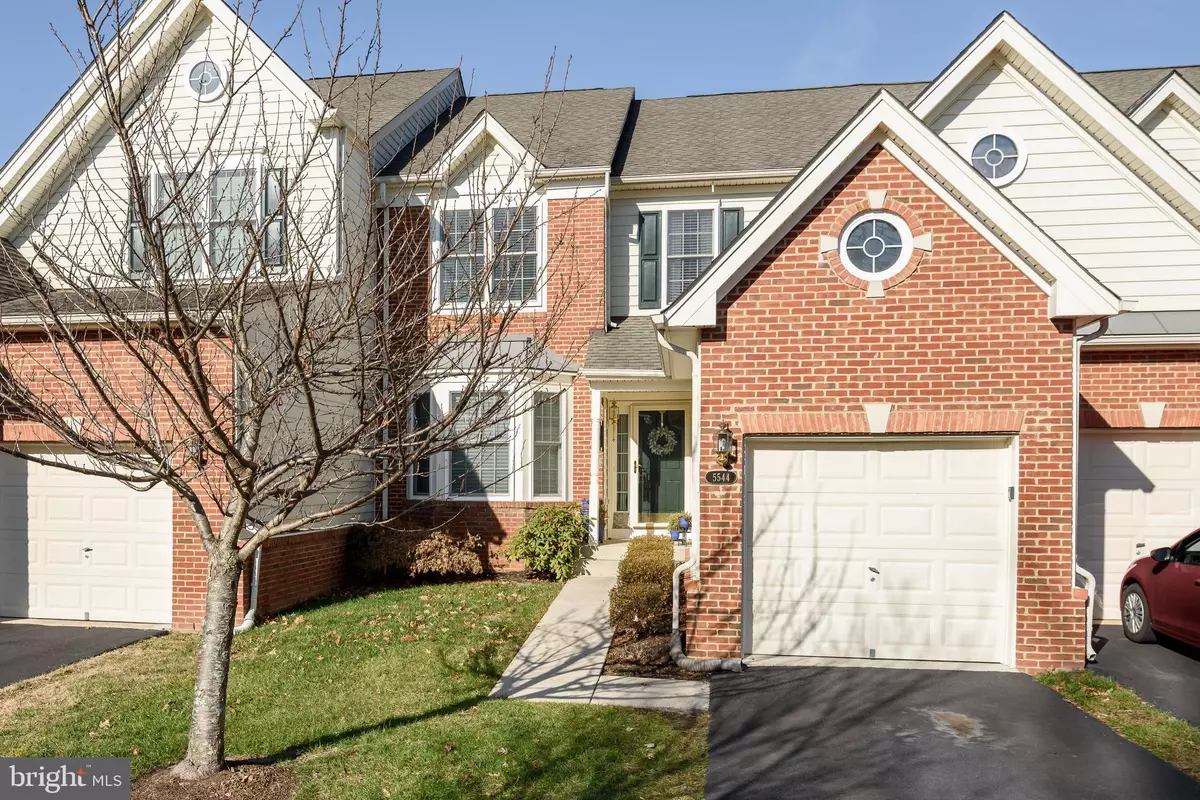$430,000
$430,000
For more information regarding the value of a property, please contact us for a free consultation.
5544 ARROWFIELD TER Haymarket, VA 20169
3 Beds
3 Baths
2,746 SqFt
Key Details
Sold Price $430,000
Property Type Townhouse
Sub Type Interior Row/Townhouse
Listing Status Sold
Purchase Type For Sale
Square Footage 2,746 sqft
Price per Sqft $156
Subdivision Dominion Valley Country Club
MLS Listing ID VAPW484016
Sold Date 02/18/20
Style Colonial
Bedrooms 3
Full Baths 2
Half Baths 1
HOA Fees $229/mo
HOA Y/N Y
Abv Grd Liv Area 2,192
Originating Board BRIGHT
Year Built 2005
Annual Tax Amount $4,761
Tax Year 2019
Lot Size 2,988 Sqft
Acres 0.07
Property Description
Located in Dominion Valley Country Club Gated Community. Beautifully Maintained DUNMOOR WITH EXTENSION MODEL W/ 1-CAR GARAGE! Over 2700 sq feet of Finished Space! Great Wooded Views from both Front & Rear Yard. 3-Finished Levels with Walk-Out Basement and Deck. Main Level Features Spacious Living Room, Dining Room, Family Room, Gourmet Kitchen w/ Bump Out for Eat-In Kitchen. Gourmet Kitchen w/ Island, Granite Countertops, Brand New Dishwasher and Gorgeous Cabinets. Gas Fireplace in Family Room right off the Kitchen. Large Deck off the Kitchen over looking Wooded Area w/ Natural Gas Hook Up for BBQ. Large Master Bedroom with Vaulted Ceilings and WALK-IN CLOSET. Master Bathroom has Double Vanity, Soaking Tub and Walk-In Shower. Generously sized 2nd and 3rd Bedrooms. Laundry Room has both Newer Washer and Dryer on Bedroom Level. Finished Walk Out basement w/ Large Rec Room, Large Storage Room and Rough-In Plumbing to add Basement Bathroom. Dual Zone Heating and A/C. Updated Items: New Hot Water Heater, Dishwasher, 1 of 2 New A/C Units, New Antennae, Washer and Dryer less than 5 years old. Two Car Garage with plenty of storage. Lawn Care Front and Back is included in HOA Dues. Community Amenities include 3 Pools, Tot Lots and Play Grounds, Miles of Paved Trails, Nature Trails, Clubhouse w/ Gym, and Ponds for Fishing. Golf and Social Membership Available to Purchase. Not far from Groceries, Restaurants, Parks and Shopping. Brand NEW Commuter Lot just put in near 66.
Location
State VA
County Prince William
Zoning RPC
Direction South
Rooms
Other Rooms Living Room, Dining Room, Primary Bedroom, Bedroom 2, Kitchen, Family Room, Bedroom 1, Laundry, Recreation Room, Storage Room, Bathroom 1, Primary Bathroom, Half Bath
Basement Full, Connecting Stairway, Fully Finished, Walkout Level, Windows
Interior
Interior Features Crown Moldings, Dining Area, Formal/Separate Dining Room, Kitchen - Eat-In, Kitchen - Island, Kitchen - Table Space, Primary Bath(s), Soaking Tub, Stall Shower, Walk-in Closet(s), Window Treatments, Ceiling Fan(s), Carpet, Chair Railings, Family Room Off Kitchen, Floor Plan - Traditional
Hot Water Natural Gas
Heating Forced Air
Cooling Central A/C, Ceiling Fan(s)
Flooring Ceramic Tile, Vinyl, Carpet
Fireplaces Number 1
Fireplaces Type Fireplace - Glass Doors
Equipment Built-In Microwave, Dishwasher, Disposal, Dryer, Extra Refrigerator/Freezer, Oven/Range - Gas, Refrigerator, Washer, Water Heater
Furnishings No
Fireplace Y
Window Features Low-E,Screens,Storm
Appliance Built-In Microwave, Dishwasher, Disposal, Dryer, Extra Refrigerator/Freezer, Oven/Range - Gas, Refrigerator, Washer, Water Heater
Heat Source Natural Gas
Laundry Dryer In Unit, Washer In Unit, Upper Floor
Exterior
Exterior Feature Deck(s)
Parking Features Garage Door Opener, Garage - Front Entry, Inside Access
Garage Spaces 1.0
Amenities Available Club House, Common Grounds, Gated Community, Golf Course Membership Available, Jog/Walk Path, Pool - Outdoor, Swimming Pool, Tennis Courts, Tot Lots/Playground
Water Access N
View Trees/Woods
Accessibility None
Porch Deck(s)
Attached Garage 1
Total Parking Spaces 1
Garage Y
Building
Lot Description Backs to Trees
Story 3+
Sewer Public Sewer
Water Public
Architectural Style Colonial
Level or Stories 3+
Additional Building Above Grade, Below Grade
New Construction N
Schools
Elementary Schools Alvey
Middle Schools Ronald Wilson Regan
High Schools Battlefield
School District Prince William County Public Schools
Others
Pets Allowed Y
HOA Fee Include Common Area Maintenance,Lawn Care Front,Lawn Care Rear,Lawn Care Side,Lawn Maintenance,Pool(s),Security Gate,Snow Removal,Trash
Senior Community No
Tax ID 7298-39-3404
Ownership Fee Simple
SqFt Source Estimated
Horse Property N
Special Listing Condition Standard
Pets Allowed No Pet Restrictions
Read Less
Want to know what your home might be worth? Contact us for a FREE valuation!

Our team is ready to help you sell your home for the highest possible price ASAP

Bought with Cathy L Strittmater • Keller Williams Realty/Lee Beaver & Assoc.

GET MORE INFORMATION

