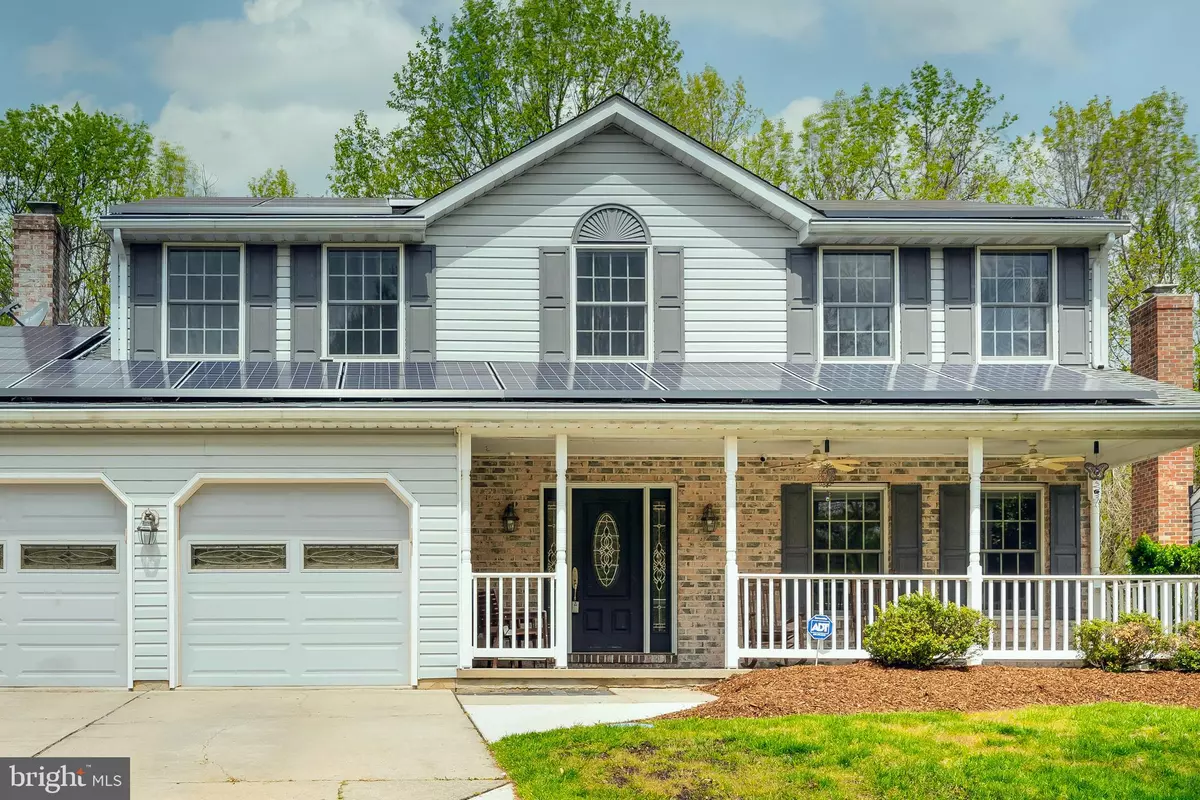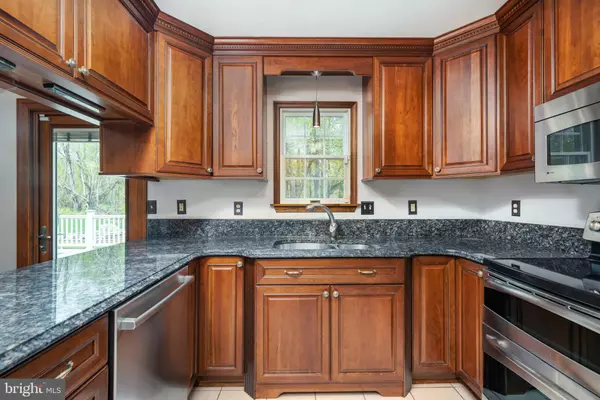$380,000
$385,000
1.3%For more information regarding the value of a property, please contact us for a free consultation.
2223 KEMPTON PARK CIR Bel Air, MD 21015
4 Beds
3 Baths
1,923 SqFt
Key Details
Sold Price $380,000
Property Type Single Family Home
Sub Type Detached
Listing Status Sold
Purchase Type For Sale
Square Footage 1,923 sqft
Price per Sqft $197
Subdivision Hunters Run
MLS Listing ID MDHR246052
Sold Date 06/19/20
Style Colonial
Bedrooms 4
Full Baths 2
Half Baths 1
HOA Fees $8
HOA Y/N Y
Abv Grd Liv Area 1,923
Originating Board BRIGHT
Year Built 1988
Annual Tax Amount $3,582
Tax Year 2019
Lot Size 7,274 Sqft
Acres 0.17
Property Description
Welcome Home to 2223 Kempton Park Circle . This inviting 4 bedroom, 2.5 bath Colonial in the heart of Bel Air is situated on a non-thru street. This home features lots of main level living space including a front formal living room, formal dining room and open kitchen to rear family room lending to large full deck. The kitchen was recently updated to include beautiful custom 42" solid wood cabinets, granite countertops, and newer stainless stove, microwave, dishwasher, and refrigerator. Enjoy the spacious first floor family room that features a cozy gas fireplace. The upper level boasts 4 spacious bedrooms, double closets and newer carpet. The Master Suite offers double doors lending to the 4th bedroom that can be adapted to the Owner's needs, whether a nursery, sitting room or upper level office space. Entertain family and friends on the spacious maintenance free deck that is overlooking the wooded rear yard. Enjoy the peace of mind the brand new water heater promises as well and the recently serviced furnace, brand new radon system, and home generator. Enjoy the Open Common area across the way for additional outdoor entertainment and overflow parking. This home has been loved and well maintained and perfect for a family looking for a great neighborhood and one of the most desired school districts in Harford County. Close to Bel Air shopping, Aberdeen Proving Grounds, and I-95. Schedule your showing today!!!
Location
State MD
County Harford
Zoning R2
Rooms
Other Rooms Living Room, Dining Room, Primary Bedroom, Kitchen, Family Room, Bedroom 1, Bathroom 2, Bathroom 3
Basement Unfinished
Interior
Hot Water Electric
Heating Central
Cooling Central A/C
Fireplaces Number 1
Fireplaces Type Gas/Propane
Furnishings No
Fireplace Y
Heat Source Natural Gas
Exterior
Parking Features Garage - Front Entry
Garage Spaces 4.0
Water Access N
Roof Type Architectural Shingle
Accessibility None
Attached Garage 2
Total Parking Spaces 4
Garage Y
Building
Lot Description Backs to Trees
Story 2
Sewer Public Sewer
Water Public
Architectural Style Colonial
Level or Stories 2
Additional Building Above Grade, Below Grade
New Construction N
Schools
Elementary Schools Ring Factory
Middle Schools Patterson Mill
High Schools Patterson Mill
School District Harford County Public Schools
Others
Senior Community No
Tax ID 1301194097
Ownership Fee Simple
SqFt Source Assessor
Acceptable Financing Conventional, FHA, VA
Horse Property N
Listing Terms Conventional, FHA, VA
Financing Conventional,FHA,VA
Special Listing Condition Standard
Read Less
Want to know what your home might be worth? Contact us for a FREE valuation!

Our team is ready to help you sell your home for the highest possible price ASAP

Bought with Nickolaus B Waldner • Keller Williams Realty Centre

GET MORE INFORMATION





