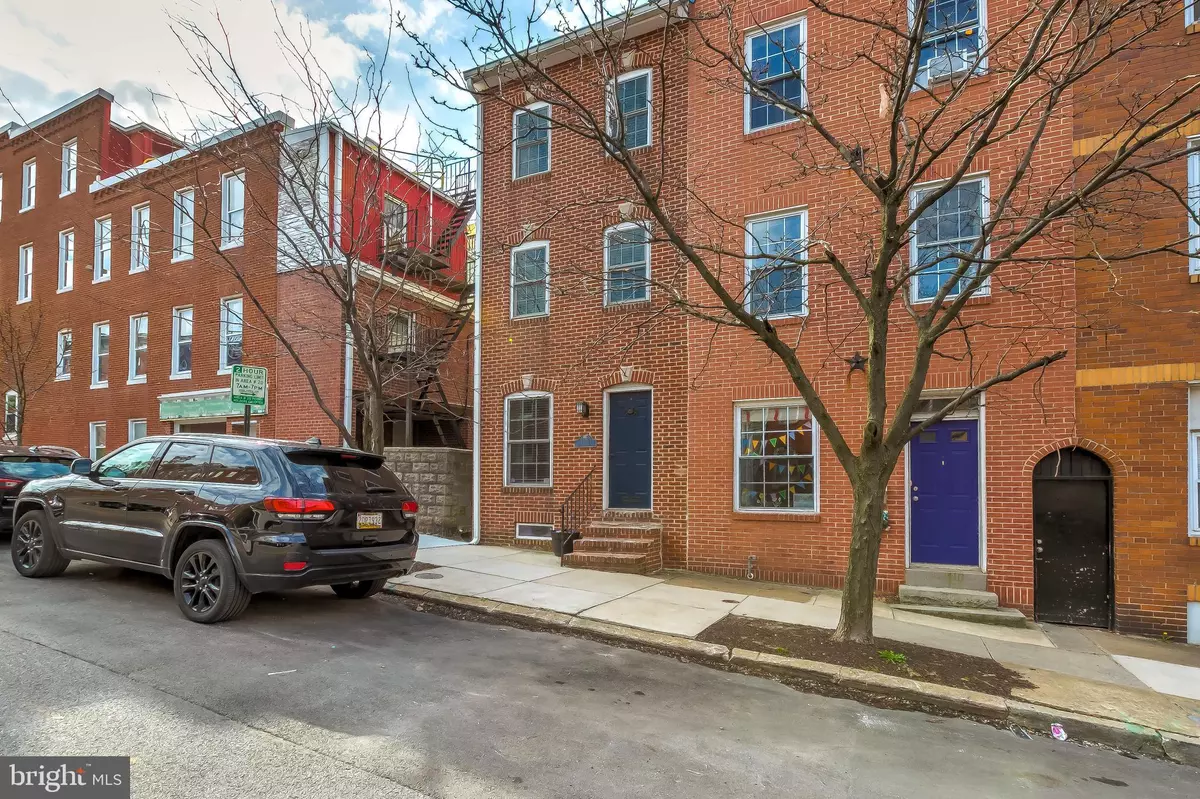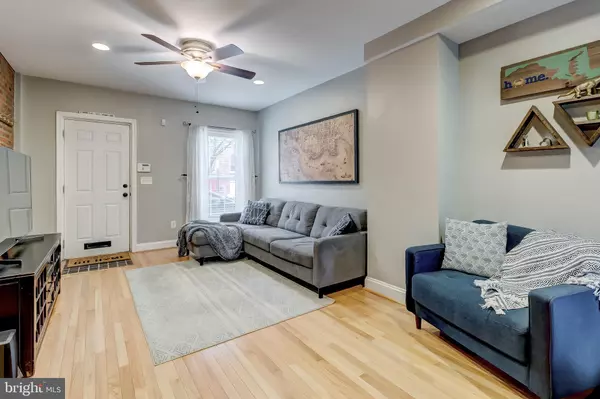$364,900
$359,900
1.4%For more information regarding the value of a property, please contact us for a free consultation.
1929 E LOMBARD ST Baltimore, MD 21231
3 Beds
4 Baths
1,990 SqFt
Key Details
Sold Price $364,900
Property Type Townhouse
Sub Type End of Row/Townhouse
Listing Status Sold
Purchase Type For Sale
Square Footage 1,990 sqft
Price per Sqft $183
Subdivision Upper Fells Point
MLS Listing ID MDBA545538
Sold Date 06/03/21
Style Traditional
Bedrooms 3
Full Baths 3
Half Baths 1
HOA Y/N N
Abv Grd Liv Area 1,990
Originating Board BRIGHT
Year Built 1900
Annual Tax Amount $7,478
Tax Year 2021
Lot Size 1,053 Sqft
Acres 0.02
Lot Dimensions 13'x81'
Property Description
Wonderful 3 bedroom / 3.5 bath end-unit brick rowhome in Upper Fell's Point! Conveniently located within walking distance to beautiful Patterson Park, amazing local restaurants and the waterfront in historic Fell's Point. This lovely home is updated yet retains its city charm with high ceilings, hardwood floors and exposed brick walls. The main level has an inviting open layout with a living room, dining room, kitchen with stainless appliances and granite counters, and a powder room. There is a cozy brick patio just outside the back door as well as a walkway beside the house which leads to a gated sally port. The second level has laundry, the primary bedroom with an en suite bath with a large tiled shower, the second bedroom, and a full bath with a soaking tub. The top level has a hallway skylight, the third bedroom and another full bath with a tub/shower. There is even more living space on the rooftop deck which provides you with awesome city views and the perfect place to watch holiday fireworks. Abundant storage can be found in the spacious bedroom closets, linen closet, interior basement and exterior-access cellar. The lower level is waterproofed and has 2 sump pumps. The HVAC was completely replaced in 2020 and all of the appliances convey. There is so much to love about this home!
Location
State MD
County Baltimore City
Zoning R-8
Direction North
Rooms
Other Rooms Living Room, Dining Room, Primary Bedroom, Bedroom 2, Bedroom 3, Kitchen, Basement, Laundry
Basement Connecting Stairway, Interior Access, Outside Entrance, Sump Pump, Water Proofing System
Interior
Interior Features Carpet, Ceiling Fan(s), Floor Plan - Open, Soaking Tub, Upgraded Countertops, Wood Floors
Hot Water Electric
Heating Central
Cooling Central A/C
Flooring Carpet, Hardwood, Tile/Brick, Concrete
Equipment Built-In Microwave, Dishwasher, Disposal, Dryer, Refrigerator, Stainless Steel Appliances, Washer, Water Heater, Icemaker, Oven/Range - Gas, Exhaust Fan
Furnishings No
Fireplace N
Window Features Skylights
Appliance Built-In Microwave, Dishwasher, Disposal, Dryer, Refrigerator, Stainless Steel Appliances, Washer, Water Heater, Icemaker, Oven/Range - Gas, Exhaust Fan
Heat Source Natural Gas
Laundry Upper Floor
Exterior
Exterior Feature Deck(s), Patio(s)
Water Access N
View City
Roof Type Composite,Rubber
Street Surface Paved
Accessibility 2+ Access Exits
Porch Deck(s), Patio(s)
Road Frontage City/County
Garage N
Building
Story 3
Foundation Brick/Mortar, Crawl Space
Sewer Public Sewer
Water Public
Architectural Style Traditional
Level or Stories 3
Additional Building Above Grade, Below Grade
Structure Type Brick,Dry Wall,9'+ Ceilings,Vaulted Ceilings
New Construction N
Schools
School District Baltimore City Public Schools
Others
Senior Community No
Tax ID 0302011746 010
Ownership Ground Rent
SqFt Source Estimated
Security Features Carbon Monoxide Detector(s),Exterior Cameras,Security System,Smoke Detector,Motion Detectors
Acceptable Financing Cash, Conventional, FHA, VA
Horse Property N
Listing Terms Cash, Conventional, FHA, VA
Financing Cash,Conventional,FHA,VA
Special Listing Condition Standard
Read Less
Want to know what your home might be worth? Contact us for a FREE valuation!

Our team is ready to help you sell your home for the highest possible price ASAP

Bought with Dian M Combs • Long & Foster Real Estate, Inc.

GET MORE INFORMATION





