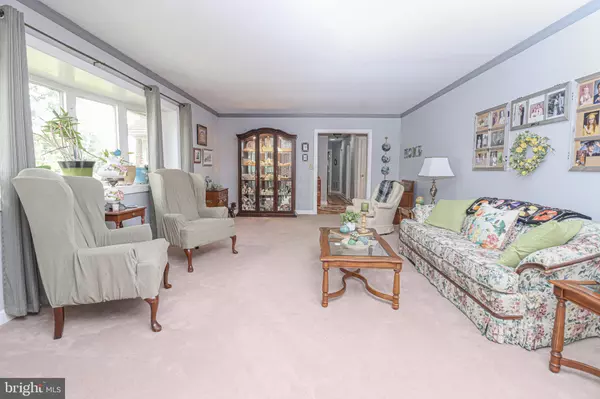$445,000
$465,000
4.3%For more information regarding the value of a property, please contact us for a free consultation.
845 N SHORE DR Glen Burnie, MD 21060
3 Beds
2 Baths
2,970 SqFt
Key Details
Sold Price $445,000
Property Type Single Family Home
Sub Type Detached
Listing Status Sold
Purchase Type For Sale
Square Footage 2,970 sqft
Price per Sqft $149
Subdivision Silver Sands
MLS Listing ID MDAA468662
Sold Date 09/01/21
Style Ranch/Rambler
Bedrooms 3
Full Baths 2
HOA Fees $2/ann
HOA Y/N Y
Abv Grd Liv Area 1,970
Originating Board BRIGHT
Year Built 1961
Annual Tax Amount $3,702
Tax Year 2021
Lot Size 0.494 Acres
Acres 0.49
Property Description
Back on the market! The hunt is over! A rare find in the water-privileged community of Silver Sands is this lovely rancher with lots of living space on a large level lot. This all brick home features approximately 2,000 square feet of living space on the main level. Enter the front door to a foyer with slate floors and step into the home. The very large living room beckons with plush carpet and a full-wall brick fireplace with wood burning insert. A separate front entrance opens to a beautiful sun room with slate floors and tongue and groove craftsmanship in the wall paneling. There is a spacious dining room and a large kitchen, both with ceramic tile flooring. The kitchen includes plenty of space for a table and chairs, stainless appliances, a large island, silestone counters, two cupboard pantries and a walk-in pantry. Off the kitchen is the washer/dryer and access to the attic. The main floor also boasts three large bedrooms with hardwood floors and a full bath - heated flooring in the bathroom as well! The full walk-out basement provides you with lots of additional space, with approximately half of it finished and a full bath on this level. The basement is wired for cable and surround sound. You can use the basement now as a large rec room with ample additional storage, convert some of the space into additional living quarters - the possibilities are endless! This home sits on nearly half an acre, with fencing, a dog run in the back yard and a large shed. Parking is plentiful for you and your guests in the oversized driveway. Come take a look soon - this one won't last long!
Location
State MD
County Anne Arundel
Zoning R2
Rooms
Basement Full, Improved, Partially Finished, Walkout Stairs
Main Level Bedrooms 3
Interior
Interior Features Attic, Carpet, Ceiling Fan(s), Combination Kitchen/Dining, Formal/Separate Dining Room, Kitchen - Island, Pantry, Wood Floors
Hot Water Electric
Heating Forced Air
Cooling Central A/C
Fireplaces Number 1
Fireplace Y
Heat Source Oil
Exterior
Garage Spaces 4.0
Water Access Y
Accessibility None
Total Parking Spaces 4
Garage N
Building
Story 1
Sewer Public Sewer
Water Public
Architectural Style Ranch/Rambler
Level or Stories 1
Additional Building Above Grade, Below Grade
New Construction N
Schools
School District Anne Arundel County Public Schools
Others
Senior Community No
Tax ID 020375025950800
Ownership Fee Simple
SqFt Source Assessor
Special Listing Condition Standard
Read Less
Want to know what your home might be worth? Contact us for a FREE valuation!

Our team is ready to help you sell your home for the highest possible price ASAP

Bought with Rebecca A Cymek • ExecuHome Realty

GET MORE INFORMATION





