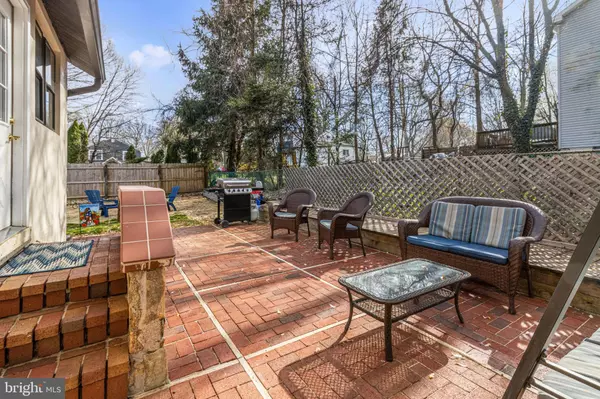$295,000
$294,600
0.1%For more information regarding the value of a property, please contact us for a free consultation.
1632 HIGHLAND AVE Langhorne, PA 19047
3 Beds
2 Baths
1,795 SqFt
Key Details
Sold Price $295,000
Property Type Single Family Home
Sub Type Detached
Listing Status Sold
Purchase Type For Sale
Square Footage 1,795 sqft
Price per Sqft $164
Subdivision Highland Pines
MLS Listing ID PABU524164
Sold Date 05/27/21
Style Colonial
Bedrooms 3
Full Baths 1
Half Baths 1
HOA Y/N N
Abv Grd Liv Area 1,795
Originating Board BRIGHT
Year Built 1920
Annual Tax Amount $3,004
Tax Year 2020
Lot Size 5,000 Sqft
Acres 0.11
Lot Dimensions 50.00 x 100.00
Property Description
PRICED TO SELL! LOW TAXES! Act now, this sought after 3 bedroom 1.5 bath colonial located in award winning Neshaminy School District will not last. Upon entering the warm, inviting living room you will immediately be impressed by the open floor plan and immaculate condition of this home. The corner pellet stove will draw you in and keep you cozy throughout those cold winter evenings. Living/dining area features Berber wall to wall carpet and ceiling fans, The eat in kitchen is located off of the dining area boasting lots of windows for natural sunlight and features knotty pine accent wood on ceiling, ceiling fan, track lighting, pantry closet, white wood cabinets with glass corner accent doors, tin metal backsplash, double sink with garbage disposal and pull out faucet, stainless appliances which include 5 burner glass cooktop stove, built in microwave and refrigerator and exterior door leading to side patio. The spacious first floor half bath features wood vanity, Kohler toilet and white storage vanity cabinet. The second floor addition was built by previous owner and features large freshly painted main bedroom with ceiling fan, wall to wall carpet, two knotty pine accent walls, deep double closet with built in shelving. Spacious second bedroom features laminate flooring, ceiling fan and deep closet with built in shelves. Third bedroom features laminate flooring. The oversized full hall bath features tub with fiberglass tb surround, wood vanity with medicine cabinet, Kohler toilet with overhead wood cabinet, built in linen closet for storage and laminate flooring. Walkout basement features two side, separated by a wall and feature laundry room with washer dryer hookup, laundry tub and built in wood shelving under stairs. The other side is partially finished and has sheet rocked walls, vinyl flooring and covered ceiling, making for a added living space and great for playroom, gym or office. Exterior features include replaced three dimensional roof, newer extra wide seamless gutters, maintenance free vinyl siding, and most windows have been replaced, front porch with pressure treated wood deck and PVC railing. Three car stone driveway with brick walkway leads to the back yard oasis with large brick patio, perfect for your summer entertaining. Above ground pool was recently removed from yard , providing for lots of space for barbques and gatherings. Rear 10x10 wood shed with electric, provides for extra storage. Extras include replaced oil heater with two zone baseboard heat (tank located in basement), summer/winter hookup for domestic water, upgraded 200 amp electrical service and freshly painted interior. The low taxes on this home will help to keep your monthly payment affordable. FHA/VA qualified, making for a low down payment. Convenient to shopping, major roads and train station. Just pull up the moving truck and make this home yours!
Location
State PA
County Bucks
Area Middletown Twp (10122)
Zoning R2
Rooms
Basement Full, Walkout Stairs, Sump Pump
Interior
Interior Features Carpet, Ceiling Fan(s), Combination Dining/Living, Kitchen - Eat-In, Pantry, Tub Shower
Hot Water S/W Changeover
Heating Baseboard - Hot Water
Cooling Ceiling Fan(s)
Flooring Carpet, Vinyl
Equipment Built-In Microwave, Disposal, Oven - Self Cleaning, Refrigerator, Stainless Steel Appliances
Window Features Double Hung
Appliance Built-In Microwave, Disposal, Oven - Self Cleaning, Refrigerator, Stainless Steel Appliances
Heat Source Oil
Laundry Basement
Exterior
Garage Spaces 3.0
Fence Chain Link, Privacy
Water Access N
Roof Type Architectural Shingle
Accessibility None
Total Parking Spaces 3
Garage N
Building
Lot Description Front Yard, Rear Yard, SideYard(s)
Story 2
Sewer Public Sewer
Water Public
Architectural Style Colonial
Level or Stories 2
Additional Building Above Grade, Below Grade
Structure Type Dry Wall
New Construction N
Schools
School District Neshaminy
Others
Senior Community No
Tax ID 22-016-046
Ownership Fee Simple
SqFt Source Assessor
Acceptable Financing FHA, Cash, VA
Listing Terms FHA, Cash, VA
Financing FHA,Cash,VA
Special Listing Condition Standard
Read Less
Want to know what your home might be worth? Contact us for a FREE valuation!

Our team is ready to help you sell your home for the highest possible price ASAP

Bought with Laura C Miller • Coldwell Banker Hearthside-Lahaska
GET MORE INFORMATION





