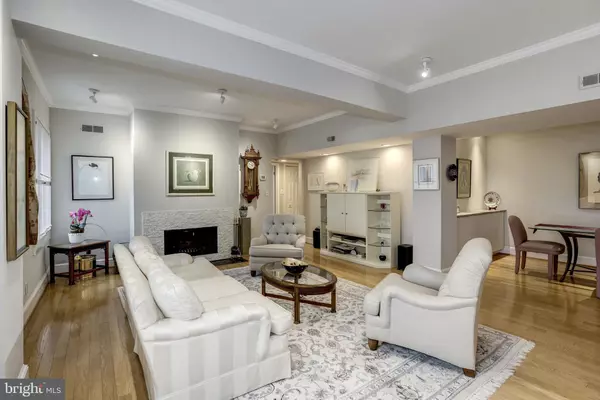$872,500
$899,900
3.0%For more information regarding the value of a property, please contact us for a free consultation.
2127 CALIFORNIA ST NW #605 Washington, DC 20008
2 Beds
2 Baths
1,355 SqFt
Key Details
Sold Price $872,500
Property Type Condo
Sub Type Condo/Co-op
Listing Status Sold
Purchase Type For Sale
Square Footage 1,355 sqft
Price per Sqft $643
Subdivision Kalorama Heights
MLS Listing ID DCDC466144
Sold Date 06/30/20
Style Beaux Arts
Bedrooms 2
Full Baths 2
Condo Fees $723/mo
HOA Y/N N
Abv Grd Liv Area 1,355
Originating Board BRIGHT
Year Built 1927
Annual Tax Amount $5,752
Tax Year 2020
Property Description
New Price! Welcome to Le Bourget. This Beaux Arts-styled building is located on a beautiful tree-lined street in the heart of Sheridan-Kalorama historic district. This spacious, upper-level, two-bedroom, two-bath condominium boasts dramatic views including some of Washington DC's most recognized landmarks, making this 1355 square foot apartment a rare find. Amenities include a modern chef's kitchen with gas-cooking, two updated baths, spacious living and dining areas ideal for entertaining, a covered balcony, wood-burning fireplace, southern exposures, washer/dryer, generous storage, and a dedicated surface parking space. Le Bourget condominium includes a roof deck, community storage room, bike storage and is pet-friendly. This esteemed Kalorama address is walking distance to Mitchell Park, restaurants, shops, and plenty of neighborhood conveniences.
Location
State DC
County Washington
Zoning RESIDENTIAL
Rooms
Main Level Bedrooms 2
Interior
Interior Features Ceiling Fan(s), Floor Plan - Traditional, Formal/Separate Dining Room, Crown Moldings, Kitchen - Gourmet, Primary Bath(s), Recessed Lighting, Upgraded Countertops, Walk-in Closet(s), Window Treatments, Wood Floors
Heating Central, Forced Air
Cooling Ceiling Fan(s), Central A/C, Roof Mounted
Flooring Carpet, Hardwood, Concrete
Fireplaces Number 1
Fireplaces Type Wood
Equipment Built-In Microwave, Dishwasher, Disposal, Dryer - Front Loading, Exhaust Fan, Icemaker, Instant Hot Water, Intercom, Refrigerator, Stove, Washer - Front Loading, Water Heater
Furnishings No
Fireplace Y
Window Features Double Pane,Screens
Appliance Built-In Microwave, Dishwasher, Disposal, Dryer - Front Loading, Exhaust Fan, Icemaker, Instant Hot Water, Intercom, Refrigerator, Stove, Washer - Front Loading, Water Heater
Heat Source Electric
Laundry Washer In Unit, Dryer In Unit
Exterior
Exterior Feature Balcony
Parking On Site 1
Amenities Available Common Grounds, Elevator, Extra Storage, Other
Water Access N
View Panoramic
Roof Type Flat
Accessibility Elevator
Porch Balcony
Garage N
Building
Story 1
Unit Features Mid-Rise 5 - 8 Floors
Sewer Public Sewer
Water Public
Architectural Style Beaux Arts
Level or Stories 1
Additional Building Above Grade, Below Grade
Structure Type Dry Wall
New Construction N
Schools
School District District Of Columbia Public Schools
Others
Pets Allowed Y
HOA Fee Include Common Area Maintenance,Ext Bldg Maint,Gas,Insurance,Management,Parking Fee,Reserve Funds,Sewer,Snow Removal,Trash,Water
Senior Community No
Tax ID 2528//2125
Ownership Condominium
Security Features Intercom,Main Entrance Lock,Resident Manager,Smoke Detector
Acceptable Financing Conventional
Horse Property N
Listing Terms Conventional
Financing Conventional
Special Listing Condition Standard
Pets Allowed No Pet Restrictions
Read Less
Want to know what your home might be worth? Contact us for a FREE valuation!

Our team is ready to help you sell your home for the highest possible price ASAP

Bought with Marin Hagen • Coldwell Banker Realty - Washington
GET MORE INFORMATION





