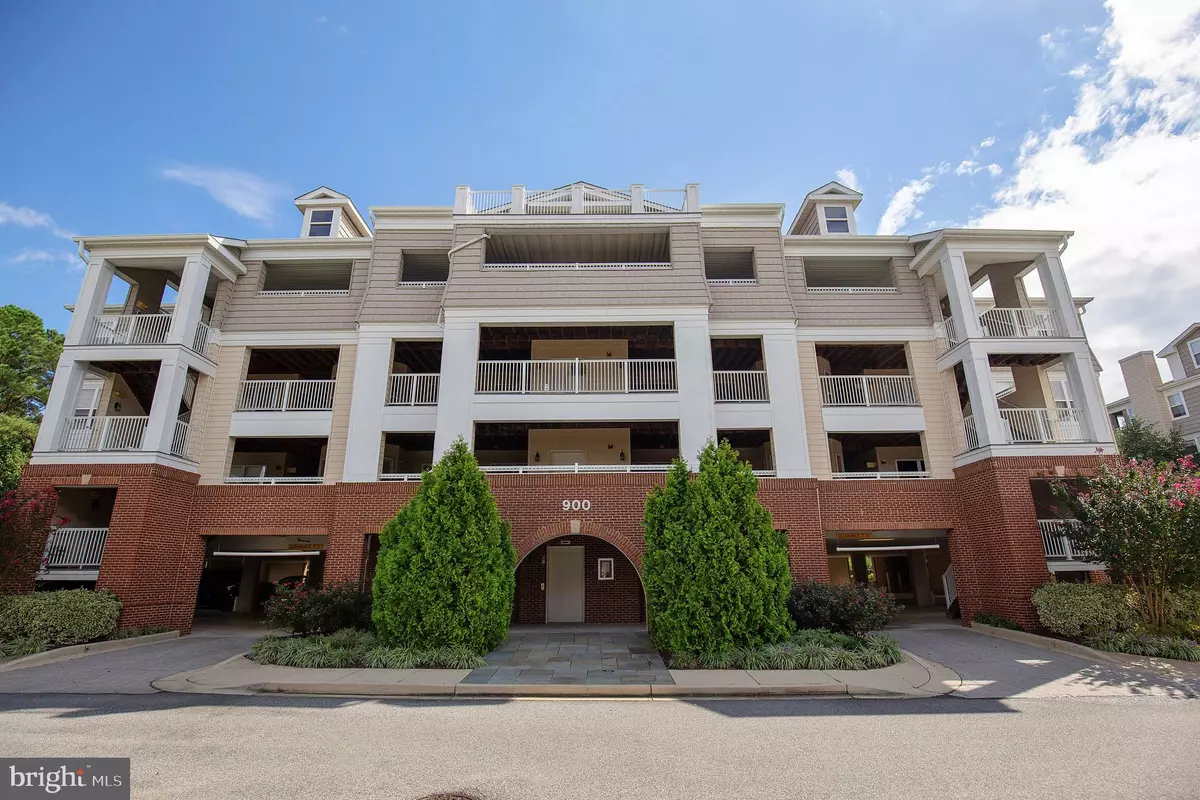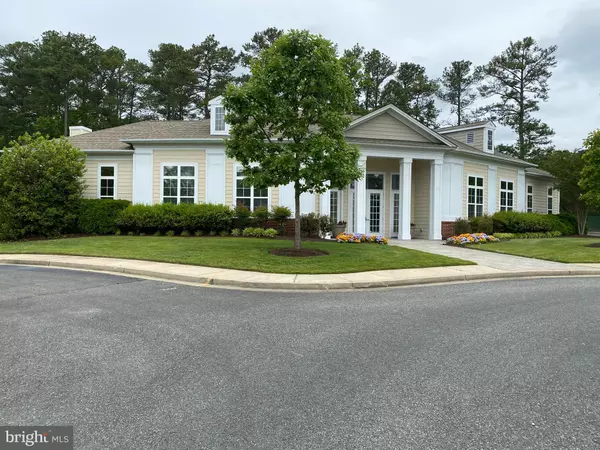$355,000
$349,900
1.5%For more information regarding the value of a property, please contact us for a free consultation.
923 OYSTER BAY PL #302 Solomons, MD 20688
2 Beds
2 Baths
1,800 SqFt
Key Details
Sold Price $355,000
Property Type Condo
Sub Type Condo/Co-op
Listing Status Sold
Purchase Type For Sale
Square Footage 1,800 sqft
Price per Sqft $197
Subdivision Oyster Bay Condominiums
MLS Listing ID MDCA176320
Sold Date 06/30/20
Style Contemporary
Bedrooms 2
Full Baths 2
Condo Fees $550/mo
HOA Y/N Y
Abv Grd Liv Area 1,800
Originating Board BRIGHT
Year Built 2006
Annual Tax Amount $3,871
Tax Year 2019
Property Sub-Type Condo/Co-op
Property Description
WATERFRONT Condo living means no more mulching, no landscaping, no snow shoveling, and no exterior maintenance issues. INSTEAD! Waterfront views, Great amenities, such as a community pool, fitness center, clubhouse, beautiful landscaping, and peaceful water views. This wonderful condo has 2 bedrooms and 2 baths, hardwood floors throughout the unit, and a large kitchen with breakfast nook and morning room. Balcony off of the living room. Gas fireplace and built-in shelving to show your treasures. DEEP-WATER Boat slip F -15 13'6" x 37' is at the end of F dock.
Location
State MD
County Calvert
Zoning TC
Rooms
Other Rooms Dining Room, Primary Bedroom, Kitchen, Family Room, Bathroom 2, Primary Bathroom
Main Level Bedrooms 2
Interior
Interior Features Breakfast Area, Ceiling Fan(s), Chair Railings, Crown Moldings, Dining Area, Entry Level Bedroom, Elevator, Floor Plan - Open, Kitchen - Eat-In, Kitchen - Gourmet, Kitchen - Island, Kitchen - Table Space, Primary Bath(s), Sprinkler System, Recessed Lighting, Upgraded Countertops, Walk-in Closet(s), WhirlPool/HotTub, Window Treatments, Wood Floors, Built-Ins
Hot Water Bottled Gas, Propane, Electric
Heating Heat Pump(s)
Cooling Ceiling Fan(s), Central A/C, Heat Pump(s)
Equipment Built-In Microwave, Dishwasher, Disposal, Microwave, Oven/Range - Electric, Washer/Dryer Stacked, Exhaust Fan
Window Features Screens
Appliance Built-In Microwave, Dishwasher, Disposal, Microwave, Oven/Range - Electric, Washer/Dryer Stacked, Exhaust Fan
Heat Source Electric
Exterior
Exterior Feature Balcony
Parking Features Additional Storage Area, Covered Parking, Garage - Front Entry
Garage Spaces 1.0
Utilities Available Cable TV Available
Amenities Available Common Grounds, Community Center, Exercise Room, Fencing, Fitness Center, Meeting Room, Party Room, Pier/Dock, Pool - Outdoor, Tennis Courts, Water/Lake Privileges
Water Access Y
Roof Type Architectural Shingle
Accessibility 32\"+ wide Doors
Porch Balcony
Total Parking Spaces 1
Garage N
Building
Story 2.5
Unit Features Garden 1 - 4 Floors
Foundation Concrete Perimeter, Pilings, Slab
Sewer Public Sewer
Water Public
Architectural Style Contemporary
Level or Stories 2.5
Additional Building Above Grade, Below Grade
Structure Type 9'+ Ceilings
New Construction N
Schools
School District Calvert County Public Schools
Others
Pets Allowed Y
HOA Fee Include Common Area Maintenance,Insurance,Lawn Maintenance,Pier/Dock Maintenance,Pool(s),Reserve Funds,Snow Removal,Trash,Recreation Facility
Senior Community No
Tax ID 0501214063
Ownership Condominium
Acceptable Financing Cash, Conventional
Horse Property N
Listing Terms Cash, Conventional
Financing Cash,Conventional
Special Listing Condition Standard
Pets Allowed No Pet Restrictions
Read Less
Want to know what your home might be worth? Contact us for a FREE valuation!

Our team is ready to help you sell your home for the highest possible price ASAP

Bought with Kimberly A Briscoe • Berkshire Hathaway HomeServices McNelis Group Properties
GET MORE INFORMATION





