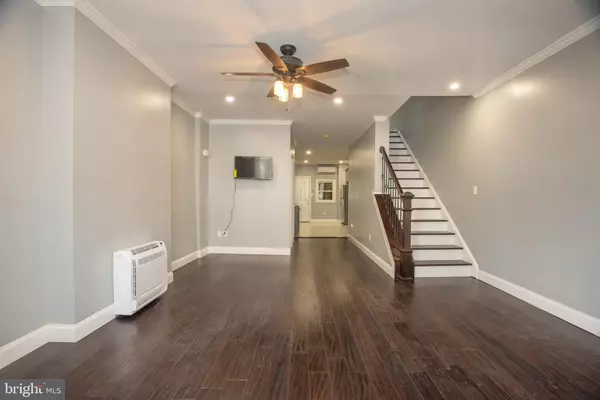$233,000
$250,000
6.8%For more information regarding the value of a property, please contact us for a free consultation.
1004 W 7TH ST Wilmington, DE 19805
5 Beds
3 Baths
2,200 SqFt
Key Details
Sold Price $233,000
Property Type Townhouse
Sub Type End of Row/Townhouse
Listing Status Sold
Purchase Type For Sale
Square Footage 2,200 sqft
Price per Sqft $105
Subdivision Wilm #15
MLS Listing ID DENC523360
Sold Date 06/24/21
Style Traditional
Bedrooms 5
Full Baths 2
Half Baths 1
HOA Y/N N
Abv Grd Liv Area 1,700
Originating Board BRIGHT
Year Built 1880
Annual Tax Amount $1,304
Tax Year 2020
Lot Size 1,307 Sqft
Acres 0.03
Lot Dimensions 16.00 x 72.00
Property Description
BACK ON THE MARKET! BUYER'S FINANCING FELL THROUGH. Come see this completely renovated 5 bedroom, 2.5 bathroom home in Wilmington! As you enter the front door, you are invited by brand new hardwood floors that run throughout the living room. This leads you towards the powder room with beautiful tile work and updated fixtures. The hardwoods then take you to the kitchen with a gleaming tile floor, granite countertops, soft close cabinets and stainless steel appliances. The lower level had two spacious bedrooms with tile floors, including a full bathroom. with updated flooring. The upper level has three more generously sized bedrooms and another full bathroom. Oak railings with wrought iron spindles accent the staircase and hallways to give the home a touch of elegance. All systems have been updated including a tankless water heater, dual zone-high efficiency Carrier ductless HVAC systems and surveillance system with 4k cameras and 4terabyte DVR. This home has been renovated from top to bottom and is ready from its new owners today!
Location
State DE
County New Castle
Area Wilmington (30906)
Zoning 26R-3
Rooms
Basement Fully Finished, Sump Pump
Main Level Bedrooms 5
Interior
Interior Features Ceiling Fan(s), Efficiency, Floor Plan - Open, Recessed Lighting, Upgraded Countertops
Hot Water Tankless
Heating Zoned, Other
Cooling Ductless/Mini-Split
Equipment Built-In Microwave, Built-In Range, Dishwasher, Disposal
Appliance Built-In Microwave, Built-In Range, Dishwasher, Disposal
Heat Source Electric
Exterior
Water Access N
Accessibility Level Entry - Main
Garage N
Building
Story 2
Sewer Public Sewer
Water Public
Architectural Style Traditional
Level or Stories 2
Additional Building Above Grade, Below Grade
New Construction N
Schools
School District Red Clay Consolidated
Others
Pets Allowed Y
Senior Community No
Tax ID 26-027.40-352
Ownership Fee Simple
SqFt Source Assessor
Acceptable Financing Cash, Conventional, FHA, VA
Listing Terms Cash, Conventional, FHA, VA
Financing Cash,Conventional,FHA,VA
Special Listing Condition Standard
Pets Allowed No Pet Restrictions
Read Less
Want to know what your home might be worth? Contact us for a FREE valuation!

Our team is ready to help you sell your home for the highest possible price ASAP

Bought with Wendell Moore • Brokers Realty Group, LLC

GET MORE INFORMATION





