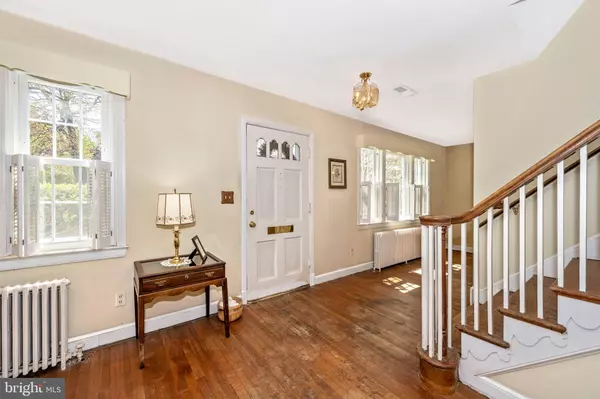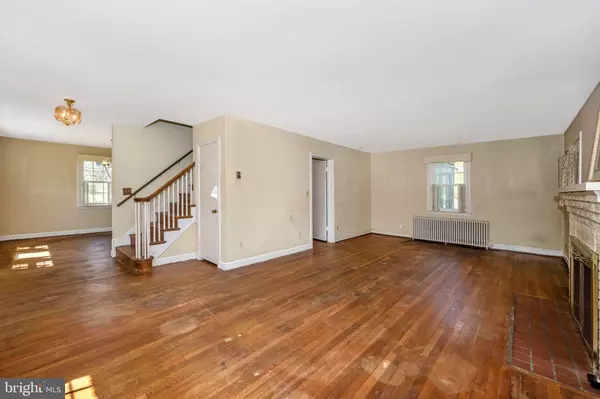$390,000
$390,000
For more information regarding the value of a property, please contact us for a free consultation.
8 MONTGOMERY AVE Gaithersburg, MD 20877
3 Beds
2 Baths
1,248 SqFt
Key Details
Sold Price $390,000
Property Type Single Family Home
Sub Type Detached
Listing Status Sold
Purchase Type For Sale
Square Footage 1,248 sqft
Price per Sqft $312
Subdivision Realty Park
MLS Listing ID MDMC703460
Sold Date 06/12/20
Style Cape Cod
Bedrooms 3
Full Baths 1
Half Baths 1
HOA Y/N N
Abv Grd Liv Area 1,248
Originating Board BRIGHT
Year Built 1947
Annual Tax Amount $4,585
Tax Year 2019
Lot Size 0.595 Acres
Acres 0.59
Property Description
Charming Cape Cod on quiet street in Gaithersburg within minutes to Lakeforest Mall, bus stop, Gaithersburg MARC train station, shopping, and library. Bring your renovation ideas and make this adorable home your own! Traditional floor plan offers a large living room with gas fireplace, a separate dining room, and kitchen overlooking side and back yards. Convenient half bath on main level and hardwood floors throughout. Upper level includes 3 good sized bedrooms and full bath. The master bedroom includes both a walk-in closet and a second closet. Bedroom 2 offers a walk-in closet. The third bedroom includes built-in drawers and single closet. Enjoy lunches, reading, and family time in the screened-in back porch with retractable awnings. An unfinished basement, which includes a wood burning fireplace, laundry area with utility sink, storage and outdoor walk-up stairs to back yard, offers lots of potential living space. Large fenced-in yard with path to oversized detached two car garage which, includes a second level studio/home office area. Additional treed yard expands beyond fence line for a .59 total acre lot with many flowering bushes and trees. Additional amenities include double hung replacement windows, plantation shutters, and architectural roofing shingles. Come and see for yourself the potential this home has to offer!
Location
State MD
County Montgomery
Zoning R90
Rooms
Other Rooms Living Room, Dining Room, Bedroom 2, Bedroom 3, Kitchen, Basement, Bedroom 1, Bathroom 1, Bathroom 2
Basement Daylight, Partial, Outside Entrance, Walkout Stairs, Unfinished, Space For Rooms
Interior
Interior Features Attic, Floor Plan - Traditional, Walk-in Closet(s), Wood Floors
Hot Water Oil
Heating Radiator
Cooling Central A/C
Flooring Hardwood, Tile/Brick, Vinyl
Fireplaces Number 2
Fireplaces Type Fireplace - Glass Doors, Mantel(s), Brick, Gas/Propane, Wood
Equipment Dishwasher, Refrigerator, Range Hood, Stove
Fireplace Y
Window Features Screens,Double Hung
Appliance Dishwasher, Refrigerator, Range Hood, Stove
Heat Source Oil
Laundry Basement
Exterior
Exterior Feature Porch(es), Screened
Parking Features Additional Storage Area, Garage - Front Entry, Garage Door Opener
Garage Spaces 2.0
Fence Rear, Wood
Utilities Available Above Ground
Water Access N
Roof Type Architectural Shingle
Street Surface Paved
Accessibility None
Porch Porch(es), Screened
Road Frontage City/County
Total Parking Spaces 2
Garage Y
Building
Lot Description Corner, Rear Yard, Front Yard, Landscaping, Trees/Wooded
Story 3+
Sewer Public Sewer
Water Public
Architectural Style Cape Cod
Level or Stories 3+
Additional Building Above Grade, Below Grade
Structure Type Plaster Walls
New Construction N
Schools
Elementary Schools Gaithersburg
Middle Schools Gaithersburg
High Schools Gaithersburg
School District Montgomery County Public Schools
Others
Senior Community No
Tax ID 160900842597
Ownership Fee Simple
SqFt Source Estimated
Acceptable Financing Cash, Conventional, FHA, FHA 203(k)
Horse Property N
Listing Terms Cash, Conventional, FHA, FHA 203(k)
Financing Cash,Conventional,FHA,FHA 203(k)
Special Listing Condition Standard
Read Less
Want to know what your home might be worth? Contact us for a FREE valuation!

Our team is ready to help you sell your home for the highest possible price ASAP

Bought with Alma S Burghardt • Long & Foster Real Estate, Inc.

GET MORE INFORMATION





