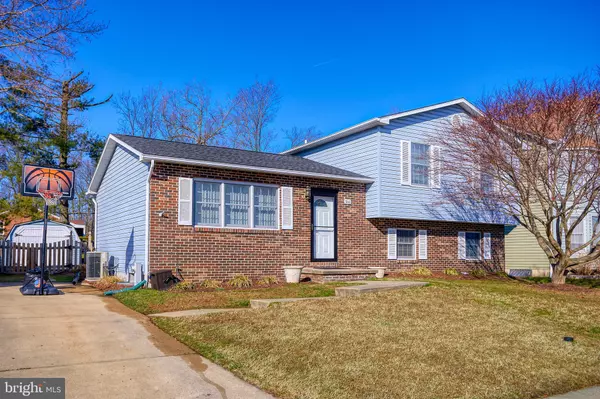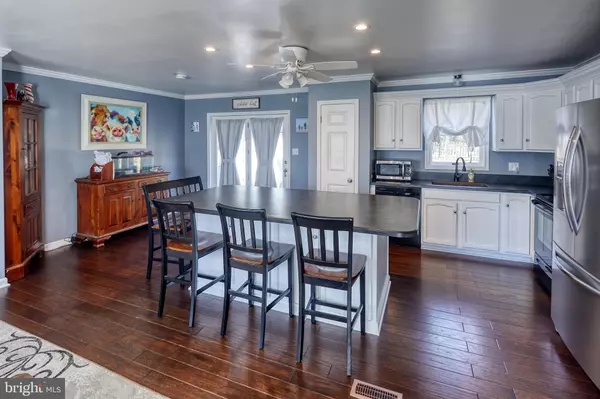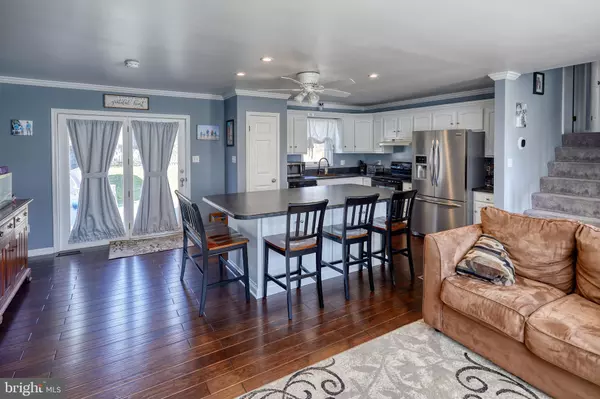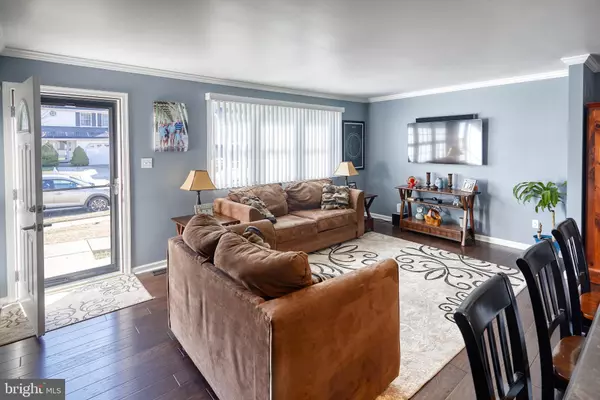$255,000
$255,000
For more information regarding the value of a property, please contact us for a free consultation.
310 GOFORTH DR Havre De Grace, MD 21078
3 Beds
2 Baths
2,128 SqFt
Key Details
Sold Price $255,000
Property Type Single Family Home
Sub Type Detached
Listing Status Sold
Purchase Type For Sale
Square Footage 2,128 sqft
Price per Sqft $119
Subdivision Bay View Estates
MLS Listing ID MDHR244488
Sold Date 04/16/20
Style Split Level,Traditional,Colonial
Bedrooms 3
Full Baths 2
HOA Fees $10/ann
HOA Y/N Y
Abv Grd Liv Area 1,628
Originating Board BRIGHT
Year Built 1990
Annual Tax Amount $3,250
Tax Year 2020
Lot Size 7,100 Sqft
Acres 0.16
Property Description
Recently Renovated, This 3 Bedroom, 2 Full Bathroom Traditional Split, Sits In The Quiet Community Of Bay View Estates, On Close To A Quarter Acre Fenced-in Yard! Featuring Stainless Steel Appliances, Recently Renovated Cabinets, A Massive 8 Ft Island, Expansive Cabinet Space, Recessed Lighting, Updated Floors, New Carpet, Recently Replaced Architectural Shingle Roof. Additional Updates Include Bathroom Floors, Freshly Painted Throughout, and Extra Storage On The Bottom Floor. Recently Installed French Drain System In The Backyard, And A Large Shed That Could Fit A Car!
Location
State MD
County Harford
Zoning R2
Rooms
Other Rooms Primary Bedroom, Bedroom 2, Bedroom 3, Kitchen, Family Room, Basement, Great Room, Laundry, Primary Bathroom, Full Bath
Basement Other, Interior Access, Outside Entrance, Rear Entrance, Windows
Interior
Interior Features Breakfast Area, Carpet, Ceiling Fan(s), Wood Floors, Bathroom - Tub Shower, Bathroom - Stall Shower, Kitchen - Island, Formal/Separate Dining Room, Floor Plan - Open, Family Room Off Kitchen, Dining Area
Hot Water Electric
Heating Heat Pump(s)
Cooling Ceiling Fan(s), Central A/C
Flooring Laminated, Vinyl, Partially Carpeted
Equipment Dishwasher, Dryer, Icemaker, Microwave, Oven/Range - Electric, Washer
Appliance Dishwasher, Dryer, Icemaker, Microwave, Oven/Range - Electric, Washer
Heat Source Electric
Laundry Lower Floor
Exterior
Exterior Feature Patio(s)
Water Access N
Roof Type Architectural Shingle
Accessibility None
Porch Patio(s)
Garage N
Building
Story 3+
Foundation Block
Sewer Public Sewer
Water Public
Architectural Style Split Level, Traditional, Colonial
Level or Stories 3+
Additional Building Above Grade, Below Grade
Structure Type Dry Wall
New Construction N
Schools
School District Harford County Public Schools
Others
HOA Fee Include Common Area Maintenance,Management
Senior Community No
Tax ID 1306043801
Ownership Fee Simple
SqFt Source Estimated
Security Features Smoke Detector
Horse Property N
Special Listing Condition Standard
Read Less
Want to know what your home might be worth? Contact us for a FREE valuation!

Our team is ready to help you sell your home for the highest possible price ASAP

Bought with Emma Loiacono • Redfin Corp

GET MORE INFORMATION





