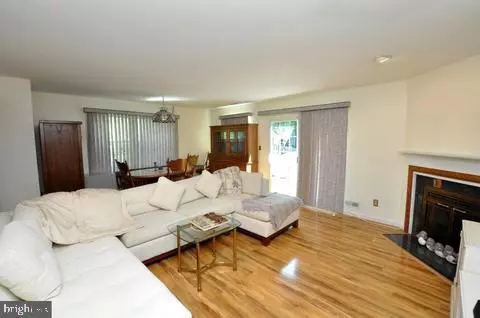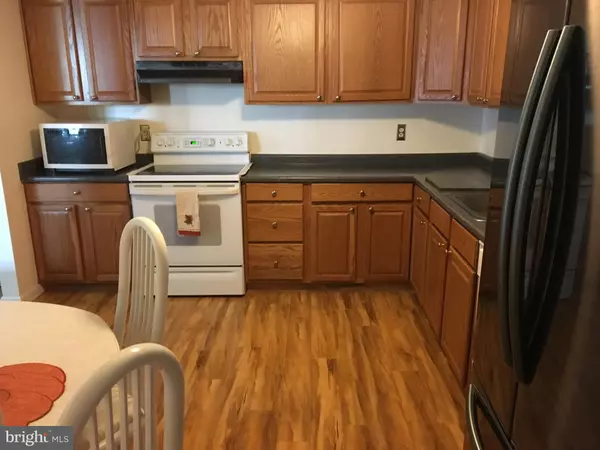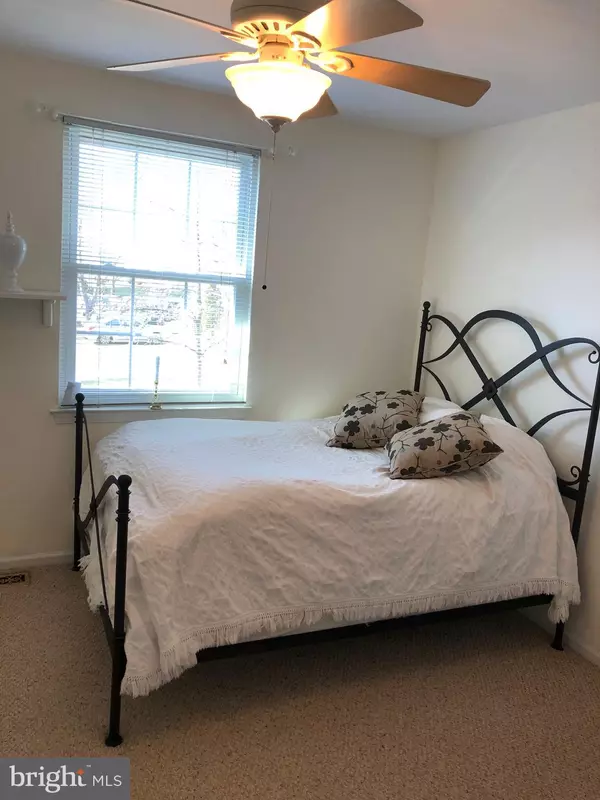$252,500
$263,500
4.2%For more information regarding the value of a property, please contact us for a free consultation.
305 HAZELWOOD LN Marlton, NJ 08053
4 Beds
3 Baths
1,900 SqFt
Key Details
Sold Price $252,500
Property Type Condo
Sub Type Condo/Co-op
Listing Status Sold
Purchase Type For Sale
Square Footage 1,900 sqft
Price per Sqft $132
Subdivision Ardsley Walk
MLS Listing ID NJBL370270
Sold Date 07/15/20
Style Other
Bedrooms 4
Full Baths 2
Half Baths 1
HOA Fees $55/mo
HOA Y/N Y
Abv Grd Liv Area 1,900
Originating Board BRIGHT
Year Built 1990
Annual Tax Amount $6,800
Tax Year 2019
Property Description
Beautiful townhome in Ardsley Walk in Marlton NJ built by Chiusano Builders a well respected quality builder. This townhome is Located in a prime location secluded back to open Evesham township green acres making it even more private and in a great setting but close to everything. It is also within walking distance to Target department store and the Upscale Promenade shopping center along with fine restaurants. Just about everything else including, doctors, hospitals, stores, pharmacies all within a few miles. This Townhome has lots of upgraded features such as central alarm system connected to the authorities for security, a 3 zone underground sprinkler system, beautiful wood burning fireplace, custom built in closets with shelving in all bedrooms and first floor closet, central air conditioning, corner lot with nice size back and side yards, large deck in back with outside storage room off deck, All appliances including washer and dryer included with just recently purchased new Samsung Stainless steel double door refrigerator, ceiling fans in all the bedrooms and kitchen, large one car garage with garage opener, quality wood laminate floors throughout entire first floor, all new quality Simonton windows and sliding glass door with warranty, Four bedrooms, two and half baths. The large master bedroom has high vaulted ceilings and the master bath has a double sink bowl vanity and a large soaking tub and separate walk in glass shower. The large master bedroom walk in closet has a lot of space for all your needs. Three levels of living space with the fourth bedroom/ loft on the third floor. The large third floor bedroom/loft is big enough for a bedroom and office or play room as well Use your imagination with the area for all sorts of living space. The third floor bedroom/loft has windows as well with lots of daylight. There is also on the third level two large storage areas that are accessible by two doors to get all that storage stuff in and out very easily. This townhome backs up to wooded open space.
Location
State NJ
County Burlington
Area Evesham Twp (20313)
Zoning RESIDENTIAL
Rooms
Other Rooms Dining Room, Primary Bedroom, Kitchen, Family Room, Breakfast Room, Laundry, Office, Bathroom 1, Bathroom 2, Bathroom 3, Primary Bathroom, Full Bath, Half Bath
Interior
Interior Features Ceiling Fan(s), Dining Area, Floor Plan - Open, Kitchen - Eat-In, Primary Bath(s), Soaking Tub, Spiral Staircase, Sprinkler System, Stall Shower, Tub Shower, Walk-in Closet(s), Window Treatments, Wood Floors
Hot Water Electric
Heating Central
Cooling Central A/C
Flooring Carpet, Laminated, Tile/Brick
Fireplaces Number 1
Fireplaces Type Wood, Corner
Equipment See Remarks
Furnishings No
Fireplace Y
Heat Source Natural Gas
Laundry Upper Floor, Has Laundry
Exterior
Parking Features Garage - Front Entry, Additional Storage Area
Garage Spaces 1.0
Amenities Available Common Grounds
Water Access N
Roof Type Fiberglass
Accessibility None
Attached Garage 1
Total Parking Spaces 1
Garage Y
Building
Story 3
Sewer Public Sewer
Water Public
Architectural Style Other
Level or Stories 3
Additional Building Above Grade
Structure Type Cathedral Ceilings,Plaster Walls
New Construction N
Schools
Elementary Schools Beeler
Middle Schools Marlton Middle M.S.
High Schools Cherokee H.S.
School District Evesham Township
Others
Pets Allowed Y
HOA Fee Include Snow Removal,Management,Trash
Senior Community No
Tax ID 13-00035 08-00049
Ownership Condominium
Security Features Monitored,Security System,Smoke Detector,Carbon Monoxide Detector(s)
Acceptable Financing Conventional
Listing Terms Conventional
Financing Conventional
Special Listing Condition Standard
Pets Allowed No Pet Restrictions
Read Less
Want to know what your home might be worth? Contact us for a FREE valuation!

Our team is ready to help you sell your home for the highest possible price ASAP

Bought with Enriqueta R Zarecht • Keller Williams Realty - Marlton
GET MORE INFORMATION





