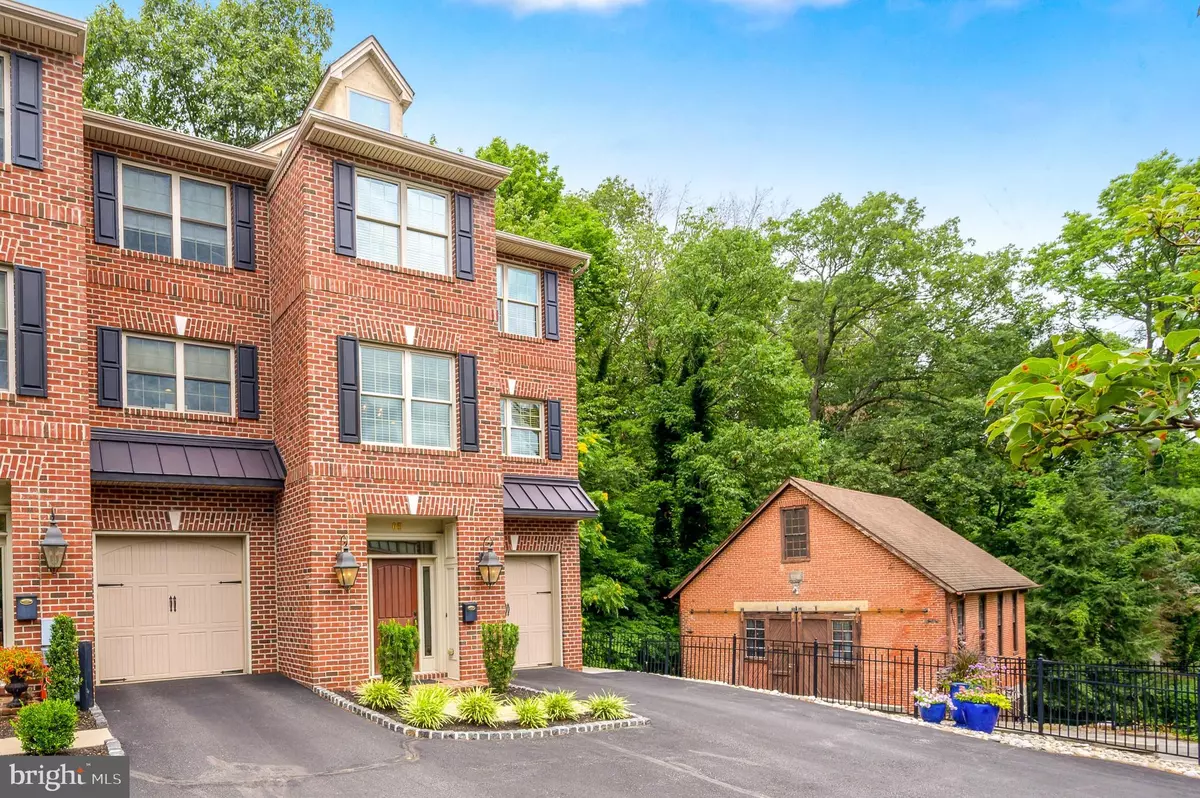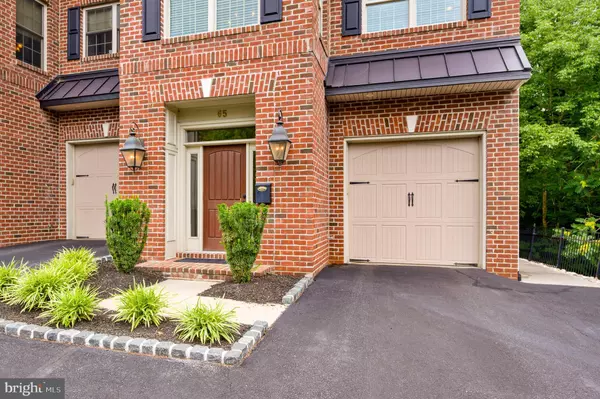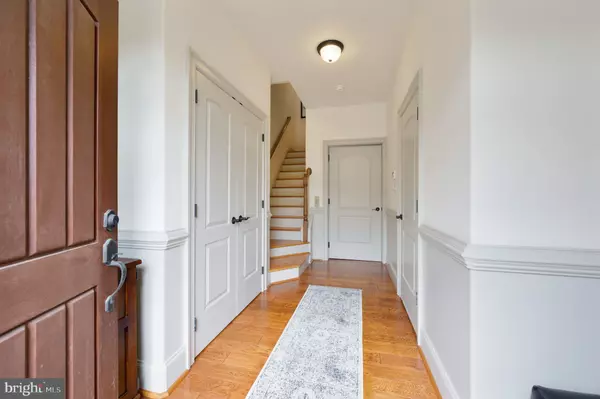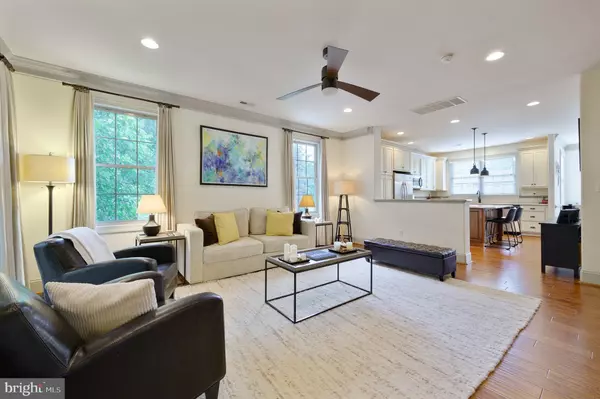$539,900
$539,900
For more information regarding the value of a property, please contact us for a free consultation.
65 ROCKFORD RD Wilmingon, DE 19806
3 Beds
3 Baths
2,221 SqFt
Key Details
Sold Price $539,900
Property Type Townhouse
Sub Type End of Row/Townhouse
Listing Status Sold
Purchase Type For Sale
Square Footage 2,221 sqft
Price per Sqft $243
Subdivision Wilm #13
MLS Listing ID DENC505536
Sold Date 09/30/20
Style Colonial
Bedrooms 3
Full Baths 2
Half Baths 1
HOA Y/N N
Abv Grd Liv Area 2,221
Originating Board BRIGHT
Year Built 2011
Annual Tax Amount $6,275
Tax Year 2019
Lot Size 9,148 Sqft
Acres 0.21
Property Description
Visit this home virtually: http://www.vht.com/434087495/IDXS - Beatuiful 9 year old "Marra Homes" built end unit Townhome in the desired Highlands/ Rockford Park area! This luxurious townhome offers a Elevator that services all three floors. The main living area offers a gourmet kitchen with granite countertops, Island, stainless steel appliances, a Great Room with 9' ceilings and ceiling fan, a den with french doors perfect for a home office, dining room, gas fireplace, P/R and a large deck. The bedroom level offers 3 bedrooms, 2 tile bathes and a laundry area. The master bedroom offers a cathedral ceiling with ceiling fan, 5 piece tile bath, walk-in closet designed by California Closets and a balcony great for morning coffee. The Home also offers Hardwood floors through out, built-in cabinets, CAT5 and RG6 high speed wiring, security system and much much more. All this and next to Rockford Park and the Delaware Greenways trail connecting Alapocas Woods. Only a transfer makes this Home available. This well designed, well built home is a must see.
Location
State DE
County New Castle
Area Wilmington (30906)
Zoning 26R-3
Rooms
Other Rooms Dining Room, Primary Bedroom, Bedroom 2, Bedroom 3, Kitchen, Den, Great Room, Laundry
Basement Garage Access
Interior
Hot Water Electric
Cooling Central A/C
Flooring Hardwood
Fireplaces Number 1
Fireplaces Type Gas/Propane
Fireplace Y
Window Features Energy Efficient,Low-E,Screens
Heat Source Natural Gas
Laundry Upper Floor
Exterior
Exterior Feature Deck(s)
Parking Features Garage Door Opener
Garage Spaces 2.0
Water Access N
Roof Type Architectural Shingle
Accessibility Elevator
Porch Deck(s)
Attached Garage 2
Total Parking Spaces 2
Garage Y
Building
Story 3
Sewer Public Sewer
Water Public
Architectural Style Colonial
Level or Stories 3
Additional Building Above Grade, Below Grade
Structure Type Dry Wall
New Construction N
Schools
Elementary Schools Highlands
Middle Schools Alexis I. Du Pont
High Schools Alexis I. Dupont
School District Red Clay Consolidated
Others
Senior Community No
Tax ID 2600610425
Ownership Fee Simple
SqFt Source Assessor
Security Features Carbon Monoxide Detector(s),Security System,Smoke Detector
Acceptable Financing Cash, Conventional
Listing Terms Cash, Conventional
Financing Cash,Conventional
Special Listing Condition Standard
Read Less
Want to know what your home might be worth? Contact us for a FREE valuation!

Our team is ready to help you sell your home for the highest possible price ASAP

Bought with STEPHEN MOTTOLA • Long & Foster Real Estate, Inc.

GET MORE INFORMATION





