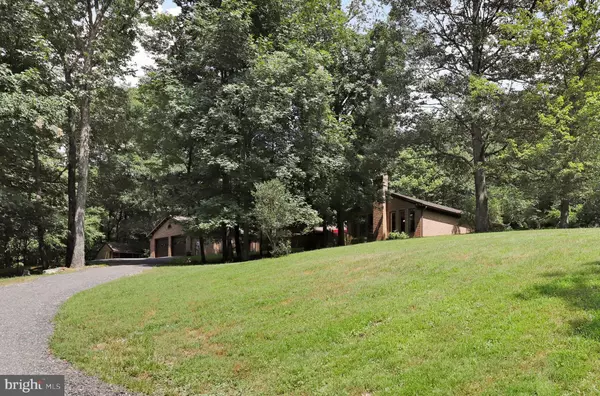$497,000
$499,900
0.6%For more information regarding the value of a property, please contact us for a free consultation.
13097 MURDOCK MOUNTAIN LN Myersville, MD 21773
3 Beds
3 Baths
3,076 SqFt
Key Details
Sold Price $497,000
Property Type Single Family Home
Sub Type Detached
Listing Status Sold
Purchase Type For Sale
Square Footage 3,076 sqft
Price per Sqft $161
Subdivision None Available
MLS Listing ID MDFR261876
Sold Date 04/30/20
Style Ranch/Rambler,Mediterranean
Bedrooms 3
Full Baths 2
Half Baths 1
HOA Y/N N
Abv Grd Liv Area 3,076
Originating Board BRIGHT
Year Built 1987
Annual Tax Amount $4,892
Tax Year 2020
Lot Size 12.890 Acres
Acres 12.89
Property Description
On the Top of Catoctin Mountain as Close to Heaven as You Get! This Custom Sprawling Rancher sits on 12+ Acres surrounded by 100+ acres of undeveloped land. Private setting where Nature abounds boasting 4-stall barn and fenced paddocks for your four-legged family members! As for the home construction is all brick, quality workmanship throughout and has a Mediterranean Flair to include a large courtyard seen from all entertainment rooms, large and open with wood trim, flooring, walls, and beams to set off the awesome stone fireplace, masonry walls and hearths, and floor to ceiling windows letting in the light and mural views of the outdoors! All hardwood and ceramic flooring throughout, freshly painted neutral for your personal decorating touches over 3200 sq ft on one level no stairs! Across the back of the home extends a 62 foot deck overseeing the woodlands and wildlife! The owners have lovingly cared for and maintained this property enjoying their unique, tranquil paradise! They present this same opportunity to you to enjoy as much as they have! Be sure to check out the pics! IT'S WORTH THE RIDE UP !!
Location
State MD
County Frederick
Zoning RC
Rooms
Other Rooms Living Room, Dining Room, Primary Bedroom, Bedroom 2, Bedroom 3, Kitchen, Family Room, Den, Foyer, Laundry, Bathroom 2, Primary Bathroom, Half Bath
Main Level Bedrooms 3
Interior
Interior Features Ceiling Fan(s), Central Vacuum, Chair Railings, Crown Moldings, Entry Level Bedroom, Exposed Beams, Floor Plan - Open, Formal/Separate Dining Room, Kitchen - Eat-In, Primary Bath(s), Pantry, Recessed Lighting, Stall Shower, Tub Shower, Upgraded Countertops, Walk-in Closet(s), Wet/Dry Bar, Wood Floors, Wood Stove
Hot Water Electric
Heating Heat Pump(s)
Cooling Central A/C
Flooring Ceramic Tile, Hardwood
Fireplaces Number 1
Fireplaces Type Wood, Stone
Equipment Central Vacuum, Dishwasher, Dryer, Exhaust Fan, Icemaker, Microwave, Refrigerator, Stainless Steel Appliances, Stove, Trash Compactor, Washer, Water Heater, Extra Refrigerator/Freezer
Fireplace Y
Window Features Casement,Insulated,Double Pane
Appliance Central Vacuum, Dishwasher, Dryer, Exhaust Fan, Icemaker, Microwave, Refrigerator, Stainless Steel Appliances, Stove, Trash Compactor, Washer, Water Heater, Extra Refrigerator/Freezer
Heat Source Electric
Laundry Main Floor
Exterior
Exterior Feature Deck(s), Patio(s)
Parking Features Additional Storage Area, Garage Door Opener, Oversized
Garage Spaces 2.0
Fence Board, Partially
Water Access N
View Garden/Lawn, Mountain, Panoramic, Pasture, Scenic Vista, Trees/Woods
Roof Type Architectural Shingle
Accessibility Other
Porch Deck(s), Patio(s)
Attached Garage 2
Total Parking Spaces 2
Garage Y
Building
Lot Description Backs to Trees, Landscaping, Mountainous, No Thru Street, Partly Wooded, Premium, Rural, Secluded, Trees/Wooded, Unrestricted
Story 1
Foundation Crawl Space, Other
Sewer Septic Exists
Water Well
Architectural Style Ranch/Rambler, Mediterranean
Level or Stories 1
Additional Building Above Grade, Below Grade
New Construction N
Schools
Elementary Schools Wolfsville
Middle Schools Middletown
High Schools Middletown
School District Frederick County Public Schools
Others
Senior Community No
Tax ID 1106190294
Ownership Fee Simple
SqFt Source Assessor
Horse Property Y
Special Listing Condition Standard
Read Less
Want to know what your home might be worth? Contact us for a FREE valuation!

Our team is ready to help you sell your home for the highest possible price ASAP

Bought with Peter Thorpe • Cummings & Co. Realtors

GET MORE INFORMATION





