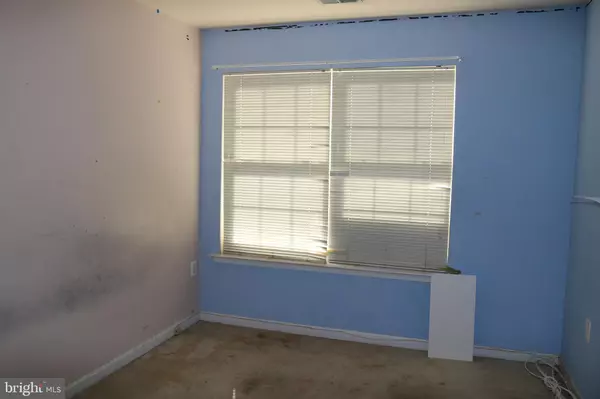$270,000
$270,000
For more information regarding the value of a property, please contact us for a free consultation.
7704 LUCKY LURE DR Clinton, MD 20735
3 Beds
3 Baths
1,384 SqFt
Key Details
Sold Price $270,000
Property Type Townhouse
Sub Type Interior Row/Townhouse
Listing Status Sold
Purchase Type For Sale
Square Footage 1,384 sqft
Price per Sqft $195
Subdivision Temple Plaza-Plat 1>
MLS Listing ID MDPG596734
Sold Date 04/19/21
Style Colonial
Bedrooms 3
Full Baths 2
Half Baths 1
HOA Fees $65/mo
HOA Y/N Y
Abv Grd Liv Area 1,384
Originating Board BRIGHT
Year Built 2001
Annual Tax Amount $4,260
Tax Year 2021
Lot Size 1,500 Sqft
Acres 0.03
Property Description
Sold AS-IS and needs work. Three finished levels of living space all above ground with three upper level bedrooms and both full bathrooms have a bathtub with a shower. The main level offers a carpeted sunken living room with a sliding glass door leading to the rear deck ; a carpeted separate dining area; an eat-in kitchen with an island and a computer table area; a generous amount of natural light from the double window, stainless appliances (the refrigerator does not convey) and laminate flooring. The lower level entry features a coat closet, interior access to the one car garage, a powder room, a laundry area, a recreation room with a sliding glass door leading to the rear fenced yard. Conveniently located near the Capital Beltway, major commuter routes, shopping and other local amenities. The list price reflects the properties condition. Sold AS-IS and needs work.
Location
State MD
County Prince Georges
Zoning RT
Rooms
Basement Front Entrance, Garage Access, Heated, Improved, Interior Access, Outside Entrance, Rear Entrance, Walkout Level, Windows
Interior
Hot Water Natural Gas
Heating Forced Air
Cooling Central A/C
Flooring Fully Carpeted
Equipment Icemaker, Oven/Range - Electric, Dishwasher
Furnishings No
Fireplace N
Appliance Icemaker, Oven/Range - Electric, Dishwasher
Heat Source Natural Gas
Laundry Basement
Exterior
Garage Basement Garage
Garage Spaces 1.0
Fence Board
Utilities Available Cable TV, Electric Available, Natural Gas Available
Waterfront N
Water Access N
View Street
Roof Type Shingle,Composite
Accessibility None
Attached Garage 1
Total Parking Spaces 1
Garage Y
Building
Story 3
Sewer Public Sewer
Water Public
Architectural Style Colonial
Level or Stories 3
Additional Building Above Grade, Below Grade
New Construction N
Schools
Elementary Schools James Ryder Randall
Middle Schools Stephen Decatur
High Schools Surrattsville
School District Prince George'S County Public Schools
Others
Pets Allowed Y
Senior Community No
Tax ID 17093037348
Ownership Fee Simple
SqFt Source Estimated
Security Features Electric Alarm
Acceptable Financing Cash, Conventional, FHA 203(k), Other, VA
Horse Property N
Listing Terms Cash, Conventional, FHA 203(k), Other, VA
Financing Cash,Conventional,FHA 203(k),Other,VA
Special Listing Condition Standard
Pets Description Breed Restrictions
Read Less
Want to know what your home might be worth? Contact us for a FREE valuation!

Our team is ready to help you sell your home for the highest possible price ASAP

Bought with Chaevolia Brown • Keller Williams Realty Centre

GET MORE INFORMATION





