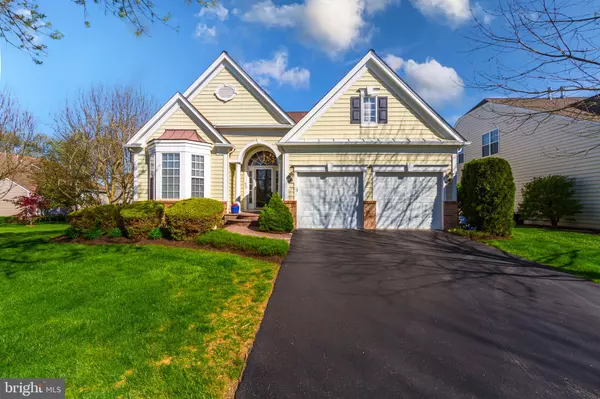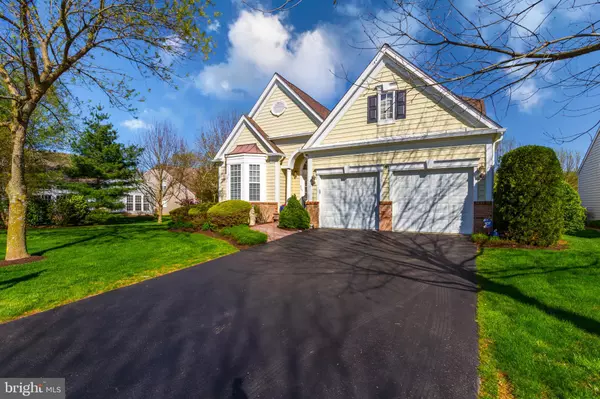$540,000
$540,000
For more information regarding the value of a property, please contact us for a free consultation.
522 WISTERIA DR Kennett Square, PA 19348
3 Beds
3 Baths
3,439 SqFt
Key Details
Sold Price $540,000
Property Type Single Family Home
Sub Type Detached
Listing Status Sold
Purchase Type For Sale
Square Footage 3,439 sqft
Price per Sqft $157
Subdivision Traditions At Long
MLS Listing ID PACT534712
Sold Date 06/15/21
Style Traditional
Bedrooms 3
Full Baths 2
Half Baths 1
HOA Fees $239/mo
HOA Y/N Y
Abv Grd Liv Area 3,439
Originating Board BRIGHT
Year Built 2002
Annual Tax Amount $8,217
Tax Year 2020
Lot Size 8,165 Sqft
Acres 0.19
Lot Dimensions 0.00 x 0.00
Property Description
The Laurel model doesn't come up very often but when it does... what a treat! This home shows like a model home and every selection the owner has made is to perfection! The grand, two-story foyer with hardwood flooring and large chandelier welcome you at the front door! The home office/den in the front of the home is ideal for the spouse still working from home. And the living room/dining room combination are perfectly appointed with warm colors and moldings as well as beautiful shutters for privacy or natural lighting. As you walk into the family room you will be struck by the grandeur of two-story ceilings and windows with the gas fireplace as a centerpiece. But as you look left to see your new kitchen you will be in awe of the size of the gourmet kitchen and the amount of cabinetry! The counter tops are a beautiful soap stone and the appliances are all stainless steel. You can sit in the breakfast area or at the extra long counter for less formal dining. And why not take your morning coffee outdoors to the composite deck with an awning and private views. The first-floor primary bedroom is huge as is the primary bathroom with two sinks, a soaking tub, large walk-in shower and toilet closet. The half bath and laundry room complete the main floor. The second floor is perfect for overnight guests as a private floor with two bedrooms and a full bath as well as a large loft that can be another work/office space or reading nook. Want lots of storage? The unfinished basement in this home is huge! You could easily finish a portion of it and still have plenty of storage! All of this in the Gold Star 55+ Community located near Longwood Gardens, the Brandywine River Museum, Winterthur Museum and with easy access to all major roadways, shopping, Wilmington and Philadelphia! It isn't just about buying this beautiful home, this is about enjoying the lifestyle you've earned! Welcome home!
Location
State PA
County Chester
Area East Marlborough Twp (10361)
Zoning RESIDENTIAL
Rooms
Other Rooms Living Room, Dining Room, Primary Bedroom, Bedroom 2, Bedroom 3, Kitchen, Breakfast Room, Laundry, Loft, Office, Primary Bathroom, Full Bath, Half Bath
Basement Full, Unfinished
Main Level Bedrooms 1
Interior
Interior Features Breakfast Area, Carpet, Chair Railings, Combination Dining/Living, Crown Moldings, Family Room Off Kitchen, Kitchen - Eat-In, Kitchen - Gourmet, Pantry, Upgraded Countertops, Walk-in Closet(s), Wood Floors, Kitchen - Island, Ceiling Fan(s), Entry Level Bedroom, Stall Shower, Tub Shower, Wainscotting
Hot Water Natural Gas
Heating Forced Air
Cooling Central A/C
Flooring Hardwood, Carpet, Ceramic Tile
Fireplaces Number 1
Fireplaces Type Gas/Propane
Equipment Built-In Microwave, Dishwasher, Oven/Range - Electric
Fireplace Y
Appliance Built-In Microwave, Dishwasher, Oven/Range - Electric
Heat Source Natural Gas
Laundry Main Floor
Exterior
Exterior Feature Deck(s)
Parking Features Garage - Front Entry
Garage Spaces 2.0
Amenities Available Club House, Tennis Courts
Water Access N
Roof Type Architectural Shingle
Accessibility None
Porch Deck(s)
Attached Garage 2
Total Parking Spaces 2
Garage Y
Building
Story 2
Foundation Concrete Perimeter
Sewer Public Sewer
Water Public
Architectural Style Traditional
Level or Stories 2
Additional Building Above Grade, Below Grade
Structure Type 2 Story Ceilings,9'+ Ceilings
New Construction N
Schools
School District Unionville-Chadds Ford
Others
HOA Fee Include Common Area Maintenance,Health Club,Lawn Maintenance,Pool(s),Snow Removal,Trash
Senior Community Yes
Age Restriction 55
Tax ID 61-05 -0335
Ownership Fee Simple
SqFt Source Assessor
Security Features Carbon Monoxide Detector(s),Security System,Smoke Detector
Acceptable Financing Cash, Conventional
Listing Terms Cash, Conventional
Financing Cash,Conventional
Special Listing Condition Standard
Read Less
Want to know what your home might be worth? Contact us for a FREE valuation!

Our team is ready to help you sell your home for the highest possible price ASAP

Bought with Scott D McCabe • Zommick McMahon Commercial Real Estate

GET MORE INFORMATION





