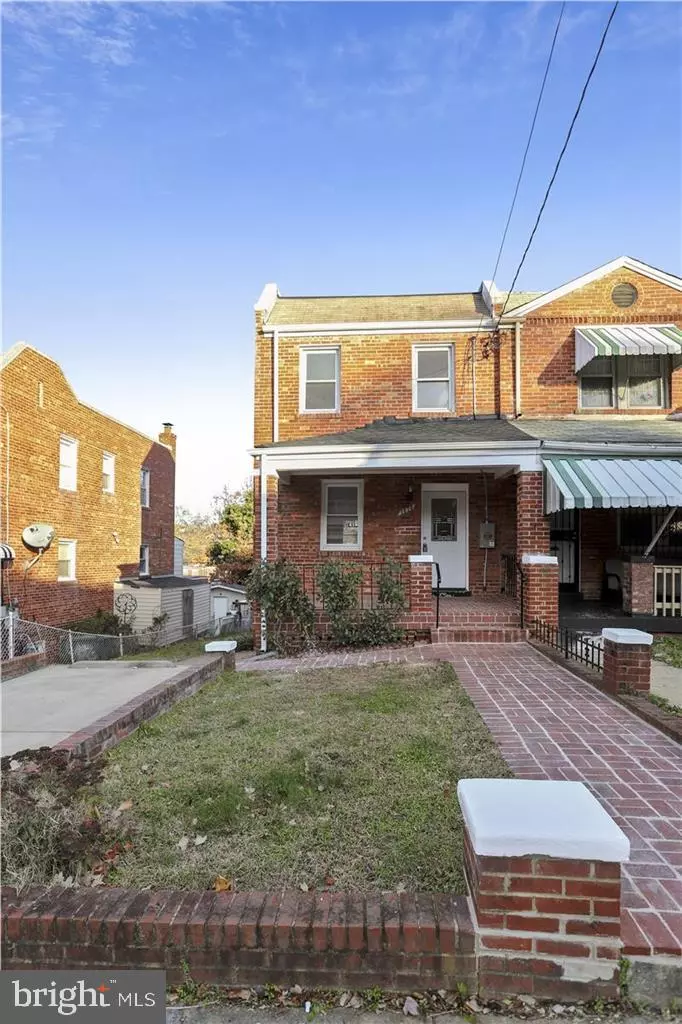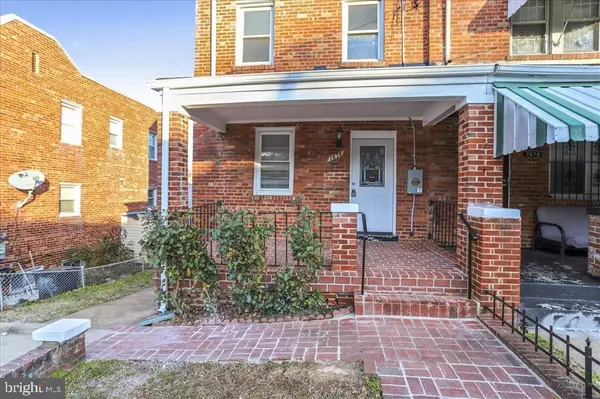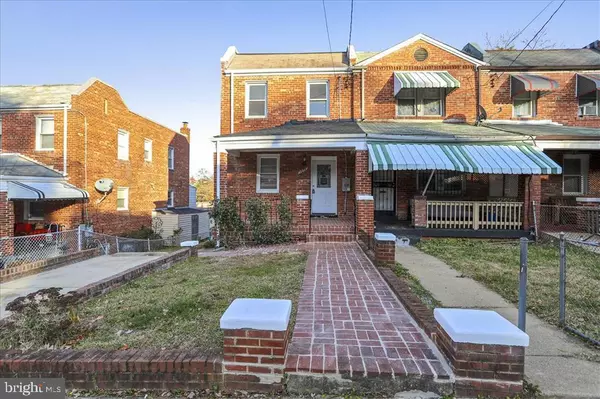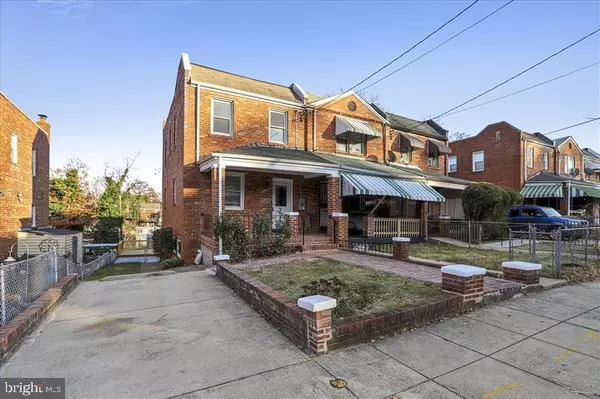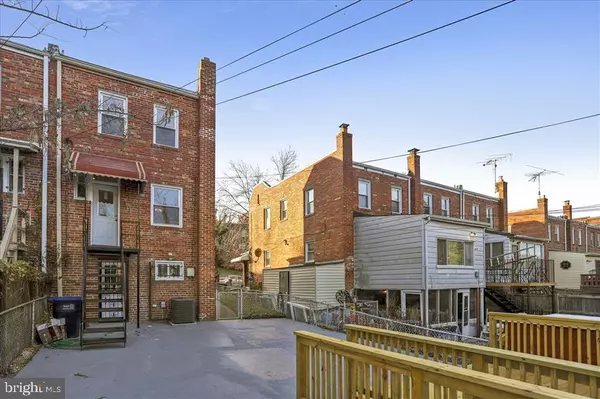$396,000
$389,000
1.8%For more information regarding the value of a property, please contact us for a free consultation.
1676 40TH ST SE Washington, DC 20020
3 Beds
2 Baths
1,584 SqFt
Key Details
Sold Price $396,000
Property Type Single Family Home
Listing Status Sold
Purchase Type For Sale
Square Footage 1,584 sqft
Price per Sqft $250
Subdivision Fort Dupont Park
MLS Listing ID DCDC451474
Sold Date 02/12/20
Style Colonial
Bedrooms 3
Full Baths 2
HOA Y/N N
Abv Grd Liv Area 1,056
Originating Board BRIGHT
Annual Tax Amount $650
Tax Year 2019
Property Description
A very unique and beautifully renovated semi-detached property in Fort Dupont Park with Beautiful Hardwood Floors, Recessed Lights, Two Expansive Decks, Large Patio, Off-street Parking for 3 Cars, a Beautifully Renovated Kitchen with an Amazing Custom Waterfall Granite Island, Custom Cabinetry, Stainless Steel Appliances, Finished Walkout Basement with Recessed Lighting Separate Custom Bathroom.
Location
State DC
County Washington
Zoning RESIDENTIAL
Rooms
Basement Connecting Stairway, Daylight, Full, Full, Fully Finished, Outside Entrance, Walkout Level
Interior
Interior Features Carpet, Combination Kitchen/Dining, Combination Kitchen/Living, Crown Moldings, Double/Dual Staircase, Kitchen - Galley, Kitchen - Island, Recessed Lighting
Hot Water Natural Gas
Heating Other
Cooling Central A/C
Equipment Built-In Microwave, Dryer - Front Loading, Refrigerator, Washer - Front Loading
Fireplace N
Appliance Built-In Microwave, Dryer - Front Loading, Refrigerator, Washer - Front Loading
Heat Source Natural Gas
Exterior
Exterior Feature Deck(s), Patio(s), Terrace, Wrap Around
Garage Spaces 3.0
Carport Spaces 3
Water Access N
Roof Type Rubber
Accessibility None
Porch Deck(s), Patio(s), Terrace, Wrap Around
Total Parking Spaces 3
Garage N
Building
Story 2
Sewer Public Sewer
Water Public
Architectural Style Colonial
Level or Stories 2
Additional Building Above Grade, Below Grade
New Construction N
Schools
School District District Of Columbia Public Schools
Others
Senior Community No
Tax ID 5523//0049
Ownership Other
Acceptable Financing Cash, Conventional, FHA
Listing Terms Cash, Conventional, FHA
Financing Cash,Conventional,FHA
Special Listing Condition Standard
Read Less
Want to know what your home might be worth? Contact us for a FREE valuation!

Our team is ready to help you sell your home for the highest possible price ASAP

Bought with Mona Abourjeily • Keller Williams Capital Properties
GET MORE INFORMATION

