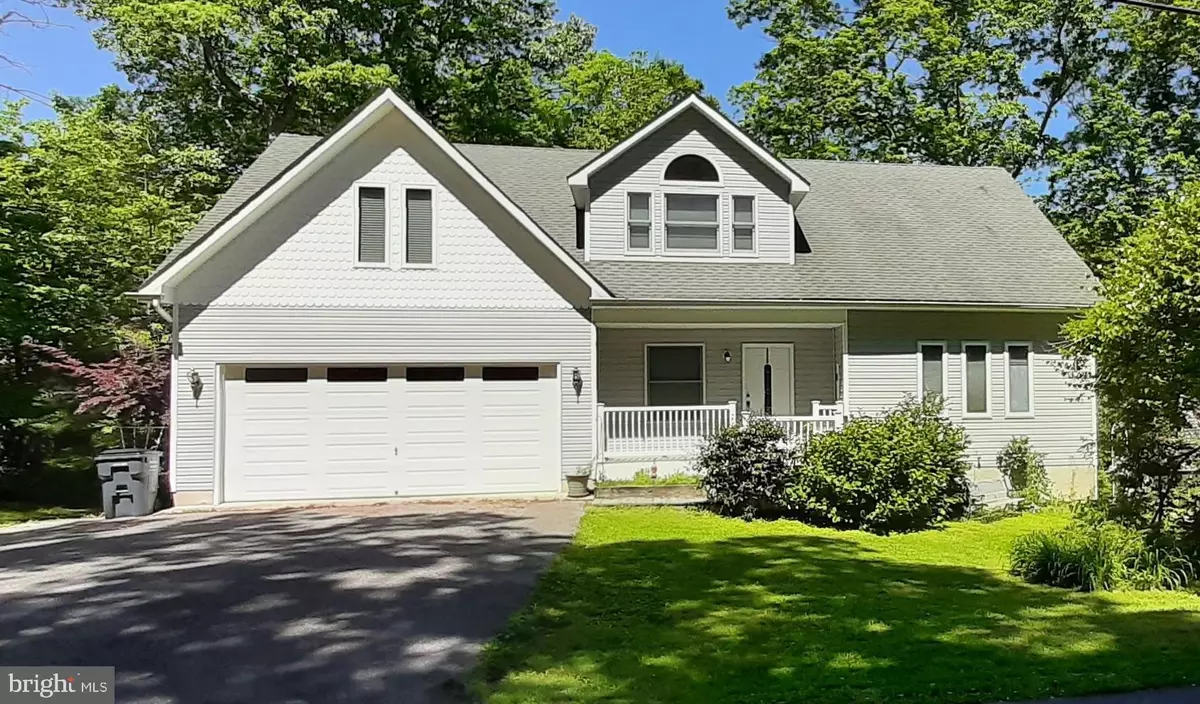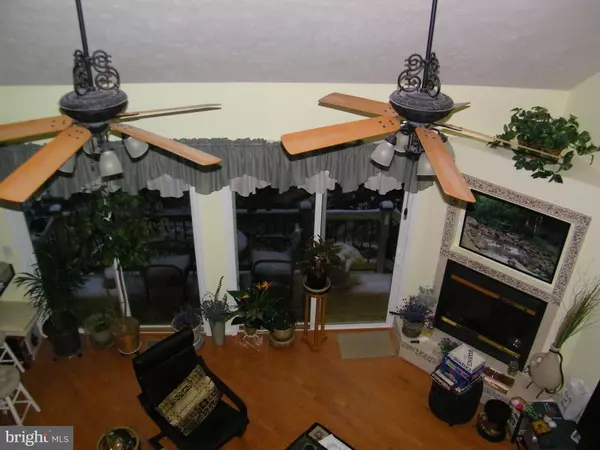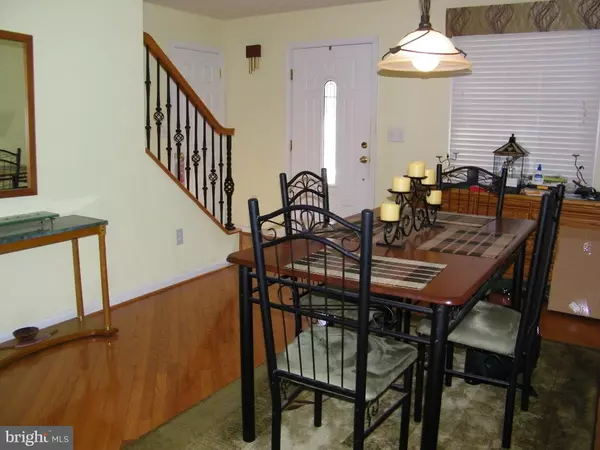$475,000
$475,900
0.2%For more information regarding the value of a property, please contact us for a free consultation.
12941 MILLS CREEK DR Lusby, MD 20657
5 Beds
4 Baths
3,300 SqFt
Key Details
Sold Price $475,000
Property Type Single Family Home
Sub Type Detached
Listing Status Sold
Purchase Type For Sale
Square Footage 3,300 sqft
Price per Sqft $143
Subdivision Drum Point
MLS Listing ID MDCA2000026
Sold Date 09/10/21
Style Cape Cod,Contemporary
Bedrooms 5
Full Baths 3
Half Baths 1
HOA Fees $27/ann
HOA Y/N Y
Abv Grd Liv Area 2,360
Originating Board BRIGHT
Year Built 2004
Annual Tax Amount $4,383
Tax Year 2021
Lot Size 0.500 Acres
Acres 0.5
Property Description
Home is over 4,000 sf and boasts contemporary features. Built in shelves, shadow boxes, many different balconies and lots of walk-in closets. Open and spacious floor plan. Wooded setting with a path to the pier, but water depth is best for Canoe, Kayak, Pedal boat or Jon boat. I have a 16' Jet boat but I prefer to keep it at Marina (2 streets down) instead of at my pier - even though I can drive it up to my pier. Large 14' x 14' Block shed, and Extra Lot is included. Long SEPARATE driveway that is great for a motor home, boat with trailer still attached or any other larger vehicle. All the additional storage and parking is great on this very level lot!
Location
State MD
County Calvert
Zoning R-1
Rooms
Basement Connecting Stairway
Main Level Bedrooms 1
Interior
Interior Features 2nd Kitchen, Breakfast Area, Built-Ins, Combination Dining/Living, Entry Level Bedroom, Floor Plan - Open, Pantry, Recessed Lighting, Skylight(s), Upgraded Countertops, Walk-in Closet(s)
Hot Water Electric, Propane
Heating Heat Pump(s)
Cooling Central A/C, Heat Pump(s)
Fireplaces Number 1
Fireplace Y
Heat Source Electric, Propane - Leased
Exterior
Parking Features Garage - Front Entry
Garage Spaces 2.0
Waterfront Description Private Dock Site
Water Access Y
Water Access Desc Canoe/Kayak,Public Beach,Private Access
Accessibility 2+ Access Exits
Road Frontage Public
Attached Garage 2
Total Parking Spaces 2
Garage Y
Building
Story 3
Sewer Community Septic Tank, Private Septic Tank
Water Well
Architectural Style Cape Cod, Contemporary
Level or Stories 3
Additional Building Above Grade, Below Grade
New Construction N
Schools
School District Calvert County Public Schools
Others
Senior Community No
Tax ID 0501172042
Ownership Fee Simple
SqFt Source Estimated
Special Listing Condition Standard
Read Less
Want to know what your home might be worth? Contact us for a FREE valuation!

Our team is ready to help you sell your home for the highest possible price ASAP

Bought with Kenneth L Powell • Realty One Group Performance, LLC

GET MORE INFORMATION





