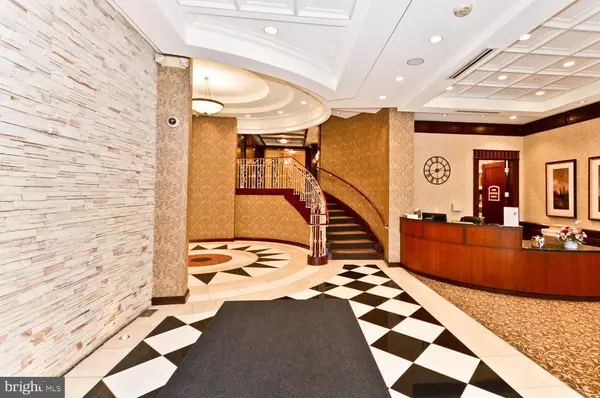$399,900
$399,900
For more information regarding the value of a property, please contact us for a free consultation.
1391 PENNSYLVANIA AVE SE #348 Washington, DC 20003
1 Bed
1 Bath
684 SqFt
Key Details
Sold Price $399,900
Property Type Condo
Sub Type Condo/Co-op
Listing Status Sold
Purchase Type For Sale
Square Footage 684 sqft
Price per Sqft $584
Subdivision Capitol Hill East
MLS Listing ID DCDC455086
Sold Date 02/14/20
Style Unit/Flat
Bedrooms 1
Full Baths 1
Condo Fees $491/mo
HOA Y/N N
Abv Grd Liv Area 684
Originating Board BRIGHT
Year Built 2007
Annual Tax Amount $3,285
Tax Year 2019
Property Description
Welcome to the Pride of Capitol Hill. This gorgeous, spacious Condo unit, comes with a New HVAC system, hardwood floors, SS appliances, courtyard view, parking space, fitnes& business center 24 hrs Concierge Service, building security. Walking distance to Metro, onsite Harris Teeter grocery store. Just minutes from downtown DC. and much more. To help visualize this home's floorplan and to highlight its potential, virtual furnishings may have been added to photos found in this listing. Please call today to schedule an appointment to see this Georges Condo
Location
State DC
County Washington
Zoning RESIDENTIAL
Rooms
Main Level Bedrooms 1
Interior
Heating Central
Cooling Central A/C
Equipment Dishwasher, Disposal, Dryer - Electric, Microwave, Refrigerator, Stove, Washer
Appliance Dishwasher, Disposal, Dryer - Electric, Microwave, Refrigerator, Stove, Washer
Heat Source Electric
Exterior
Parking Features Underground, Garage Door Opener, Garage - Front Entry
Garage Spaces 1.0
Amenities Available Concierge, Exercise Room, Meeting Room, Party Room
Water Access N
Accessibility Elevator
Attached Garage 1
Total Parking Spaces 1
Garage Y
Building
Story 1
Unit Features Mid-Rise 5 - 8 Floors
Sewer Public Sewer
Water Public
Architectural Style Unit/Flat
Level or Stories 1
Additional Building Above Grade, Below Grade
New Construction N
Schools
Elementary Schools Watkins
Middle Schools Eliot-Hine
High Schools Eastern Senior
School District District Of Columbia Public Schools
Others
HOA Fee Include Health Club,Snow Removal,Trash,Lawn Care Front,Lawn Maintenance,Management,Custodial Services Maintenance,Common Area Maintenance
Senior Community No
Tax ID 1045//2105
Ownership Condominium
Special Listing Condition REO (Real Estate Owned)
Read Less
Want to know what your home might be worth? Contact us for a FREE valuation!

Our team is ready to help you sell your home for the highest possible price ASAP

Bought with Gal Mesika • Keller Williams Capital Properties

GET MORE INFORMATION





