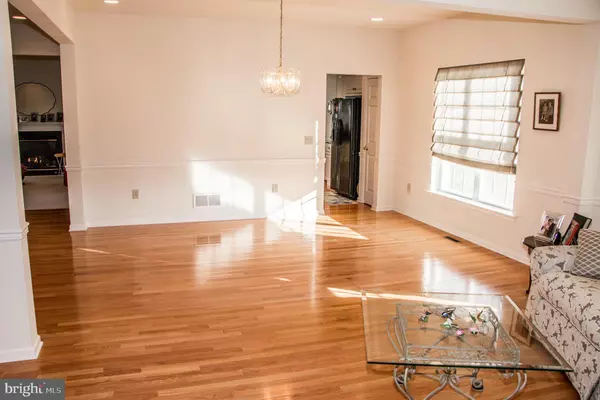$350,000
$345,000
1.4%For more information regarding the value of a property, please contact us for a free consultation.
1515 HEDGEROW CT Easton, PA 18040
3 Beds
3 Baths
2,857 SqFt
Key Details
Sold Price $350,000
Property Type Single Family Home
Sub Type Detached
Listing Status Sold
Purchase Type For Sale
Square Footage 2,857 sqft
Price per Sqft $122
Subdivision The Preserve
MLS Listing ID PANH105878
Sold Date 02/19/20
Style Cape Cod
Bedrooms 3
Full Baths 2
Half Baths 1
HOA Fees $175/mo
HOA Y/N Y
Abv Grd Liv Area 2,857
Originating Board BRIGHT
Year Built 2008
Annual Tax Amount $9,549
Tax Year 2020
Lot Size 0.347 Acres
Acres 0.35
Lot Dimensions 0.00 x 0.00
Property Description
Life is beautiful at the Preserve in Forks Township! Hardwood floors, oversized windows with custom window treatments, granite countertops, french doors, vaulted ceilings, tons of natural light and SO much more!!! This open floor plan cape cod style home features a first floor master suite with two large closets, vaulted ceilings PLUS his and hers sinks, a soaking tub and shower in the master bath. The kitchen is equipped with a gas stove, granite countertops, lots of cabinets and looks into the breakfast area and family room with gas fireplace and vaulted ceilings. Upstairs: two more bedrooms, a full bath and a loft overlooking the family room. Located on a quiet cul-de-sac and bordered by a meadow, you'll love sitting on the oversized deck with custom awning enjoying your morning coffee. Don't worry about storage - closets galore and a full basement. Near major highways and shopping. Beautifully maintained home; HOA cares for all exterior, outdoor areas and snow removal. No age restrictions.
Location
State PA
County Northampton
Area Forks Twp (12411)
Zoning CR
Direction South
Rooms
Other Rooms Living Room, Dining Room, Primary Bedroom, Bedroom 2, Bedroom 3, Kitchen, Family Room, Basement, Breakfast Room, 2nd Stry Fam Ovrlk, Laundry, Office, Primary Bathroom, Full Bath, Half Bath
Basement Full
Main Level Bedrooms 1
Interior
Interior Features Breakfast Area, Carpet, Ceiling Fan(s), Combination Dining/Living, Combination Kitchen/Living, Dining Area, Entry Level Bedroom, Family Room Off Kitchen, Flat, Floor Plan - Open, Formal/Separate Dining Room, Kitchen - Gourmet, Primary Bath(s), Soaking Tub, Stall Shower, Tub Shower, Walk-in Closet(s), Window Treatments, Wood Floors
Heating Forced Air, Zoned
Cooling Central A/C
Flooring Carpet, Hardwood
Fireplaces Number 1
Fireplaces Type Gas/Propane
Equipment Built-In Microwave, Built-In Range, Dishwasher, Disposal, Dryer, Energy Efficient Appliances, ENERGY STAR Clothes Washer, ENERGY STAR Dishwasher, ENERGY STAR Refrigerator, Refrigerator, Washer, Water Heater
Furnishings No
Fireplace Y
Window Features Double Hung,Double Pane,Energy Efficient,Screens
Appliance Built-In Microwave, Built-In Range, Dishwasher, Disposal, Dryer, Energy Efficient Appliances, ENERGY STAR Clothes Washer, ENERGY STAR Dishwasher, ENERGY STAR Refrigerator, Refrigerator, Washer, Water Heater
Heat Source Natural Gas
Laundry Main Floor
Exterior
Exterior Feature Deck(s)
Parking Features Garage - Front Entry, Garage Door Opener, Built In, Additional Storage Area, Oversized, Inside Access
Garage Spaces 2.0
Utilities Available DSL Available, Fiber Optics Available, Natural Gas Available
Water Access N
View Garden/Lawn, Pond, Street, Trees/Woods
Roof Type Asphalt
Accessibility None
Porch Deck(s)
Attached Garage 2
Total Parking Spaces 2
Garage Y
Building
Story 2
Foundation Block
Sewer Public Sewer
Water Public
Architectural Style Cape Cod
Level or Stories 2
Additional Building Above Grade, Below Grade
Structure Type Vaulted Ceilings,Dry Wall,Cathedral Ceilings,9'+ Ceilings,2 Story Ceilings
New Construction N
Schools
School District Easton Area
Others
HOA Fee Include All Ground Fee,Ext Bldg Maint,Lawn Care Front,Lawn Care Rear,Lawn Care Side,Lawn Maintenance,Road Maintenance,Snow Removal
Senior Community No
Tax ID K9-14-24N-65-0311
Ownership Fee Simple
SqFt Source Estimated
Security Features Monitored,Security System,Smoke Detector
Acceptable Financing FHA, Conventional, Cash, USDA, VA
Horse Property N
Listing Terms FHA, Conventional, Cash, USDA, VA
Financing FHA,Conventional,Cash,USDA,VA
Special Listing Condition Standard
Read Less
Want to know what your home might be worth? Contact us for a FREE valuation!

Our team is ready to help you sell your home for the highest possible price ASAP

Bought with Joanna LaFaver • Keller Williams Real Estate - Bethlehem
GET MORE INFORMATION





