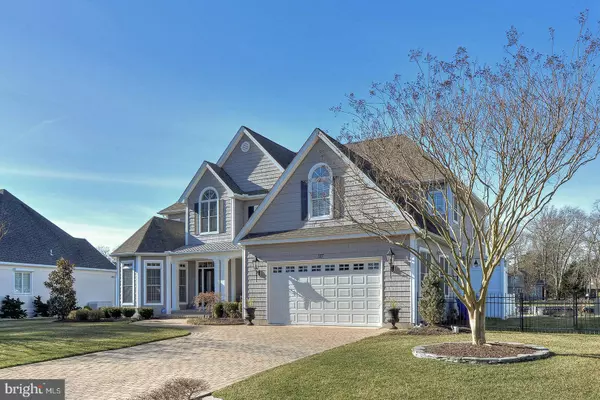$1,795,000
$1,795,000
For more information regarding the value of a property, please contact us for a free consultation.
127 BLACKPOOL RD Rehoboth Beach, DE 19971
6 Beds
6 Baths
4,200 SqFt
Key Details
Sold Price $1,795,000
Property Type Single Family Home
Sub Type Detached
Listing Status Sold
Purchase Type For Sale
Square Footage 4,200 sqft
Price per Sqft $427
Subdivision Rehoboth Beach Yacht And Cc
MLS Listing ID DESU153488
Sold Date 04/24/20
Style Contemporary
Bedrooms 6
Full Baths 5
Half Baths 1
HOA Fees $29/ann
HOA Y/N Y
Abv Grd Liv Area 4,200
Originating Board BRIGHT
Year Built 2005
Annual Tax Amount $3,141
Tax Year 2019
Lot Size 0.309 Acres
Acres 0.31
Lot Dimensions 96.00 x 131.00
Property Description
This tastefully appointed and meticulously maintained waterfront home is located in the prestigious Rehoboth Beach Yacht & Country Club community. Situated among beautiful stately homes, this home is perfectly placed, allowing each room to showcase breathtaking views of the Bald Eagle Lagoon. The open floor plan is simply ideal for entertaining. The first floor features an executive office or den, formal dining room, family room with gas fireplace, and exquisite master bedroom with an en-suite bath, huge walk-in closet and access to one of the many sun decks. The expansive kitchen includes a wet bar, beverage fridge, stainless appliances, granite counters, tile backsplash and large breakfast bar perfect for gatherings. The mud room with new shelving and immaculate garage with custom cabinetry, storage space and freshly epoxied floor, illustrate the owner's attention to detail. The second-floor features 5 spacious bedrooms (one is currently being used as a rec room) and 4 full baths. 3 of the 5 rooms have access to a large deck boasting the ideal location for rest, relaxation and captivating views! The exterior living is equally as impressive featuring multi-level sun decks complete with retractable awnings, screened porch, grilling station, travertine patio and walk way, outdoor shower, floating dock, boat lift and 2 jet ski lifts, in-ground and heated, saltwater pool with sun shelf and under mount safety cover, custom landscaping, lawn irrigation with well and more. The current owners have made numerous updates since owning the property. This home is truly like new and move-in ready!
Location
State DE
County Sussex
Area Lewes Rehoboth Hundred (31009)
Zoning MR
Rooms
Other Rooms Dining Room, Kitchen, Family Room, Den, Laundry, Half Bath
Main Level Bedrooms 1
Interior
Interior Features Breakfast Area, Built-Ins, Ceiling Fan(s), Combination Dining/Living, Combination Kitchen/Dining, Combination Kitchen/Living, Crown Moldings, Dining Area, Entry Level Bedroom, Family Room Off Kitchen, Floor Plan - Open, Formal/Separate Dining Room, Kitchen - Gourmet, Kitchen - Island, Primary Bath(s), Pantry, Recessed Lighting, Soaking Tub, Upgraded Countertops, Walk-in Closet(s), Wet/Dry Bar, Window Treatments, Wood Floors
Hot Water Tankless, Propane
Heating Zoned, Heat Pump - Gas BackUp
Cooling Central A/C, Zoned
Flooring Ceramic Tile, Hardwood, Carpet
Fireplaces Number 1
Fireplaces Type Gas/Propane
Equipment Built-In Microwave, Built-In Range, Dishwasher, Disposal, Dryer, Microwave, Oven/Range - Gas, Refrigerator, Stainless Steel Appliances, Washer, Water Heater - Tankless
Furnishings No
Fireplace Y
Window Features Double Hung,Screens
Appliance Built-In Microwave, Built-In Range, Dishwasher, Disposal, Dryer, Microwave, Oven/Range - Gas, Refrigerator, Stainless Steel Appliances, Washer, Water Heater - Tankless
Heat Source Electric, Propane - Leased
Laundry Main Floor, Dryer In Unit, Washer In Unit
Exterior
Exterior Feature Deck(s), Patio(s), Porch(es), Screened
Garage Garage - Front Entry, Garage Door Opener, Inside Access
Garage Spaces 2.0
Fence Partially, Rear, Vinyl
Pool Saltwater, Fenced, Heated, In Ground
Utilities Available Cable TV, Phone Available, Propane
Amenities Available Common Grounds, Golf Course Membership Available, Pool Mem Avail
Waterfront Y
Waterfront Description Private Dock Site,Rip-Rap
Water Access Y
Water Access Desc Private Access,Boat - Powered,Canoe/Kayak,Fishing Allowed,Personal Watercraft (PWC)
View Canal
Roof Type Architectural Shingle
Street Surface Black Top
Accessibility None
Porch Deck(s), Patio(s), Porch(es), Screened
Road Frontage State
Attached Garage 2
Total Parking Spaces 2
Garage Y
Building
Lot Description Bulkheaded, Rear Yard
Story 2
Foundation Crawl Space
Sewer Public Sewer
Water Public
Architectural Style Contemporary
Level or Stories 2
Additional Building Above Grade, Below Grade
Structure Type Dry Wall
New Construction N
Schools
Elementary Schools Rehoboth
Middle Schools Beacon
High Schools Cape Henlopen
School District Cape Henlopen
Others
Pets Allowed Y
HOA Fee Include Common Area Maintenance
Senior Community No
Tax ID 334-19.00-306.00
Ownership Fee Simple
SqFt Source Estimated
Security Features Security System,Motion Detectors,Smoke Detector
Acceptable Financing Cash, Conventional
Horse Property N
Listing Terms Cash, Conventional
Financing Cash,Conventional
Special Listing Condition Standard
Pets Description Cats OK, Dogs OK
Read Less
Want to know what your home might be worth? Contact us for a FREE valuation!

Our team is ready to help you sell your home for the highest possible price ASAP

Bought with BARROWS AND ASSOCIATES • Monument Sotheby's International Realty

GET MORE INFORMATION





