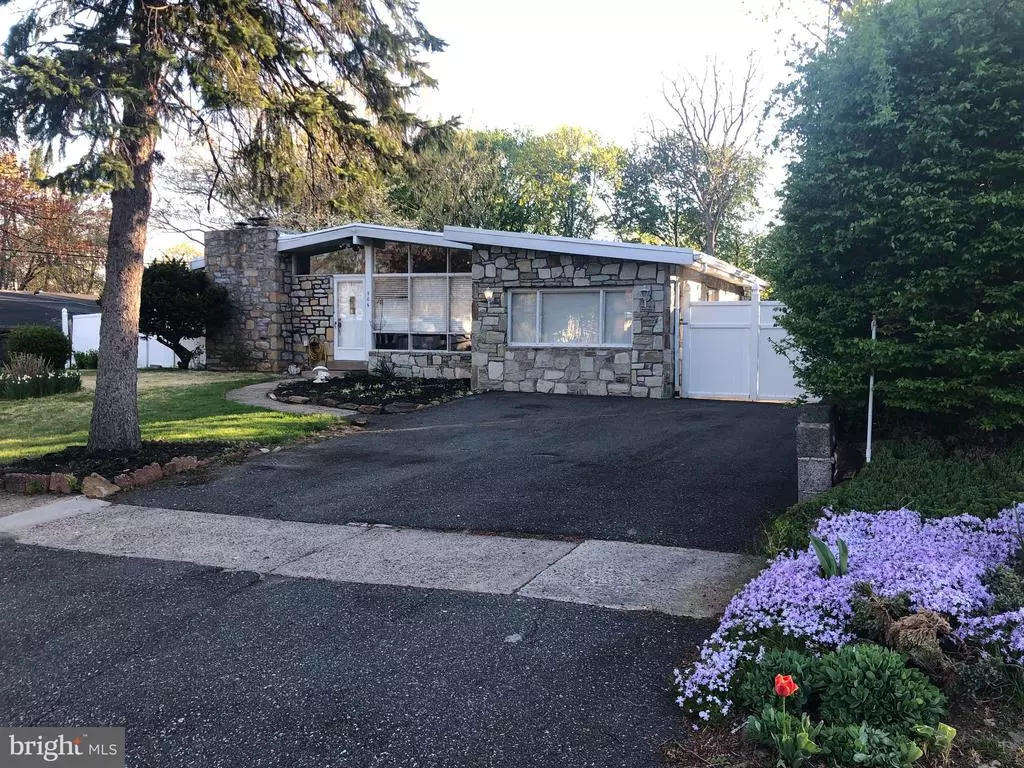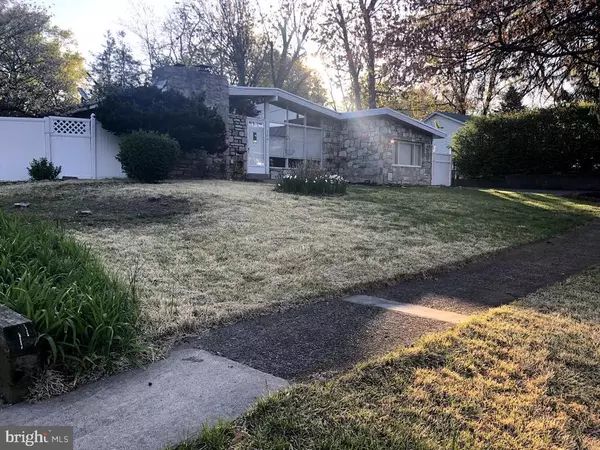$392,500
$390,000
0.6%For more information regarding the value of a property, please contact us for a free consultation.
506 CAROL DR Feasterville Trevose, PA 19053
3 Beds
2 Baths
1,686 SqFt
Key Details
Sold Price $392,500
Property Type Single Family Home
Sub Type Detached
Listing Status Sold
Purchase Type For Sale
Square Footage 1,686 sqft
Price per Sqft $232
Subdivision Feasterville
MLS Listing ID PABU525720
Sold Date 06/11/21
Style Ranch/Rambler
Bedrooms 3
Full Baths 2
HOA Y/N N
Abv Grd Liv Area 1,686
Originating Board BRIGHT
Year Built 1958
Annual Tax Amount $6,154
Tax Year 2020
Lot Size 0.348 Acres
Acres 0.35
Lot Dimensions 77.00 x 197.00
Property Description
Don't miss out on this opportunity!!! This is a all stone rancher located just outside the city limits of Philadelphia. If you looking for your own private oasis, check out this back yard! There are many amenities to list with this property. This property has 3 bedrooms, 2 full baths, stone fireplace, eat in kitchen, and an open main floor. There is also an office and laundry area which was formerly the garage. There is a lower level/basement which would make a great mancave or area for the kids. This area is finished with a 3/4 bathroom, recreation room with a sink, and multiple others rooms. In the back, there is a large private yard with an in-ground pool, patio, barbeque pit, pool storage, and shed. This property will not last long and just in time for the Summer! The property is being sold "As is".
Location
State PA
County Bucks
Area Lower Southampton Twp (10121)
Zoning R2
Rooms
Basement Full
Main Level Bedrooms 3
Interior
Interior Features Wood Floors, Store/Office, Stall Shower, Floor Plan - Open, Exposed Beams, Entry Level Bedroom, Carpet
Hot Water Electric
Heating Forced Air
Cooling Central A/C
Flooring Hardwood, Ceramic Tile, Carpet
Fireplaces Number 1
Fireplaces Type Stone, Fireplace - Glass Doors
Equipment Built-In Microwave, Dishwasher, Refrigerator, Trash Compactor, Washer, Dryer, Water Heater
Fireplace Y
Appliance Built-In Microwave, Dishwasher, Refrigerator, Trash Compactor, Washer, Dryer, Water Heater
Heat Source Natural Gas
Laundry Main Floor
Exterior
Exterior Feature Patio(s)
Garage Spaces 2.0
Pool In Ground
Amenities Available None
Water Access N
Roof Type Rubber
Accessibility None
Porch Patio(s)
Total Parking Spaces 2
Garage N
Building
Story 1
Sewer Public Sewer
Water Public
Architectural Style Ranch/Rambler
Level or Stories 1
Additional Building Above Grade, Below Grade
Structure Type Beamed Ceilings,Dry Wall,Paneled Walls,Wood Walls
New Construction N
Schools
Elementary Schools Joseph Ferderbar
Middle Schools Poquessing
High Schools Neshaminy
School District Neshaminy
Others
Pets Allowed N
HOA Fee Include None
Senior Community No
Tax ID 21-015-047
Ownership Fee Simple
SqFt Source Assessor
Security Features Carbon Monoxide Detector(s),Smoke Detector
Acceptable Financing Cash, Conventional
Horse Property N
Listing Terms Cash, Conventional
Financing Cash,Conventional
Special Listing Condition Standard
Read Less
Want to know what your home might be worth? Contact us for a FREE valuation!

Our team is ready to help you sell your home for the highest possible price ASAP

Bought with James Keashon • Keller Williams Real Estate Tri-County
GET MORE INFORMATION





