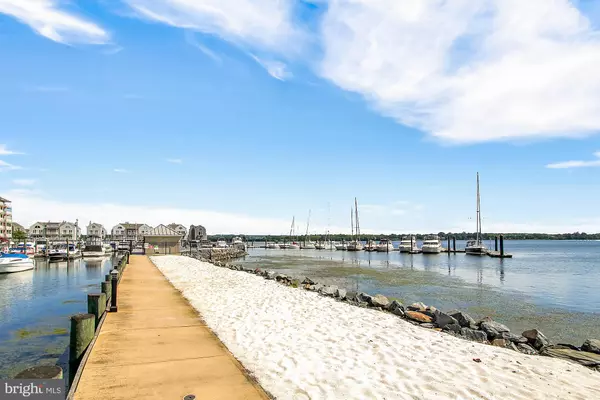$495,000
$495,000
For more information regarding the value of a property, please contact us for a free consultation.
555 CONCORD ST #2O Havre De Grace, MD 21078
2 Beds
2 Baths
1,655 SqFt
Key Details
Sold Price $495,000
Property Type Condo
Sub Type Condo/Co-op
Listing Status Sold
Purchase Type For Sale
Square Footage 1,655 sqft
Price per Sqft $299
Subdivision Heron Harbor
MLS Listing ID MDHR256522
Sold Date 03/29/21
Style Traditional,Unit/Flat
Bedrooms 2
Full Baths 2
Condo Fees $393/mo
HOA Y/N N
Abv Grd Liv Area 1,655
Originating Board BRIGHT
Year Built 2008
Annual Tax Amount $7,408
Tax Year 2021
Property Description
This dream condo in historic Harve de Grace has so much to offer! Whether you're a water enthusiast with a boat or just looking for a low maintenance quiet place to live and work while enjoying the stunning south facing views of the Susquehanna River and the head of Chesapeake Bay. Then this condo is for you. You'll love being within walking distance to Concord Point Park, and the warm atmosphere of the town center where you can spend your day exploring many boutiques, antique shops, and art galleries from regional artists, or dine at one of the restaurants along the way. The open floor plan is ready for you to call home with freshly painted walls (2020), laminate wood flooring upgraded in 2019, crown molding, recessed lighting throughout, 3 ceiling fans, and a video monitoring system. The spacious kitchen includes granite countertops, 40 inch cabinets with brushed nickel hardware, stainless steel GE Profile appliances, double stainless steel sink with upgraded touchless kitchen faucet built into the island. Off of the Foyer and Kitchen is a large walk-in pantry and coat closet. Adjacent are double doors into the 3rd room which can be used as a den or office. The owners suite includes two walk-in closets, balcony access, and a luxurious attached master bathroom with walk-in shower that was completely upgraded in 2019. Relax on your built-in bench with four wall jets or enjoy the oversized rain head shower, or soak in the separate jetted tub. And as a bonus, the entire master bathroom is wide enough for wheelchair access should it be needed, and includes mobility aids such as a folding safety rail, grab bars, a bidet attachment (that is removable), and floating double vanity. The Living Room has a cozy gas fireplace, ceiling fans, large windows to enjoy the stunning views of the water and access to the balcony. The second Bedroom features a double door closet and an adjoining bathroom with tub/shower and granite countertop. Additional features include: Anderson windows through-out, separate Laundry Room with Maytag electric Washer & Dryer, a forced air HVAC with an Aprilaire humidifier added in 2019 and all rooms are pre-wired for cable. The Heron Harbor Condo Association offers their residents manicured landscaping, a private pool, sandy beach, fishing areas, access to the neighboring marina dock/slips, and scenic walks along the water through many parks. Each condo has an additional storage locker on their level in addition with the racks in the covered parking garage to store your kayak and bike.
Location
State MD
County Harford
Zoning RB
Direction North
Rooms
Other Rooms Living Room, Dining Room, Primary Bedroom, Bedroom 2, Kitchen, Den, Foyer, Laundry, Bathroom 2, Primary Bathroom
Main Level Bedrooms 2
Interior
Interior Features Carpet, Crown Moldings, Elevator, Floor Plan - Open, Kitchen - Island, Pantry, Primary Bedroom - Bay Front, Recessed Lighting, Soaking Tub, Sprinkler System, Tub Shower, Stall Shower, Walk-in Closet(s), Intercom, Kitchen - Gourmet
Hot Water Electric
Heating Forced Air, Humidifier
Cooling Ceiling Fan(s), Central A/C
Flooring Ceramic Tile, Carpet, Other, Laminated
Fireplaces Number 1
Fireplaces Type Gas/Propane
Equipment Built-In Microwave, Dishwasher, Disposal, Dryer, Exhaust Fan, Humidifier, Microwave, Oven/Range - Gas, Refrigerator, Stainless Steel Appliances, Washer, Icemaker, Intercom, Water Heater
Furnishings No
Fireplace Y
Appliance Built-In Microwave, Dishwasher, Disposal, Dryer, Exhaust Fan, Humidifier, Microwave, Oven/Range - Gas, Refrigerator, Stainless Steel Appliances, Washer, Icemaker, Intercom, Water Heater
Heat Source Natural Gas
Laundry Dryer In Unit, Washer In Unit
Exterior
Exterior Feature Balcony
Parking Features Garage Door Opener
Garage Spaces 1.0
Utilities Available Cable TV Available
Amenities Available Beach, Common Grounds, Community Center, Extra Storage, Picnic Area, Pier/Dock, Water/Lake Privileges, Boat Dock/Slip, Fencing, Marina/Marina Club, Security, Swimming Pool
Waterfront Description Private Dock Site,Sandy Beach
Water Access Y
Water Access Desc Boat - Powered,Canoe/Kayak,Fishing Allowed,Personal Watercraft (PWC),Private Access
View Bay, Marina, Panoramic, Park/Greenbelt, River, Water
Roof Type Metal,Rubber
Street Surface Paved
Accessibility Doors - Swing In, Elevator, Grab Bars Mod, Mobility Improvements, No Stairs, Roll-in Shower, Other Bath Mod
Porch Balcony
Road Frontage City/County
Total Parking Spaces 1
Garage N
Building
Lot Description Private
Story 4
Unit Features Garden 1 - 4 Floors
Sewer Public Sewer
Water Public
Architectural Style Traditional, Unit/Flat
Level or Stories 4
Additional Building Above Grade, Below Grade
New Construction N
Schools
Elementary Schools Havre De Grace
Middle Schools Havre De Grace
High Schools Havre De Grace
School District Harford County Public Schools
Others
HOA Fee Include Lawn Maintenance,Management,Pool(s),Common Area Maintenance,Ext Bldg Maint,Insurance,Sewer,Trash,Snow Removal,Water,Custodial Services Maintenance,Pier/Dock Maintenance,Other
Senior Community No
Tax ID 1306081215
Ownership Condominium
Security Features Main Entrance Lock,Sprinkler System - Indoor,Security System
Acceptable Financing Conventional, Cash
Horse Property N
Listing Terms Conventional, Cash
Financing Conventional,Cash
Special Listing Condition Standard
Read Less
Want to know what your home might be worth? Contact us for a FREE valuation!

Our team is ready to help you sell your home for the highest possible price ASAP

Bought with Cecil F Hill Jr. • Coldwell Banker Realty

GET MORE INFORMATION





