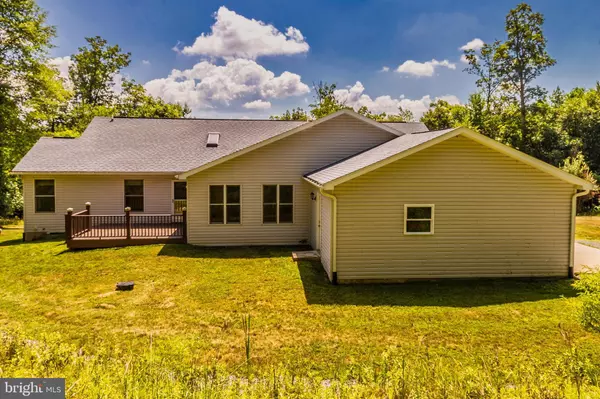$398,000
$385,000
3.4%For more information regarding the value of a property, please contact us for a free consultation.
12000 LOY WOLFE RD Myersville, MD 21773
2 Beds
3 Baths
2,088 SqFt
Key Details
Sold Price $398,000
Property Type Single Family Home
Sub Type Detached
Listing Status Sold
Purchase Type For Sale
Square Footage 2,088 sqft
Price per Sqft $190
Subdivision None Available
MLS Listing ID MDFR267096
Sold Date 09/04/20
Style Ranch/Rambler
Bedrooms 2
Full Baths 2
Half Baths 1
HOA Y/N N
Abv Grd Liv Area 2,088
Originating Board BRIGHT
Year Built 2006
Annual Tax Amount $4,019
Tax Year 2019
Lot Size 8.950 Acres
Acres 8.95
Property Description
Custom home with two master suites on nearly nine acres! This incredible property sits on a mountain side offering you the privacy of a retreat. Close to Appalachian Trail. Come home to dual suites including two living rooms, two bedrooms, two full baths and two fireplaces! Enjoy sitting on your covered porch looking to the east. There is an extra room off the back that could be converted to a third bedroom. There's also a full, unfinished basement with a rough in for another bath that has new, double-walk- out doors to the front of the home. Only fourteen years old but has been updated with new kitchen sink, plumbing, under cabinet LED lights and whole-house dehumidifier. Home also has central vac, water filtration system and a 50 year roof that's only 14 years old. This home is loaded with convenience offering one-floor living with laundry on main floor.
Location
State MD
County Frederick
Zoning RC
Direction East
Rooms
Other Rooms Living Room, Kitchen, Family Room, Breakfast Room, Laundry
Basement Other, Daylight, Full, Front Entrance, Interior Access, Outside Entrance, Walkout Level
Main Level Bedrooms 2
Interior
Interior Features Entry Level Bedroom, Family Room Off Kitchen, Skylight(s), Water Treat System
Hot Water Bottled Gas
Heating Forced Air
Cooling Central A/C
Fireplaces Number 2
Fireplace Y
Heat Source Propane - Leased
Laundry Main Floor
Exterior
Exterior Feature Deck(s), Porch(es)
Parking Features Garage - Side Entry, Garage Door Opener, Inside Access, Oversized, Garage - Rear Entry
Garage Spaces 6.0
Utilities Available Propane
Water Access N
View Mountain, Trees/Woods
Roof Type Asphalt
Street Surface Black Top
Accessibility None
Porch Deck(s), Porch(es)
Attached Garage 2
Total Parking Spaces 6
Garage Y
Building
Lot Description Backs - Parkland, Backs to Trees, Mountainous, Not In Development, Partly Wooded, Rural, Secluded, Sloping, Stream/Creek, Trees/Wooded
Story 1
Sewer Public Sewer
Water Well
Architectural Style Ranch/Rambler
Level or Stories 1
Additional Building Above Grade, Below Grade
New Construction N
Schools
Elementary Schools Myersville
Middle Schools Middletown
High Schools Middletown
School District Frederick County Public Schools
Others
Senior Community No
Tax ID 1106187633
Ownership Fee Simple
SqFt Source Assessor
Acceptable Financing Cash, Contract, Conventional, FHA, FNMA, Private, USDA, VA
Listing Terms Cash, Contract, Conventional, FHA, FNMA, Private, USDA, VA
Financing Cash,Contract,Conventional,FHA,FNMA,Private,USDA,VA
Special Listing Condition Standard
Read Less
Want to know what your home might be worth? Contact us for a FREE valuation!

Our team is ready to help you sell your home for the highest possible price ASAP

Bought with Jonathan A Shively • 4 State Real Estate LLC
GET MORE INFORMATION





