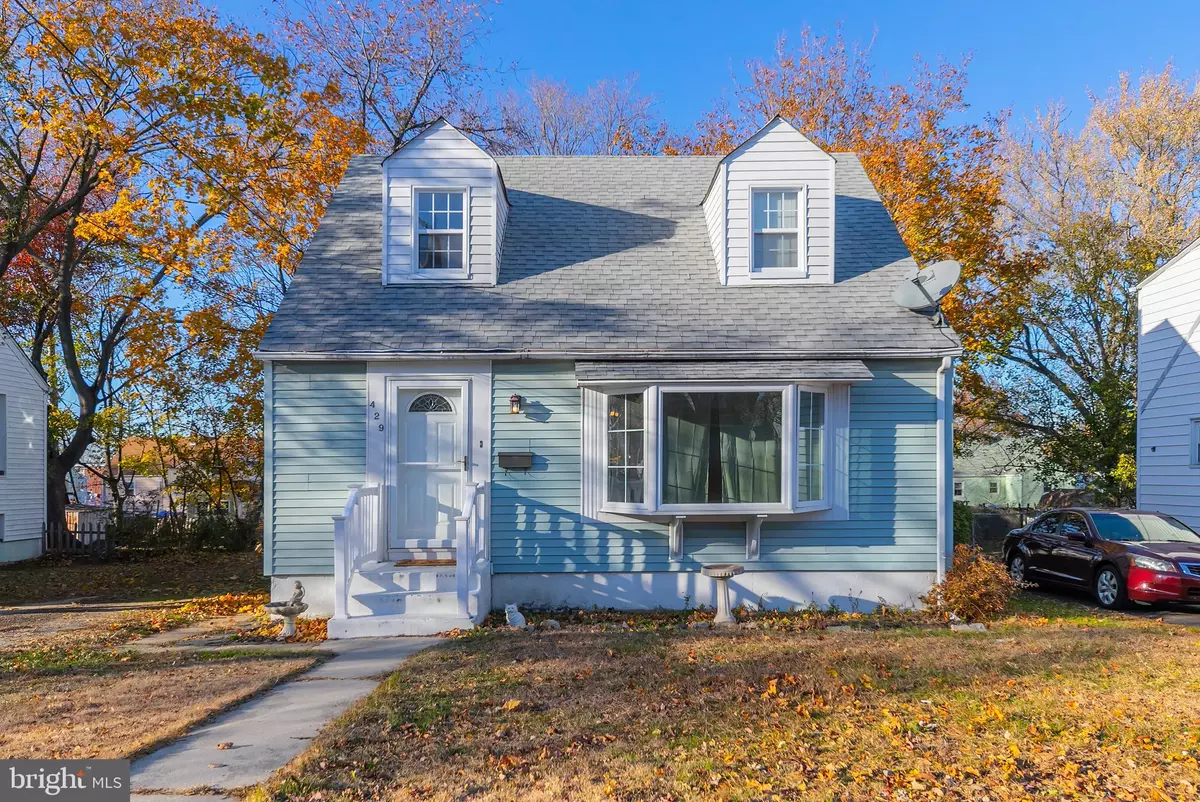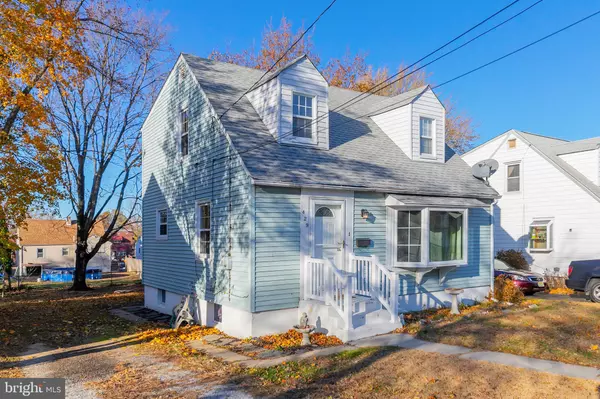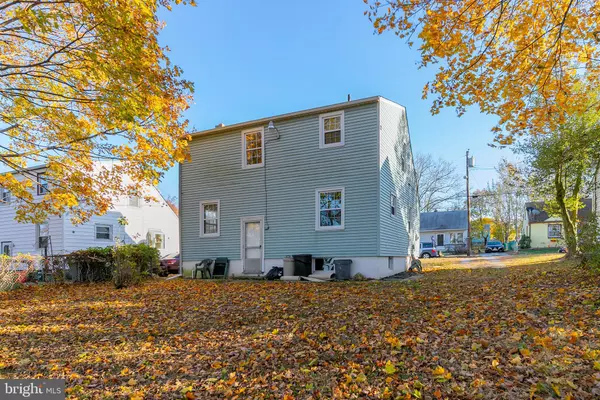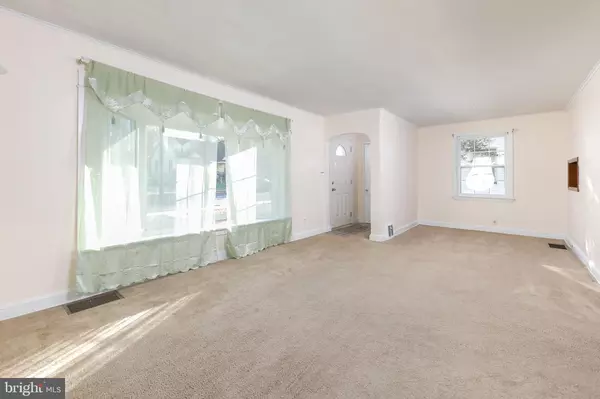$106,500
$105,000
1.4%For more information regarding the value of a property, please contact us for a free consultation.
429 MORTON AVE Paulsboro, NJ 08066
3 Beds
1 Bath
1,216 SqFt
Key Details
Sold Price $106,500
Property Type Single Family Home
Sub Type Detached
Listing Status Sold
Purchase Type For Sale
Square Footage 1,216 sqft
Price per Sqft $87
Subdivision None Available
MLS Listing ID NJGL251148
Sold Date 04/20/20
Style Cape Cod
Bedrooms 3
Full Baths 1
HOA Y/N N
Abv Grd Liv Area 1,216
Originating Board BRIGHT
Year Built 1947
Annual Tax Amount $3,952
Tax Year 2019
Lot Size 6,250 Sqft
Acres 0.14
Lot Dimensions 50.00 x 125.00
Property Description
Don't miss out on this 3 bedroom, 1 bath Cape Cod style home conveniently situated just less than 1 mile off of exit 18 off of Rt 295 North & South to be in the City within 15 minutes as well as Delaware within 20 minutes. The current seller updated the vinyl replacement windows, updated the roof shingles, updated the central air, updated the hot water heater, and installed a French drain system. You will notice the nice looking curb appeal of this home as you pull up with the updated roof shingles and it's maintenance free vinyl siding. Step inside to a cozy entry foyer that opens to the open living room and dining room areas. The living room also features a nice sunny bay window to let in all the natural light into this space. The spacious eat-in kitchen features nice solid wood cabinetry. The 1st floor bedroom is a nice feature if someone doesn't care to do the steps to the other 2 bedrooms on the 2nd floor. The 2nd floor bedrooms measure at 20 x 12 and 17 x 10 which are super spacious in size and features ample closet space. The 2nd floor hall bath is conveniently located just off the two 2nd floor bedrooms. Don't forget the full basement with french drain system & sump pump features the laundry hookup and stores the HVAC, hot water heater, and circuit breakers. This move-in ready home is also conveniently located near schools, shopping, restaurants, and much much more! Hurry before this fairly priced home is gone.
Location
State NJ
County Gloucester
Area Paulsboro Boro (20814)
Zoning RES
Rooms
Other Rooms Living Room, Dining Room, Bedroom 2, Bedroom 3, Kitchen, Bedroom 1
Basement Drainage System, Sump Pump, Unfinished
Main Level Bedrooms 1
Interior
Interior Features Carpet, Tub Shower
Hot Water Electric
Heating Forced Air
Cooling Central A/C
Flooring Carpet, Vinyl
Equipment Oven/Range - Electric
Furnishings No
Fireplace N
Window Features Double Pane,Replacement,Vinyl Clad
Appliance Oven/Range - Electric
Heat Source Natural Gas
Laundry Basement
Exterior
Utilities Available Above Ground
Water Access N
View Garden/Lawn
Roof Type Pitched,Shingle
Street Surface Black Top
Accessibility None
Road Frontage Boro/Township
Garage N
Building
Lot Description Front Yard, Rear Yard, SideYard(s)
Story 1.5
Sewer Public Sewer
Water Public
Architectural Style Cape Cod
Level or Stories 1.5
Additional Building Above Grade, Below Grade
Structure Type Dry Wall
New Construction N
Schools
Elementary Schools Paulsboro
Middle Schools Paulsboro
High Schools Paulsboro H.S.
School District Paulsboro Public Schools
Others
Senior Community No
Tax ID 14-00115-00015
Ownership Fee Simple
SqFt Source Assessor
Acceptable Financing Cash, Conventional, FHA, VA
Listing Terms Cash, Conventional, FHA, VA
Financing Cash,Conventional,FHA,VA
Special Listing Condition Standard
Read Less
Want to know what your home might be worth? Contact us for a FREE valuation!

Our team is ready to help you sell your home for the highest possible price ASAP

Bought with Kay Becnel • Keller Williams Realty - Cherry Hill
GET MORE INFORMATION





