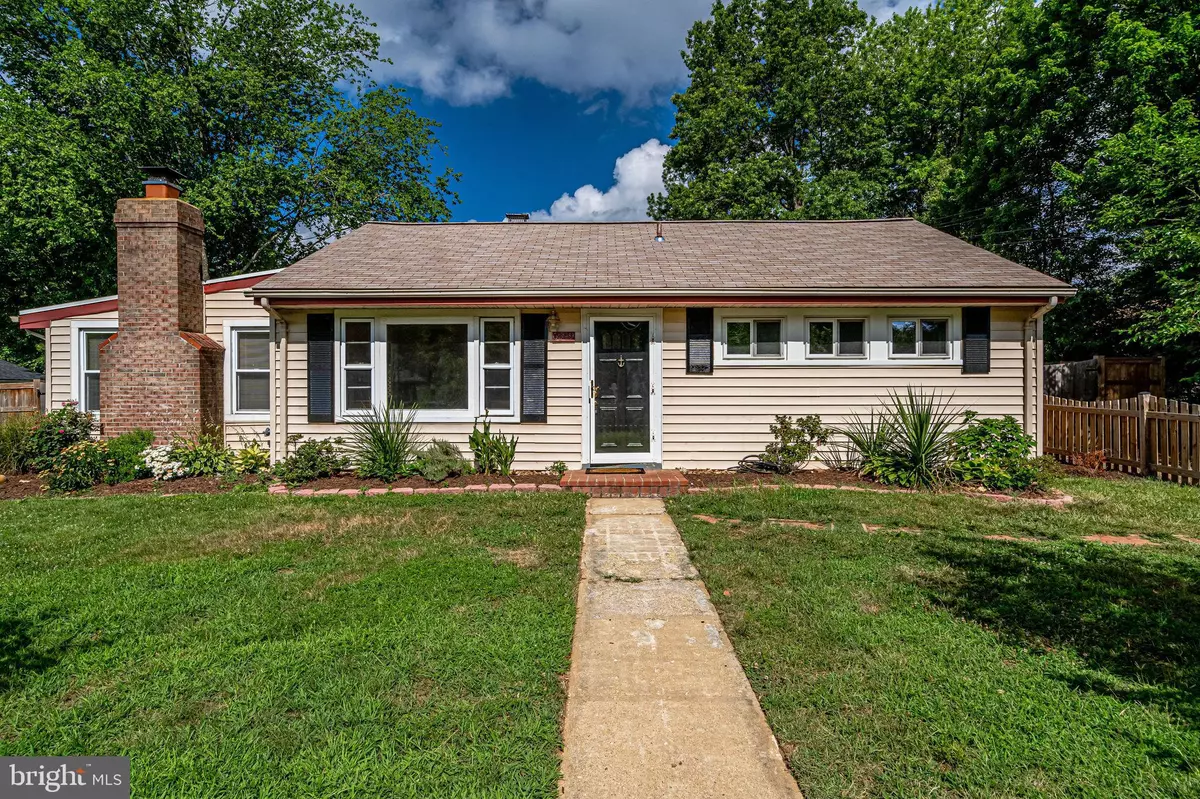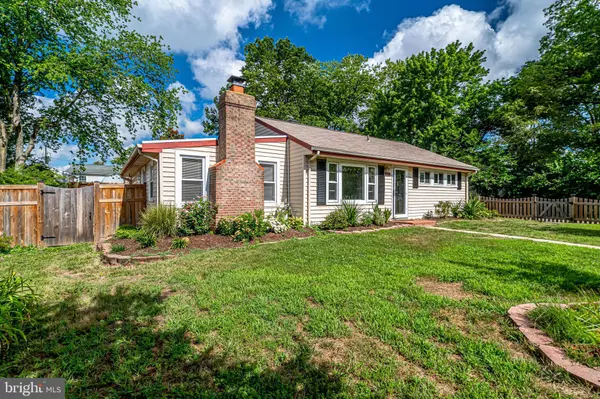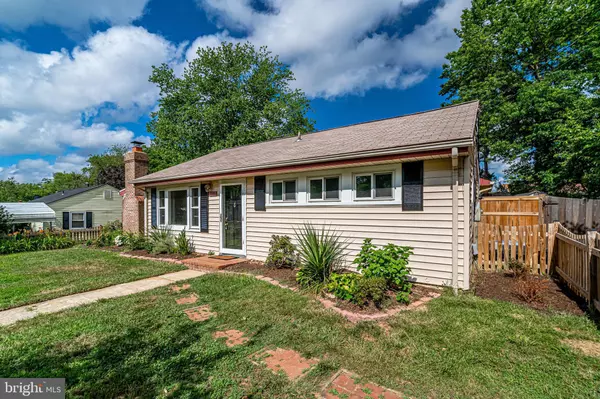$536,000
$525,000
2.1%For more information regarding the value of a property, please contact us for a free consultation.
6549 VIRGINIA HILLS AVE Alexandria, VA 22310
3 Beds
2 Baths
1,822 SqFt
Key Details
Sold Price $536,000
Property Type Single Family Home
Sub Type Detached
Listing Status Sold
Purchase Type For Sale
Square Footage 1,822 sqft
Price per Sqft $294
Subdivision Virginia Hills
MLS Listing ID VAFX1128258
Sold Date 08/12/20
Style Ranch/Rambler
Bedrooms 3
Full Baths 2
HOA Y/N N
Abv Grd Liv Area 1,822
Originating Board BRIGHT
Year Built 1951
Annual Tax Amount $5,259
Tax Year 2020
Lot Size 10,011 Sqft
Acres 0.23
Property Sub-Type Detached
Property Description
Gorgeous 3 Bedroom, 2 Full Bath Single Family Home in Popular Virginia Hills! Expanded and Renovated, the Updated Open Concept Kitchen has tons of Granite Counter Space, Stainless Steel Appliances, including a Gas Range with -an additional - wall oven, built in Kegerator, and huge pantry! Just painted throughout, light and bright with Hardwood Floors, huge Master BR with 2 walk-in closets and good-sized Master Bathroom. Fantastic Fenced, Flat Yard! 2 Level Deck, Playground Equipment, Massive Shed, this home is Move-In-Ready to Enjoy! Fantastic Alexandria location Close To Everything That You Could Want- Parks, Transportation, and all of the wonderful nearby amenities, Old Town to Mt. Vernon.
Location
State VA
County Fairfax
Zoning 140
Rooms
Other Rooms Living Room, Dining Room, Primary Bedroom, Bedroom 2, Bedroom 3, Kitchen, Family Room, Laundry
Main Level Bedrooms 3
Interior
Interior Features Built-Ins, Crown Moldings, Dining Area, Entry Level Bedroom, Flat, Floor Plan - Open, Kitchen - Gourmet, Pantry, Recessed Lighting, Soaking Tub, Stall Shower, Tub Shower, Upgraded Countertops, Walk-in Closet(s), Wood Floors, Ceiling Fan(s), Carpet
Hot Water Natural Gas
Heating Forced Air
Cooling Ceiling Fan(s), Central A/C
Fireplaces Number 1
Fireplaces Type Equipment
Equipment Built-In Microwave, Oven/Range - Gas, ENERGY STAR Clothes Washer, ENERGY STAR Dishwasher, ENERGY STAR Refrigerator, Exhaust Fan, Icemaker, Water Dispenser, Water Heater, Washer - Front Loading
Fireplace Y
Appliance Built-In Microwave, Oven/Range - Gas, ENERGY STAR Clothes Washer, ENERGY STAR Dishwasher, ENERGY STAR Refrigerator, Exhaust Fan, Icemaker, Water Dispenser, Water Heater, Washer - Front Loading
Heat Source Natural Gas
Laundry Has Laundry, Dryer In Unit, Washer In Unit, Main Floor
Exterior
Exterior Feature Deck(s)
Water Access N
Accessibility None
Porch Deck(s)
Garage N
Building
Story 1
Sewer Public Sewer
Water Public
Architectural Style Ranch/Rambler
Level or Stories 1
Additional Building Above Grade, Below Grade
New Construction N
Schools
Elementary Schools Rose Hill
Middle Schools Hayfield Secondary School
School District Fairfax County Public Schools
Others
Senior Community No
Tax ID 0922 02020014
Ownership Fee Simple
SqFt Source Assessor
Special Listing Condition Standard
Read Less
Want to know what your home might be worth? Contact us for a FREE valuation!

Our team is ready to help you sell your home for the highest possible price ASAP

Bought with Faith Mading • KW Metro Center
GET MORE INFORMATION





