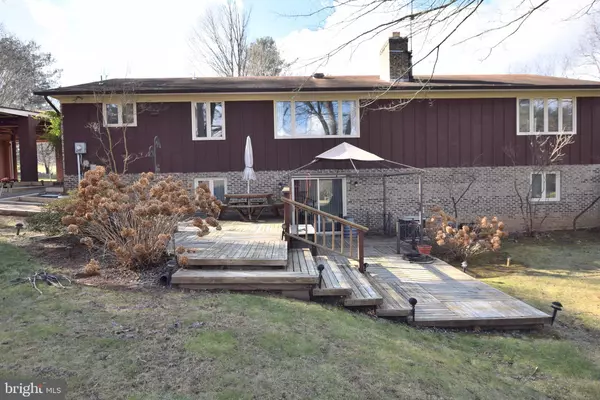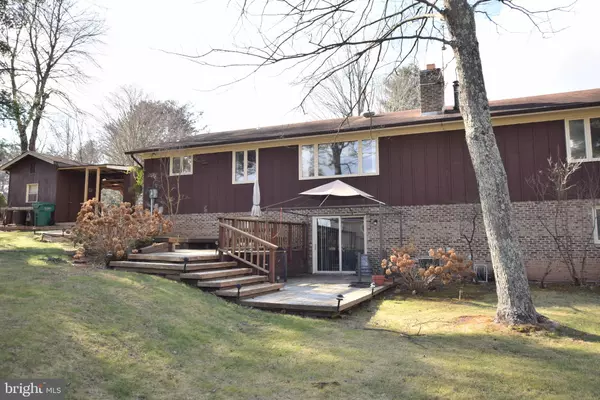$450,000
$450,000
For more information regarding the value of a property, please contact us for a free consultation.
14500 LLOYD CT Haymarket, VA 20169
5 Beds
3 Baths
2,756 SqFt
Key Details
Sold Price $450,000
Property Type Single Family Home
Sub Type Detached
Listing Status Sold
Purchase Type For Sale
Square Footage 2,756 sqft
Price per Sqft $163
Subdivision Gypsum Hill
MLS Listing ID VAPW513390
Sold Date 02/18/21
Style Ranch/Rambler
Bedrooms 5
Full Baths 3
HOA Fees $4/ann
HOA Y/N Y
Abv Grd Liv Area 1,856
Originating Board BRIGHT
Year Built 1974
Annual Tax Amount $4,813
Tax Year 2020
Lot Size 1.624 Acres
Acres 1.62
Property Description
*** All offers to be submitted by offer deadline of 8:00 PM on 2/4*** Don't let the exterior photos fool you! This home is big! Ideal main level living w/ spacious bedrooms, huge eat-in kitchen & cozy family room - Full lower level offers a huge rec room w/ wet bar, level walkout, two more bedrooms, another full bath, workshop & dedicated storage room. All set on more than a rolling acre and a half! Price reflects the updates most buyers will want to make to the interior, baths & kitchen, but definitely NOT a handyman special... this home has been lovingly maintained, both inside and out! Peaceful location in Gypsum Hills, yet minutes to 66 and Routes 15 & 234.
Location
State VA
County Prince William
Zoning A1
Rooms
Other Rooms Dining Room, Primary Bedroom, Bedroom 2, Bedroom 3, Bedroom 4, Bedroom 5, Kitchen, Family Room, Breakfast Room, Other, Recreation Room, Storage Room, Workshop
Basement Daylight, Full, Fully Finished, Walkout Level
Main Level Bedrooms 3
Interior
Interior Features Breakfast Area, Built-Ins, Carpet, Cedar Closet(s), Ceiling Fan(s), Chair Railings, Crown Moldings, Dining Area, Entry Level Bedroom, Formal/Separate Dining Room, Kitchen - Eat-In, Kitchen - Table Space, Pantry, Primary Bath(s), Walk-in Closet(s), Water Treat System, Wet/Dry Bar
Hot Water Electric
Heating Forced Air
Cooling Ceiling Fan(s), Central A/C
Flooring Carpet, Ceramic Tile, Vinyl
Fireplaces Number 2
Fireplaces Type Fireplace - Glass Doors, Gas/Propane, Mantel(s), Screen, Wood
Equipment Dishwasher, Dryer, Freezer, Icemaker, Microwave, Oven/Range - Electric, Range Hood, Refrigerator, Washer, Extra Refrigerator/Freezer
Furnishings No
Fireplace Y
Window Features Casement
Appliance Dishwasher, Dryer, Freezer, Icemaker, Microwave, Oven/Range - Electric, Range Hood, Refrigerator, Washer, Extra Refrigerator/Freezer
Heat Source Oil
Laundry Has Laundry, Main Floor
Exterior
Exterior Feature Deck(s)
Garage Spaces 2.0
Utilities Available Cable TV Available
Water Access N
Accessibility None
Porch Deck(s)
Total Parking Spaces 2
Garage N
Building
Story 2
Sewer Septic Exists
Water Well
Architectural Style Ranch/Rambler
Level or Stories 2
Additional Building Above Grade, Below Grade
New Construction N
Schools
Elementary Schools Gravely
Middle Schools Ronald Wilson Regan
High Schools Battlefield
School District Prince William County Public Schools
Others
HOA Fee Include Common Area Maintenance
Senior Community No
Tax ID 7300-42-5834
Ownership Fee Simple
SqFt Source Assessor
Security Features Smoke Detector
Special Listing Condition Standard
Read Less
Want to know what your home might be worth? Contact us for a FREE valuation!

Our team is ready to help you sell your home for the highest possible price ASAP

Bought with Shawn C Krebs • Weichert, REALTORS

GET MORE INFORMATION





