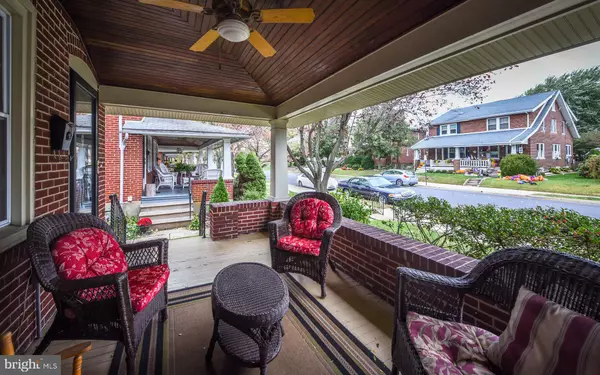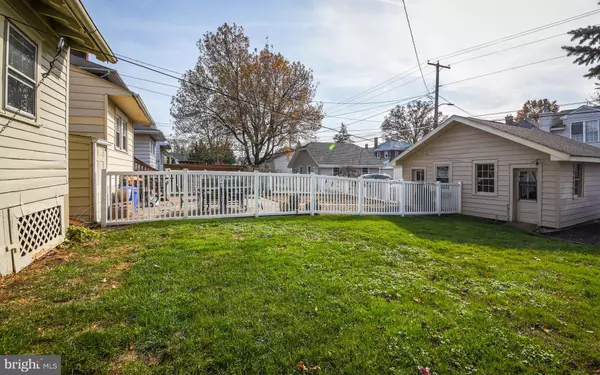$249,999
$249,999
For more information regarding the value of a property, please contact us for a free consultation.
418 W MOUNT VERNON ST Lansdale, PA 19446
3 Beds
1 Bath
1,551 SqFt
Key Details
Sold Price $249,999
Property Type Single Family Home
Sub Type Twin/Semi-Detached
Listing Status Sold
Purchase Type For Sale
Square Footage 1,551 sqft
Price per Sqft $161
Subdivision West Ward
MLS Listing ID PAMC629642
Sold Date 02/13/20
Style Colonial
Bedrooms 3
Full Baths 1
HOA Y/N N
Abv Grd Liv Area 1,551
Originating Board BRIGHT
Year Built 1929
Annual Tax Amount $3,922
Tax Year 2020
Lot Size 3,525 Sqft
Acres 0.08
Lot Dimensions 24.00 x 0.00
Property Description
Fabulous Charming Brick Home in the Desirable West Ward! Centrally Located in Walking Distance to Downtown Lansdale, A Walking Trail, Pool, Elementary School, Fun Shops and Fine Dining, Ton of Fun Community Events and Much More!! BRAND NEW HEATER 2019, New Hot Water Heater 2015, New Roof 2008, New Windows 2005!!! Exterior With a Cozy Private Front Brick Porch, Beautifully Landscaped, Large Back Yard, Great for Playing, a Garden and More! Private Alley With a Large Garage With Built-in Cabinets and Additional Parking Next to Garage; Beautiful Laminate Flooring, Original and Custom Moldings Throughout Home & Original Hardwood Floors Under Carpets! Large Living Room With a Custom Tile Surround Mirror Accent Feature, Ceiling Fan and 3 Windows That Overlook the Front Porch; Dining Room With Alcove Area, Chandelier Lighting, Chair Rail and Wainscoting; Updated Kitchen With Custom Tiled Flooring, Tiled Back Splash, Ton Of Counter & Cabinet Space, Recessed Lighting, Stainless Steel Appliances, Breakfast Area With Wainscoting and Multiple Windows; Spacious Master Bedroom With a Full Wall Of Closets, Ceiling and Built-in Shelving; Hall Bath With Tiled Flooring and Tub Surround, Pedestal Sink, and Built- in Cabinets; Additional Bedrooms on Second Level are Generously Sized With Ample Closet Space; Third Floor With Skylight Can be a 4th Bedroom, Rec Room, Play Room and More! Huge Attic Space That Wraps Around Length of the House for Added Storage; Basement is Partially Finished With Vinyl Flooring and A Large Storage Area! Laundry Room/Mudroom Is Conveniently Located on the Back of House With Cabinets for Added Storage! This Home Will Not Last!!! Certified Pre-Owned Home Has Been Pre-Inspected, Report Available in MLS Downloads, See What Repairs Have Been Made!
Location
State PA
County Montgomery
Area Lansdale Boro (10611)
Zoning RA
Rooms
Other Rooms Living Room, Dining Room, Primary Bedroom, Bedroom 2, Kitchen, Basement, Bedroom 1, Laundry, Storage Room, Bathroom 1, Attic
Basement Full, Partially Finished
Interior
Interior Features Ceiling Fan(s), Wainscotting, Breakfast Area, Carpet, Dining Area, Kitchen - Eat-In
Hot Water Natural Gas
Heating Radiator, Hot Water
Cooling Window Unit(s)
Flooring Hardwood, Ceramic Tile, Tile/Brick, Carpet
Equipment Dryer, Washer, Built-In Microwave, Stainless Steel Appliances, Oven/Range - Gas, Refrigerator, Dishwasher
Appliance Dryer, Washer, Built-In Microwave, Stainless Steel Appliances, Oven/Range - Gas, Refrigerator, Dishwasher
Heat Source Natural Gas
Laundry Main Floor
Exterior
Parking Features Garage - Front Entry
Garage Spaces 3.0
Utilities Available Cable TV
Water Access N
View Garden/Lawn
Roof Type Pitched,Shingle
Accessibility None
Total Parking Spaces 3
Garage Y
Building
Lot Description Front Yard, Rear Yard, Level
Story 2
Sewer Public Sewer
Water Public
Architectural Style Colonial
Level or Stories 2
Additional Building Above Grade, Below Grade
New Construction N
Schools
School District North Penn
Others
Senior Community No
Tax ID 11-00-11240-008
Ownership Fee Simple
SqFt Source Assessor
Acceptable Financing FHA, Cash, Conventional, VA
Listing Terms FHA, Cash, Conventional, VA
Financing FHA,Cash,Conventional,VA
Special Listing Condition Standard
Read Less
Want to know what your home might be worth? Contact us for a FREE valuation!

Our team is ready to help you sell your home for the highest possible price ASAP

Bought with Joy Stewart • Long & Foster Real Estate, Inc.

GET MORE INFORMATION





