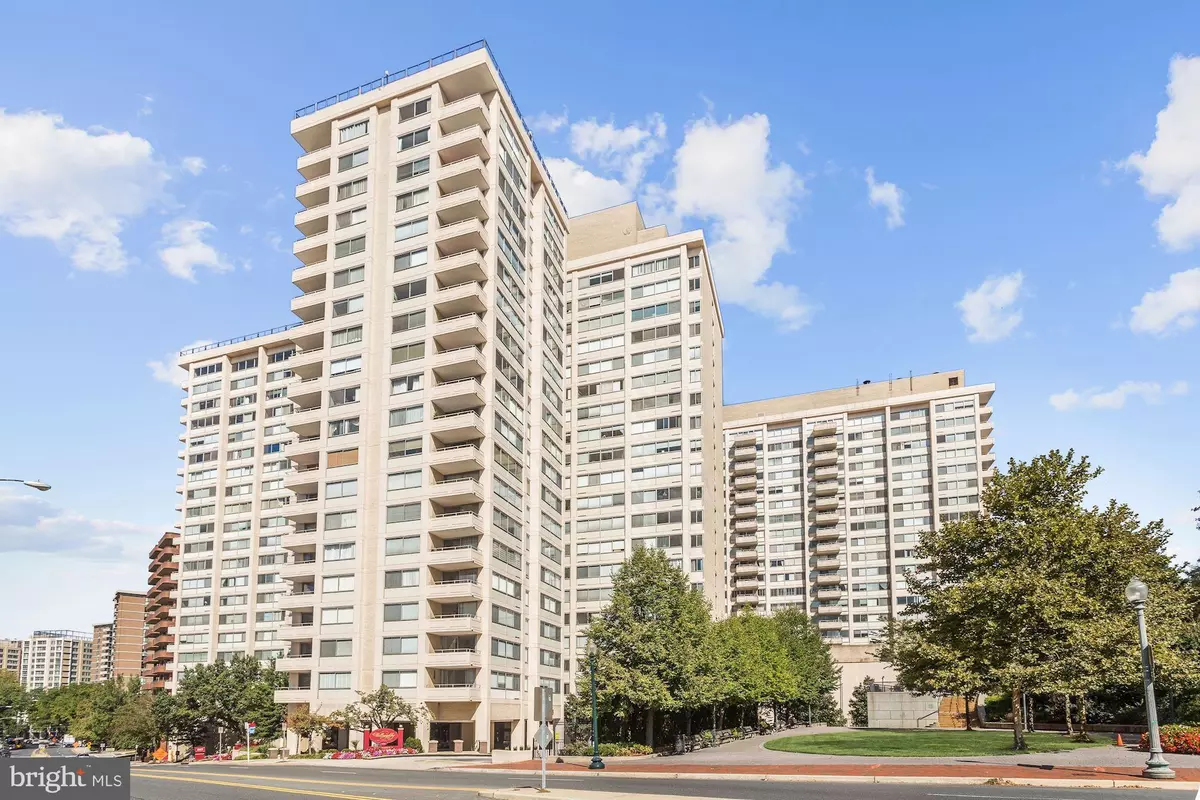$515,000
$549,900
6.3%For more information regarding the value of a property, please contact us for a free consultation.
5500 FRIENDSHIP BLVD #1604N Chevy Chase, MD 20815
2 Beds
2 Baths
1,288 SqFt
Key Details
Sold Price $515,000
Property Type Condo
Sub Type Condo/Co-op
Listing Status Sold
Purchase Type For Sale
Square Footage 1,288 sqft
Price per Sqft $399
Subdivision Friendship Heights
MLS Listing ID MDMC698012
Sold Date 06/24/20
Style Contemporary
Bedrooms 2
Full Baths 2
Condo Fees $1,115/mo
HOA Y/N N
Abv Grd Liv Area 1,288
Originating Board BRIGHT
Year Built 1968
Annual Tax Amount $5,046
Tax Year 2020
Property Description
For VIDEO TOUR please go to the virtual tour link. This bright and chic newly renovated condo home is in a superb location that is brimming with shops, restaurants and the Metro right into DC. There is plenty of natural light throughout from the oversized windows that offer rare unobstructed views from each and every room. Looking over an award winning park right in the heart of the Village of Friendship Heights, just sit on your large balcony and take it all in. The concerts at the Village Center, the Farmer's Market . Don't Miss This One ! **Owner willing to give a credit towards new convectors if purchase price acceptable""
Location
State MD
County Montgomery
Zoning RES
Direction East
Rooms
Main Level Bedrooms 2
Interior
Interior Features Flat, Tub Shower, Walk-in Closet(s), Window Treatments, Wood Floors
Hot Water Electric
Heating Forced Air
Cooling Central A/C
Equipment Stainless Steel Appliances, Refrigerator, Oven/Range - Gas, Range Hood, Microwave, Dishwasher
Fireplace N
Appliance Stainless Steel Appliances, Refrigerator, Oven/Range - Gas, Range Hood, Microwave, Dishwasher
Heat Source Central
Laundry Common
Exterior
Parking Features Underground
Garage Spaces 1.0
Parking On Site 1
Amenities Available Community Center, Concierge, Convenience Store, Elevator, Party Room, Pool - Outdoor, Reserved/Assigned Parking, Security, Swimming Pool, Transportation Service
Water Access N
View Panoramic, City
Accessibility Elevator
Attached Garage 1
Total Parking Spaces 1
Garage Y
Building
Story 3
Unit Features Hi-Rise 9+ Floors
Sewer Public Sewer
Water Public
Architectural Style Contemporary
Level or Stories 3
Additional Building Above Grade, Below Grade
New Construction N
Schools
Elementary Schools Somerset
School District Montgomery County Public Schools
Others
Pets Allowed N
HOA Fee Include Air Conditioning,Electricity,Gas,Heat,Trash,Water,Sewer,Bus Service,Common Area Maintenance,Ext Bldg Maint,Management,Parking Fee,Pool(s),Recreation Facility
Senior Community No
Tax ID 160702192510
Ownership Condominium
Security Features Desk in Lobby,Main Entrance Lock,Monitored,Smoke Detector,Security System
Special Listing Condition Standard
Read Less
Want to know what your home might be worth? Contact us for a FREE valuation!

Our team is ready to help you sell your home for the highest possible price ASAP

Bought with Janis Wilson • Mellon Properties

GET MORE INFORMATION





