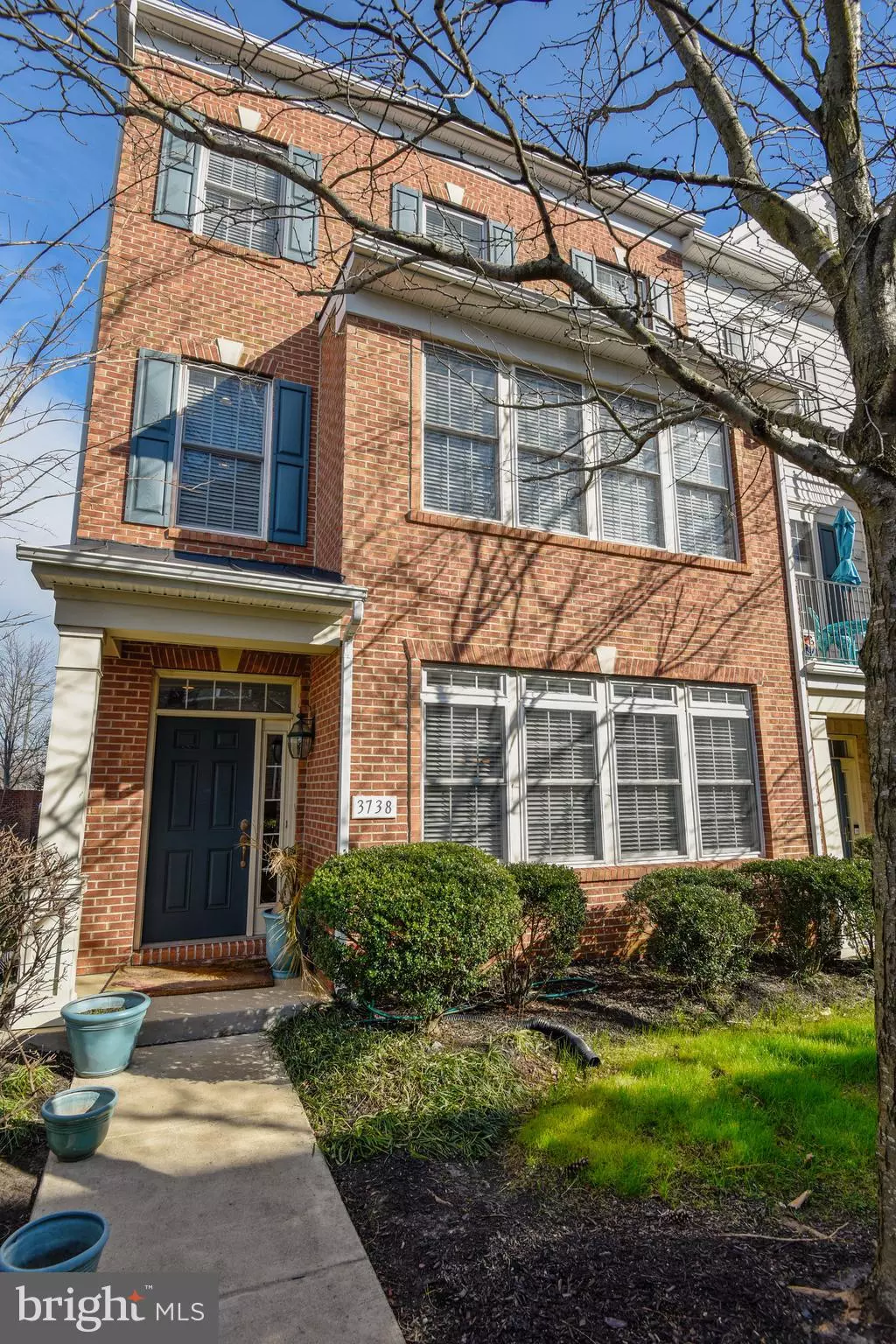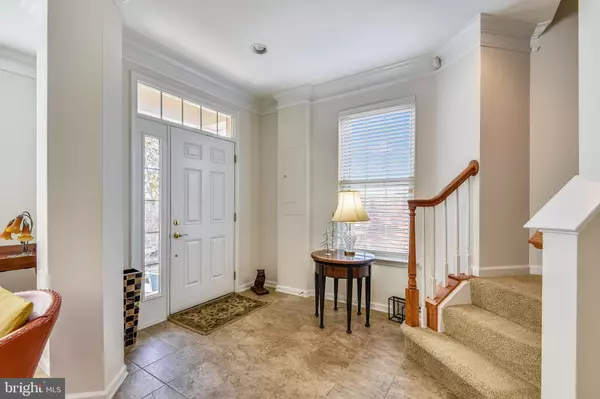$647,000
$639,900
1.1%For more information regarding the value of a property, please contact us for a free consultation.
3738 MARY EVELYN WAY Alexandria, VA 22309
4 Beds
4 Baths
3,552 SqFt
Key Details
Sold Price $647,000
Property Type Townhouse
Sub Type End of Row/Townhouse
Listing Status Sold
Purchase Type For Sale
Square Footage 3,552 sqft
Price per Sqft $182
Subdivision Vernon Heights
MLS Listing ID VAFX1177812
Sold Date 03/15/21
Style Colonial
Bedrooms 4
Full Baths 3
Half Baths 1
HOA Fees $50/mo
HOA Y/N Y
Abv Grd Liv Area 3,552
Originating Board BRIGHT
Year Built 2006
Annual Tax Amount $6,385
Tax Year 2021
Lot Size 2,578 Sqft
Acres 0.06
Property Description
Wow, what a large end-unit townhouse just minutes to Old Town, Fort Belvoir, and more. Townhouses like this one are rarely available in this neighborhood. Entering the main level you step into the large living room and dining room area that is flooded with natural light. Just behind the dining room is the large kitchen featuring granite countertops, tile backsplash, double wall ovens, microwave, a 5 burner downdraft gas cooktop, a large island with the dishwasher and sink, and a large stainless steel refrigerator. Opposite the kitchen is the family room with 3 sided gas fireplace. Headed toward the rear of the home is the breakfast area and the entry to a private patio. The 2 car garage is at the end of the hall. On the second level you have two large bedrooms each with walk in closets and their own bathrooms. The master bathroom has a separate shower and oversized soaking tub. The laundry is also on the second level. The third level has 2 more bedrooms each with a walk-in closet and a Jack and Jill bathroom. The roof was replaced in April of 2020. The HOA takes care of the yard so you don't have to and the fee to the HOA is only $50 per month! You really need to see this home to believe it. Call now to schedule a showing.
Location
State VA
County Fairfax
Zoning 308
Rooms
Other Rooms Living Room, Dining Room, Bedroom 2, Bedroom 4, Kitchen, Family Room, Breakfast Room, Bedroom 1, Bathroom 3
Interior
Hot Water Natural Gas
Heating Forced Air, Zoned
Cooling Central A/C, Ceiling Fan(s), Zoned
Fireplaces Number 1
Fireplaces Type Double Sided, Marble, Gas/Propane
Equipment Built-In Microwave, Cooktop - Down Draft, Dishwasher, Disposal, Dryer, Icemaker, Oven - Wall, Oven - Double, Washer, Stainless Steel Appliances, Refrigerator
Fireplace Y
Appliance Built-In Microwave, Cooktop - Down Draft, Dishwasher, Disposal, Dryer, Icemaker, Oven - Wall, Oven - Double, Washer, Stainless Steel Appliances, Refrigerator
Heat Source Natural Gas
Laundry Upper Floor
Exterior
Exterior Feature Patio(s)
Parking Features Garage Door Opener
Garage Spaces 2.0
Parking On Site 1
Utilities Available Under Ground
Amenities Available Tot Lots/Playground
Water Access N
Accessibility None
Porch Patio(s)
Attached Garage 2
Total Parking Spaces 2
Garage Y
Building
Story 2
Sewer Public Sewer
Water Public
Architectural Style Colonial
Level or Stories 2
Additional Building Above Grade, Below Grade
New Construction N
Schools
Elementary Schools Woodley Hills
Middle Schools Whitman
High Schools Mount Vernon
School District Fairfax County Public Schools
Others
HOA Fee Include Common Area Maintenance,Lawn Maintenance,Management,Snow Removal,Trash
Senior Community No
Tax ID 1014 35 0036
Ownership Fee Simple
SqFt Source Assessor
Special Listing Condition Standard
Read Less
Want to know what your home might be worth? Contact us for a FREE valuation!

Our team is ready to help you sell your home for the highest possible price ASAP

Bought with Reshawna S Leaven • KW United
GET MORE INFORMATION





