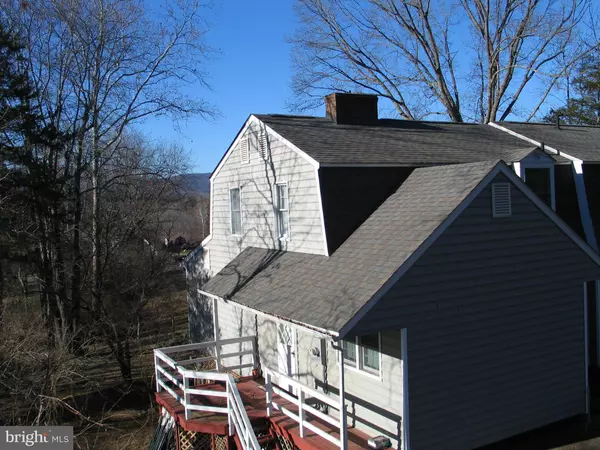$315,000
$325,000
3.1%For more information regarding the value of a property, please contact us for a free consultation.
324 LOGTRAC RD Stanardsville, VA 22973
3 Beds
4 Baths
3,080 SqFt
Key Details
Sold Price $315,000
Property Type Single Family Home
Sub Type Detached
Listing Status Sold
Purchase Type For Sale
Square Footage 3,080 sqft
Price per Sqft $102
Subdivision Greene Mountain Lake
MLS Listing ID VAGR103118
Sold Date 03/16/21
Style Dutch,Colonial
Bedrooms 3
Full Baths 2
Half Baths 2
HOA Fees $13
HOA Y/N Y
Abv Grd Liv Area 3,080
Originating Board BRIGHT
Year Built 1984
Annual Tax Amount $2,395
Tax Year 2020
Lot Size 0.710 Acres
Acres 0.71
Property Description
Take the 360 Walkthru Tour by clicking on the virtual tour link and explore the main and top floors just like you were there. As you wander through this unique Dutch Colonial style home you'll notice that it is not your standard house. Your eyes immediately drift to the wide-plank Heart Pine flooring throughout the first floor with chair railing and crown molding leading you from room to room. Turn right and go through the French Doors into the formal Living Room with the first wood-burning fireplace. Head towards the back and you'll catch your first glimpse of the Blue Ridge Mountains as seen from the rear windows of the home. Head through a second set of French Doors into to formal Dining Room. Perfect for entertaining guests while still drinking in the mountain view. Head thru the swinging door to Kitchen where you'll enjoy the abundant cabinet space, brick overhead accents along with the second fireplace shared with the open Den. Take a quick step onto the back porch and deck for a breath of fresh air and the views then head back inside to imagine yourself enjoying your favorite beverage next to the fireplace with a few friends - someone else is cooking for you while still part of the conversation! When it's time for work continue through to the office/bonus room that features a side entrance from the left side covered porch. The laundry was moved to this level and is secretly placed here as a laundry closet. Finish the first floor in the hall headed back to the foyer and the stylish powder room. Hidden pantry shelves line the hallway behind the bifold doors. Head upstairs to the open landing and turn left into the owner's suite with your third fireplace. Use your imagination on the cool spring/fall nights or a winter snow. Continue around the corner to the owner's bathroom with walk-in closet, one of the largest soaking tubs on the market and step in, tiled shower. Head back to the landing and continue to the left side of the house where you'll encounter the second full bath, bedroom two with double windows and mountain views and finally the two-section 3rd bedroom. The entry room would hold your furniture, seating area, etc and then walk around the corner to where you'd place the bed - fun layout! Not in the virtual walkthru but no less important is the basement. Block wall and concrete floors are great for storage and a workshop. There is a cedar closet in one section and a modest full bath (we call is three-quarters) perfect for washing down after gardening. The plumbing and wiring is still there for a 2nd laundry along with rough-ins for adding separate living quarters. Walking out from the basement you'll find yourself in the fenced back yard. Continue out the side gate back to the front and you'll finish up at the concrete pad in the front which was placed to accommodate a garage or use it as an entertainment patio. Cooling is via a straight AC unit with plenty of ceiling fans to move air as well. The heat is via forced-air propane furnace or you can incorporate your 3 fireplaces into the mix. HVAC is old but still serving the home well. Make your way around the road bend to the community lake, shelter, beach and boat launch. Make sure to bring a kayak/canoe to enjoy the community lake and additional mountain skyline.
Location
State VA
County Greene
Zoning R-1
Rooms
Other Rooms Living Room, Dining Room, Primary Bedroom, Bedroom 2, Bedroom 3, Kitchen, Den, Basement, Foyer, Office, Primary Bathroom
Basement Daylight, Partial, Full, Outside Entrance, Interior Access, Rear Entrance, Walkout Level, Unfinished
Interior
Interior Features Carpet, Ceiling Fan(s), Chair Railings, Family Room Off Kitchen, Formal/Separate Dining Room, Primary Bath(s), Soaking Tub, Walk-in Closet(s), Wood Floors
Hot Water Electric
Heating Forced Air
Cooling Ceiling Fan(s), Central A/C
Flooring Carpet, Wood, Ceramic Tile, Laminated
Fireplaces Number 3
Equipment Built-In Microwave, Cooktop, Dishwasher, Disposal, Dryer - Electric, Oven - Wall, Refrigerator, Washer, Water Heater
Fireplace Y
Appliance Built-In Microwave, Cooktop, Dishwasher, Disposal, Dryer - Electric, Oven - Wall, Refrigerator, Washer, Water Heater
Heat Source Propane - Leased
Exterior
Utilities Available Cable TV, Phone Available
Water Access N
View Mountain
Roof Type Architectural Shingle
Accessibility None
Road Frontage Private
Garage N
Building
Story 2
Sewer Public Septic, Grinder Pump
Water Community
Architectural Style Dutch, Colonial
Level or Stories 2
Additional Building Above Grade, Below Grade
New Construction N
Schools
Elementary Schools Nathanael Greene
Middle Schools William Monroe
High Schools William Monroe
School District Greene County Public Schools
Others
HOA Fee Include Common Area Maintenance,Road Maintenance,Snow Removal
Senior Community No
Tax ID NO TAX RECORD
Ownership Fee Simple
SqFt Source Estimated
Special Listing Condition Standard
Read Less
Want to know what your home might be worth? Contact us for a FREE valuation!

Our team is ready to help you sell your home for the highest possible price ASAP

Bought with Walter P Gunning • Samson Properties

GET MORE INFORMATION





