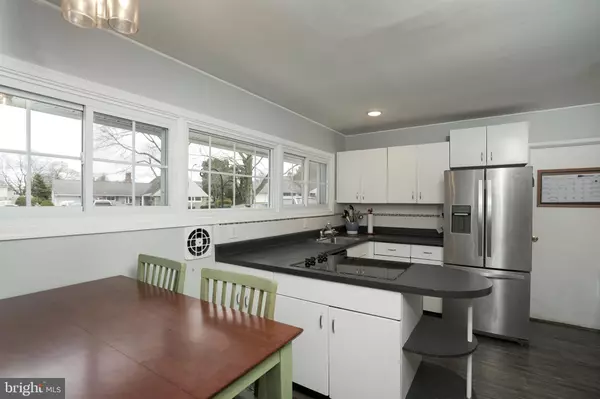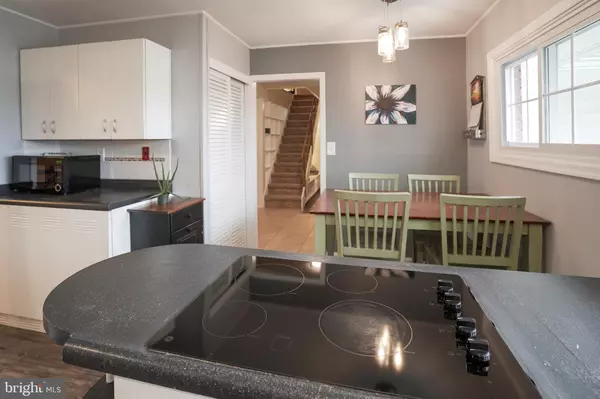$340,000
$347,500
2.2%For more information regarding the value of a property, please contact us for a free consultation.
35 FIREBUSH RD Levittown, PA 19056
5 Beds
2 Baths
2,276 SqFt
Key Details
Sold Price $340,000
Property Type Single Family Home
Sub Type Detached
Listing Status Sold
Purchase Type For Sale
Square Footage 2,276 sqft
Price per Sqft $149
Subdivision Forsythia Gate
MLS Listing ID PABU486884
Sold Date 02/21/20
Style Other
Bedrooms 5
Full Baths 2
HOA Y/N N
Abv Grd Liv Area 2,276
Originating Board BRIGHT
Year Built 1957
Annual Tax Amount $5,905
Tax Year 2019
Lot Size 0.419 Acres
Acres 0.42
Lot Dimensions 156.00 x 117.00
Property Description
Welcome home to this expansive and well-maintained 5 bedroom, 2 bathroom home in Forsythia Gate on an oversized lot. This is an ideal home for entertaining, with a large, flat, fully fenced in back yard with a paver patio and built in fire pit for those chilly nights- great for making s'mores! This home has wonderful curb appeal with a newer roof, front dormers, newer replacement windows throughout and beaded vinyl siding. Inside, walk through the welcoming foyer into a large living room with brand new, durable and easy to maintain laminate flooring. The beautiful corner fireplace is truly the center of this home, and has been restored to a working fireplace, making it a cozy spot to enjoy winter evenings. The bright kitchen features a pantry, eat in area, brand new laminate floors, and white cabinets. The dining room flows into the back yard through a newer sliding door. The master bedroom on the first floor has ample closet space and a recently remodeled master bathroom. There are two more large bedrooms and another remodeled bathroom on the first floor. Upstairs, you'll find two more very large bedrooms, and a small bonus room. There's plenty of room for everyone with a two car attached garage. Don't forgot that there is newer insulation, LED lighting throughout, worry-free above ground oil tank, 200 amp electrical service, and neutral paint and carpeting. You're close to everything - shopping, restaurants, entertainment, and major commuting routes to Philadelphia or NYC.
Location
State PA
County Bucks
Area Middletown Twp (10122)
Zoning R1
Rooms
Main Level Bedrooms 3
Interior
Interior Features Ceiling Fan(s), Kitchen - Eat-In, Primary Bath(s)
Hot Water Oil
Heating Hot Water
Cooling Wall Unit
Fireplaces Number 1
Fireplaces Type Corner, Wood
Equipment Built-In Range, Disposal, Dishwasher, Extra Refrigerator/Freezer, Oven - Wall, Stainless Steel Appliances
Furnishings No
Fireplace Y
Window Features Double Hung
Appliance Built-In Range, Disposal, Dishwasher, Extra Refrigerator/Freezer, Oven - Wall, Stainless Steel Appliances
Heat Source Oil
Exterior
Exterior Feature Patio(s)
Parking Features Garage - Front Entry, Garage Door Opener, Inside Access
Garage Spaces 2.0
Fence Privacy
Water Access N
Roof Type Shingle
Accessibility None
Porch Patio(s)
Attached Garage 2
Total Parking Spaces 2
Garage Y
Building
Story 2
Foundation Slab
Sewer Public Sewer
Water Public
Architectural Style Other
Level or Stories 2
Additional Building Above Grade, Below Grade
New Construction N
Schools
Elementary Schools Schweitzer
Middle Schools Sandburg
High Schools Neshaminy
School District Neshaminy
Others
Senior Community No
Tax ID 22-050-268
Ownership Fee Simple
SqFt Source Assessor
Acceptable Financing Cash, Conventional, FHA, VA
Listing Terms Cash, Conventional, FHA, VA
Financing Cash,Conventional,FHA,VA
Special Listing Condition Standard
Read Less
Want to know what your home might be worth? Contact us for a FREE valuation!

Our team is ready to help you sell your home for the highest possible price ASAP

Bought with Samantha R Yedman • Coldwell Banker Hearthside

GET MORE INFORMATION





