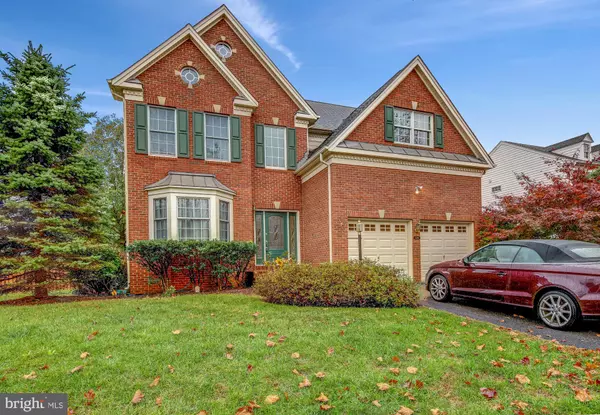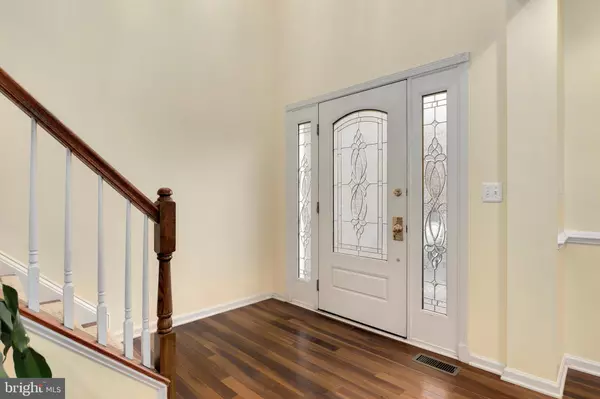$600,000
$600,000
For more information regarding the value of a property, please contact us for a free consultation.
5381 BOWERS HILL DR Haymarket, VA 20169
5 Beds
4 Baths
4,310 SqFt
Key Details
Sold Price $600,000
Property Type Single Family Home
Sub Type Detached
Listing Status Sold
Purchase Type For Sale
Square Footage 4,310 sqft
Price per Sqft $139
Subdivision Dominion Valley Country Club
MLS Listing ID VAPW481750
Sold Date 01/14/20
Style Traditional
Bedrooms 5
Full Baths 3
Half Baths 1
HOA Fees $156/mo
HOA Y/N Y
Abv Grd Liv Area 3,260
Originating Board BRIGHT
Year Built 2005
Annual Tax Amount $6,972
Tax Year 2019
Lot Size 0.333 Acres
Acres 0.33
Property Description
This magnificent home features gleaming hardwood floors, upgraded moulding, extended Morning Room off the kitchen, stone fireplace in the family room, Gourmet/updated kitchen with updated appliances and granite countertops, EXQUISITE exterior kitchen with grill, fireplace, patio and ample seating. Upper level features 4 generous bedrooms most with walk in closets and 2 full baths! The EXTENDED owners suite features a tray ceiling and a HUGE sitting area. Lower level features finished recreation room with Wet Bar, ntc bedroom/theatre room, and another full bath with access to the back yard! Early feedback on this great home has some concern over painting; so..the price reduction allows for A LOT of painting. Reduced for a quick sale to close in 2019! Price will increase in the new year for the spring market! LIMITED TIME OFFER: price reduced $25,000 AND UP TO $8,000 IN CLOSING COSTS PAID AND A 1 YEAR WARRANTY FOR A CONTRACT TO CLOSE IN DECEMBER!!
Location
State VA
County Prince William
Zoning RPC
Rooms
Basement Fully Finished, Walkout Stairs
Interior
Interior Features Butlers Pantry, Ceiling Fan(s), Chair Railings, Crown Moldings, Dining Area, Family Room Off Kitchen, Formal/Separate Dining Room, Kitchen - Island, Kitchen - Gourmet, Kitchen - Table Space, Primary Bath(s), Pantry, Recessed Lighting, Soaking Tub, Upgraded Countertops, Walk-in Closet(s), Window Treatments, Wood Floors
Hot Water Natural Gas
Heating Forced Air
Cooling Central A/C
Fireplaces Number 1
Equipment Built-In Microwave, Cooktop, Dishwasher, Disposal, Oven - Wall, Refrigerator, Water Heater
Fireplace Y
Appliance Built-In Microwave, Cooktop, Dishwasher, Disposal, Oven - Wall, Refrigerator, Water Heater
Heat Source Natural Gas
Exterior
Parking Features Garage - Front Entry, Garage Door Opener
Garage Spaces 6.0
Amenities Available Swimming Pool, Tennis Courts, Other
Water Access N
Accessibility None
Attached Garage 2
Total Parking Spaces 6
Garage Y
Building
Story 3+
Sewer Public Sewer
Water Public
Architectural Style Traditional
Level or Stories 3+
Additional Building Above Grade, Below Grade
New Construction N
Schools
Elementary Schools Alvey
Middle Schools Ronald Wilson Reagan
High Schools Battlefield
School District Prince William County Public Schools
Others
HOA Fee Include Pool(s),Common Area Maintenance
Senior Community No
Tax ID 7398-09-0914
Ownership Fee Simple
SqFt Source Estimated
Special Listing Condition Standard
Read Less
Want to know what your home might be worth? Contact us for a FREE valuation!

Our team is ready to help you sell your home for the highest possible price ASAP

Bought with Nancy F Balchunas • RE/MAX Preferred Prop., Inc.

GET MORE INFORMATION





