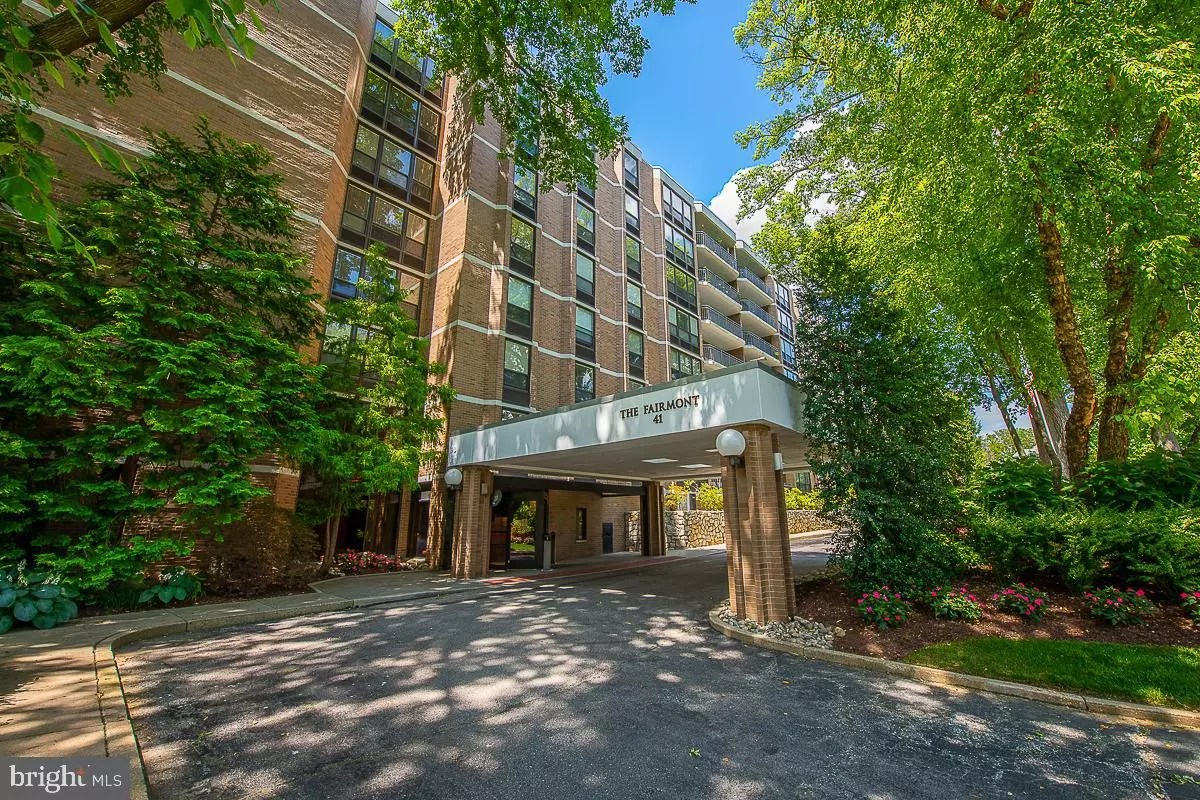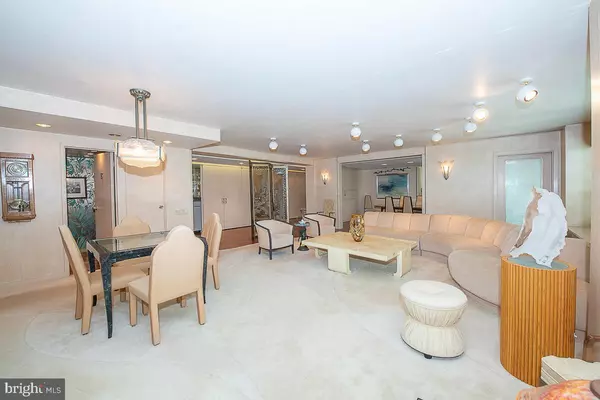$325,000
$349,000
6.9%For more information regarding the value of a property, please contact us for a free consultation.
41 CONSHOHOCKEN STATE RD #508 Bala Cynwyd, PA 19004
2 Beds
3 Baths
1,951 SqFt
Key Details
Sold Price $325,000
Property Type Condo
Sub Type Condo/Co-op
Listing Status Sold
Purchase Type For Sale
Square Footage 1,951 sqft
Price per Sqft $166
Subdivision The Fairmont
MLS Listing ID PAMC653714
Sold Date 10/06/20
Style Colonial
Bedrooms 2
Full Baths 2
Half Baths 1
Condo Fees $1,465/mo
HOA Y/N N
Abv Grd Liv Area 1,951
Originating Board BRIGHT
Year Built 1976
Annual Tax Amount $9,689
Tax Year 2020
Lot Dimensions x 0.00
Property Description
Amazing three bed room unit at The Fairmont redesigned into a beautiful 2 Bedroom 2.5 bath home. This home features 1,951 square feet and is not at the end of the hall like most 3 bed room units. You are welcomed into this home with a lovely foyer with wet bar and an expansive living room with hardwood floors and tree top balcony .. The dining room is large with great built-ins for storage and has hardwood as well. The kitchen needs updating but has a nice seating area and laundry room off to the side in a separate room. The master bedroom has two walk-in closets, many built-ins and a private bath. The second bedroom off the hall is bright and if needed would make a great library/office. The Fairmont has 24-hour security, an exercise room/library and a large beautiful pool and tennis court. There is one assigned inside parking space and plenty of out door private space for additional cars. . The community room has recently been refurbished and is lovely. There is a $125.00 move-in fee. The one time Reserve fee at closing is $582.46. Please read documents concerning repairs.
Location
State PA
County Montgomery
Area Lower Merion Twp (10640)
Zoning R4
Rooms
Basement Garage Access, Interior Access, Outside Entrance, Fully Finished
Main Level Bedrooms 2
Interior
Interior Features Built-Ins, Bar, Carpet, Formal/Separate Dining Room, Kitchen - Eat-In, Kitchen - Table Space, Walk-in Closet(s), Wood Floors
Hot Water Natural Gas
Heating Forced Air
Cooling Wall Unit, Zoned
Heat Source Electric
Laundry Main Floor
Exterior
Parking Features Garage Door Opener, Covered Parking, Garage - Rear Entry, Inside Access, Other
Garage Spaces 2.0
Amenities Available Cable, Common Grounds, Elevator, Exercise Room, Party Room, Pool - Outdoor, Tennis Courts
Water Access N
Accessibility None
Attached Garage 1
Total Parking Spaces 2
Garage Y
Building
Lot Description Private
Story 1
Unit Features Mid-Rise 5 - 8 Floors
Sewer Public Sewer
Water Public
Architectural Style Colonial
Level or Stories 1
Additional Building Above Grade, Below Grade
New Construction N
Schools
School District Lower Merion
Others
Pets Allowed N
HOA Fee Include All Ground Fee,Cable TV,Common Area Maintenance,Ext Bldg Maint,Insurance,Lawn Care Front,Lawn Care Rear,Lawn Care Side,Lawn Maintenance,Management,Pool(s),Snow Removal,Sewer,Trash,Water
Senior Community No
Tax ID 40-00-57936-002
Ownership Condominium
Horse Property N
Special Listing Condition Standard
Read Less
Want to know what your home might be worth? Contact us for a FREE valuation!

Our team is ready to help you sell your home for the highest possible price ASAP

Bought with Andrea Robbins • BHHS Fox & Roach-Bryn Mawr

GET MORE INFORMATION





