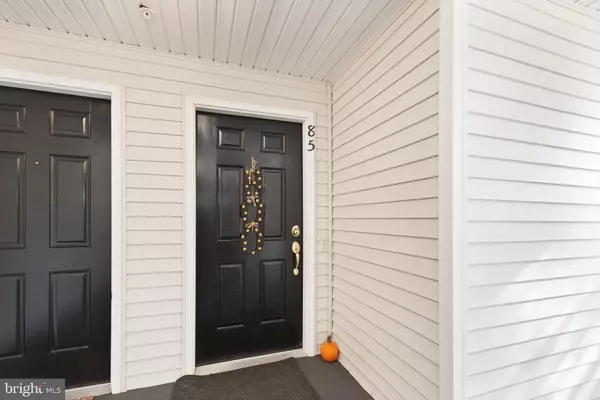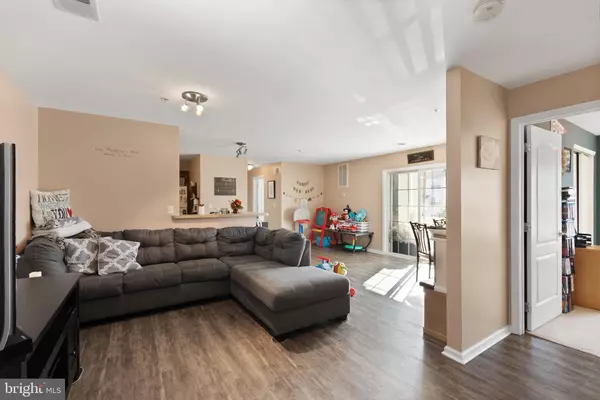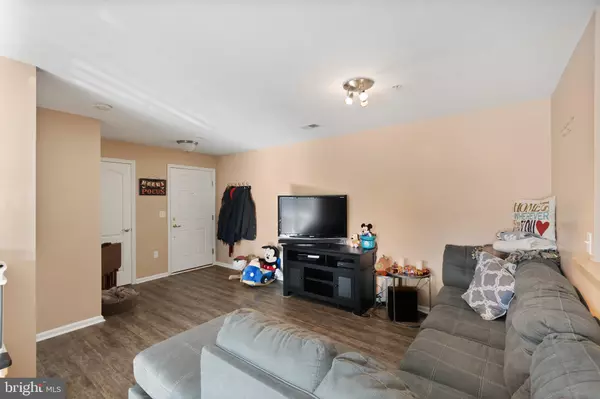$152,000
$165,000
7.9%For more information regarding the value of a property, please contact us for a free consultation.
85 HIGHBRIDGE LN Thorofare, NJ 08086
3 Beds
2 Baths
1,279 SqFt
Key Details
Sold Price $152,000
Property Type Condo
Sub Type Condo/Co-op
Listing Status Sold
Purchase Type For Sale
Square Footage 1,279 sqft
Price per Sqft $118
Subdivision Grande At Kingswoods
MLS Listing ID NJGL249352
Sold Date 02/14/20
Style Unit/Flat
Bedrooms 3
Full Baths 2
Condo Fees $168/mo
HOA Y/N N
Abv Grd Liv Area 1,279
Originating Board BRIGHT
Year Built 2006
Annual Tax Amount $4,755
Tax Year 2019
Lot Dimensions 0.00 x 0.00
Property Description
Welcome to this 2nd floor condo in The Grande! Freshly painted. Spacious living/dining room combo offers hardwood floors and a slider to the deck. The Kitchen has maple cabinets and new dishwasher, microwave and stove. Laundry is conveniently located near the bedrooms. The master bedroom has a walk in closet with a new organizing , double sinks and close to bedroom 2. The 3rd bedroom is secluded and is perfect for an office or work out room. All appliances are included! This complex has a tot playground. This property is conveniently located to shopping, restaurants, schools, public transportation and 295/Delaware. Access to Riverwinds Community Center with FREE summer concerts! Hurry before this one is gone! Schedule your appointment!
Location
State NJ
County Gloucester
Area West Deptford Twp (20820)
Zoning SINGLE
Rooms
Other Rooms Living Room, Dining Room, Primary Bedroom, Bedroom 2, Bedroom 3, Kitchen
Main Level Bedrooms 3
Interior
Interior Features Carpet, Ceiling Fan(s), Combination Dining/Living, Floor Plan - Open, Walk-in Closet(s), Wood Floors
Hot Water Natural Gas
Heating Forced Air
Cooling Central A/C
Equipment Built-In Microwave, Built-In Range, Dryer, Washer, Oven - Self Cleaning
Fireplace N
Appliance Built-In Microwave, Built-In Range, Dryer, Washer, Oven - Self Cleaning
Heat Source Natural Gas
Laundry Main Floor
Exterior
Utilities Available Cable TV
Amenities Available Tot Lots/Playground
Water Access N
Accessibility None
Garage N
Building
Story 1
Unit Features Garden 1 - 4 Floors
Sewer Public Sewer
Water Public
Architectural Style Unit/Flat
Level or Stories 1
Additional Building Above Grade, Below Grade
New Construction N
Schools
School District West Deptford Township Public Schools
Others
Pets Allowed Y
HOA Fee Include All Ground Fee,Common Area Maintenance,Ext Bldg Maint,Lawn Care Front,Lawn Care Rear,Lawn Care Side,Lawn Maintenance
Senior Community No
Tax ID 20-00351 23-00001-C0085
Ownership Condominium
Acceptable Financing FHA, Conventional, Cash
Listing Terms FHA, Conventional, Cash
Financing FHA,Conventional,Cash
Special Listing Condition Standard
Pets Allowed Dogs OK
Read Less
Want to know what your home might be worth? Contact us for a FREE valuation!

Our team is ready to help you sell your home for the highest possible price ASAP

Bought with Richard Sanderson Jr. • EXP Realty, LLC
GET MORE INFORMATION





