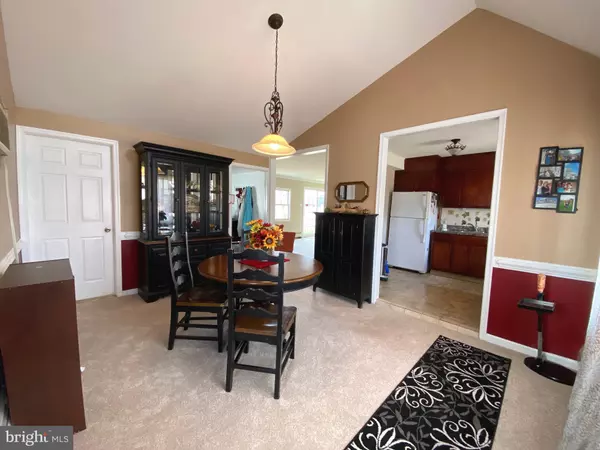$237,500
$237,500
For more information regarding the value of a property, please contact us for a free consultation.
10 GRANITE RD Levittown, PA 19057
3 Beds
3 Baths
1,500 SqFt
Key Details
Sold Price $237,500
Property Type Single Family Home
Sub Type Detached
Listing Status Sold
Purchase Type For Sale
Square Footage 1,500 sqft
Price per Sqft $158
Subdivision Goldenridge
MLS Listing ID PABU490506
Sold Date 04/13/20
Style Other,Cape Cod
Bedrooms 3
Full Baths 2
Half Baths 1
HOA Y/N N
Abv Grd Liv Area 1,500
Originating Board BRIGHT
Year Built 1954
Annual Tax Amount $4,421
Tax Year 2020
Lot Size 6,100 Sqft
Acres 0.14
Lot Dimensions 61X100
Property Description
Freshly painted and updated carpeting 2020 , and ready to move in. Open Airy living space with many upgrades. Enter in at the side front door to separate large chair railed dining room, with cathedral ceiling which opens to generous living room with sliding glass door. Powder room off dining room is large and well placed next to separate laundry room. Fenced gated back opens to good sized yard. The over sized first floor Master Suite includes one large walk in closet and one smaller one. The two Bay windows in dining rm and master bed rm as well as garden window in kitchen add style to the homes decor and pleasantness. Above ground oil tank added in 2017. Below ground oil tank removed. Updates 2006-2007 include Roof, windows, front of house, Expanded Bedroom with master bath, powder room and laundry and bumped up 2nd level shower.
Location
State PA
County Bucks
Area Bristol Twp (10105)
Zoning RESIDENTIAL
Rooms
Other Rooms Living Room, Dining Room, Primary Bedroom, Kitchen, Laundry, Bathroom 2, Half Bath
Main Level Bedrooms 1
Interior
Interior Features Primary Bath(s), Ceiling Fan(s), Attic/House Fan, Stall Shower, Crown Moldings, Formal/Separate Dining Room, Walk-in Closet(s), Other
Hot Water Oil
Heating Baseboard - Hot Water
Cooling Wall Unit
Flooring Carpet
Equipment Oven - Self Cleaning
Fireplace N
Window Features Bay/Bow,Replacement
Appliance Oven - Self Cleaning
Heat Source Oil
Laundry Main Floor
Exterior
Fence Other
Water Access N
View Garden/Lawn
Roof Type Shingle
Accessibility None, Level Entry - Main
Garage N
Building
Lot Description Level, Front Yard, Rear Yard
Story 2
Foundation Slab
Sewer Public Sewer
Water Public
Architectural Style Other, Cape Cod
Level or Stories 2
Additional Building Above Grade
Structure Type Cathedral Ceilings,9'+ Ceilings,High
New Construction N
Schools
Middle Schools Armstrong
High Schools Truman Senior
School District Bristol Township
Others
Pets Allowed N
Senior Community No
Tax ID 05-037-408
Ownership Fee Simple
SqFt Source Assessor
Acceptable Financing Conventional, Cash
Listing Terms Conventional, Cash
Financing Conventional,Cash
Special Listing Condition Standard
Read Less
Want to know what your home might be worth? Contact us for a FREE valuation!

Our team is ready to help you sell your home for the highest possible price ASAP

Bought with Heather A Ayala • Keller Williams Real Estate - Newtown

GET MORE INFORMATION





