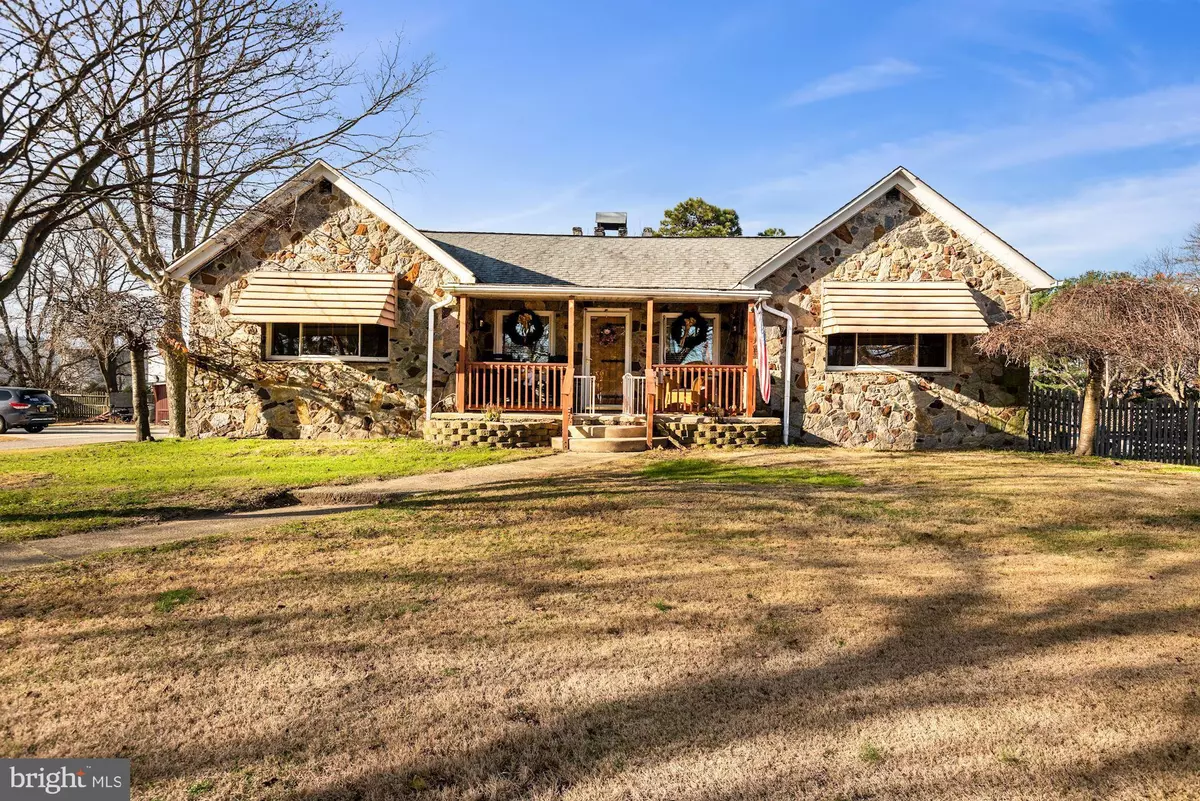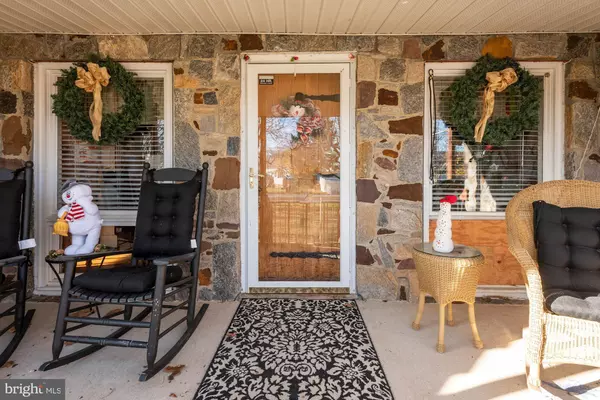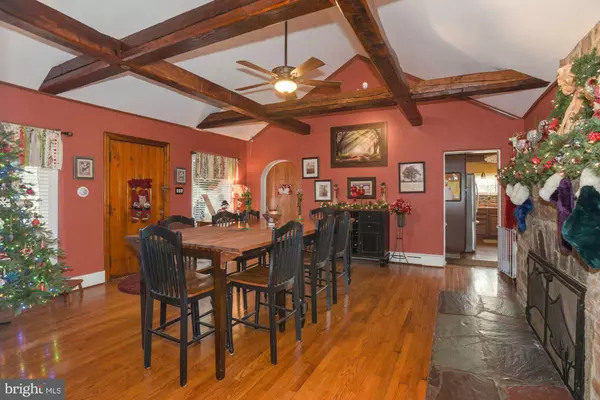$249,999
$239,999
4.2%For more information regarding the value of a property, please contact us for a free consultation.
120 BENNERS AVE Paulsboro, NJ 08066
3 Beds
2 Baths
1,725 SqFt
Key Details
Sold Price $249,999
Property Type Single Family Home
Sub Type Detached
Listing Status Sold
Purchase Type For Sale
Square Footage 1,725 sqft
Price per Sqft $144
Subdivision None Available
MLS Listing ID NJGL268276
Sold Date 02/26/21
Style Raised Ranch/Rambler,Ranch/Rambler
Bedrooms 3
Full Baths 1
Half Baths 1
HOA Y/N N
Abv Grd Liv Area 1,725
Originating Board BRIGHT
Year Built 1950
Annual Tax Amount $7,390
Tax Year 2019
Lot Size 0.937 Acres
Acres 0.94
Lot Dimensions 265.00 x 154.00
Property Description
Welcome home to this fabulous, one of its kind ranch residence featuring a majestic stone and brick exterior, sitting on just a little shy of a one acre completely fenced in property. As you enter the home from the quaint exterior front porch you will find yourself facing the spectacular living room floor to ceiling stone fireplace, vaulted ceilings complete with exposed wood beams and hardwood floors. A newly renovated eat in kitchen including a walk-in pantry and center island is located just off this living room. Heading out of the kitchen you will find yourself stepping down into the warm and cozy family room which looks out over the spacious rear yard of the home complete with gazebo and in ground pool and the perfect setting for hosting parties and family barbecue's. In addition to having plenty of rear yard space you'll find an oversized two car garage and plenty of parking spaces. With three first floor bedrooms, complete with ceiling fans, a partially finished basement and one and half baths this is one you surely don't want to miss out on.
Location
State NJ
County Gloucester
Area Paulsboro Boro (20814)
Zoning RESIDENTIAL
Rooms
Other Rooms Living Room, Primary Bedroom, Bedroom 2, Kitchen, Family Room, Basement, Bedroom 1, Laundry, Full Bath, Half Bath
Basement Outside Entrance, Walkout Stairs
Main Level Bedrooms 3
Interior
Interior Features Exposed Beams, Wood Floors
Hot Water Tankless
Heating Baseboard - Hot Water
Cooling Ceiling Fan(s), Window Unit(s)
Flooring Hardwood, Carpet, Laminated
Fireplaces Number 1
Fireplaces Type Stone, Wood
Equipment Refrigerator, Oven/Range - Electric, Water Heater - Tankless, Microwave, Oven - Wall, Washer/Dryer Hookups Only
Fireplace Y
Appliance Refrigerator, Oven/Range - Electric, Water Heater - Tankless, Microwave, Oven - Wall, Washer/Dryer Hookups Only
Heat Source Natural Gas
Laundry Basement
Exterior
Exterior Feature Porch(es)
Parking Features Garage - Front Entry
Garage Spaces 7.0
Fence Electric, Wood, Chain Link
Utilities Available Cable TV
Water Access N
Roof Type Shingle
Accessibility None
Porch Porch(es)
Total Parking Spaces 7
Garage Y
Building
Lot Description Corner, Level, Rear Yard, SideYard(s)
Story 2
Sewer Public Sewer
Water Public
Architectural Style Raised Ranch/Rambler, Ranch/Rambler
Level or Stories 2
Additional Building Above Grade, Below Grade
Structure Type Cathedral Ceilings
New Construction N
Schools
Elementary Schools Billingsport Early Childhood Center
High Schools Paulsboro H.S.
School District Paulsboro Public Schools
Others
Senior Community No
Tax ID 14-00042-00001
Ownership Fee Simple
SqFt Source Assessor
Acceptable Financing Cash, Conventional, FHA, VA, USDA
Horse Property N
Listing Terms Cash, Conventional, FHA, VA, USDA
Financing Cash,Conventional,FHA,VA,USDA
Special Listing Condition Standard
Read Less
Want to know what your home might be worth? Contact us for a FREE valuation!

Our team is ready to help you sell your home for the highest possible price ASAP

Bought with John D Clidy • Keller Williams Realty - Washington Township

GET MORE INFORMATION





