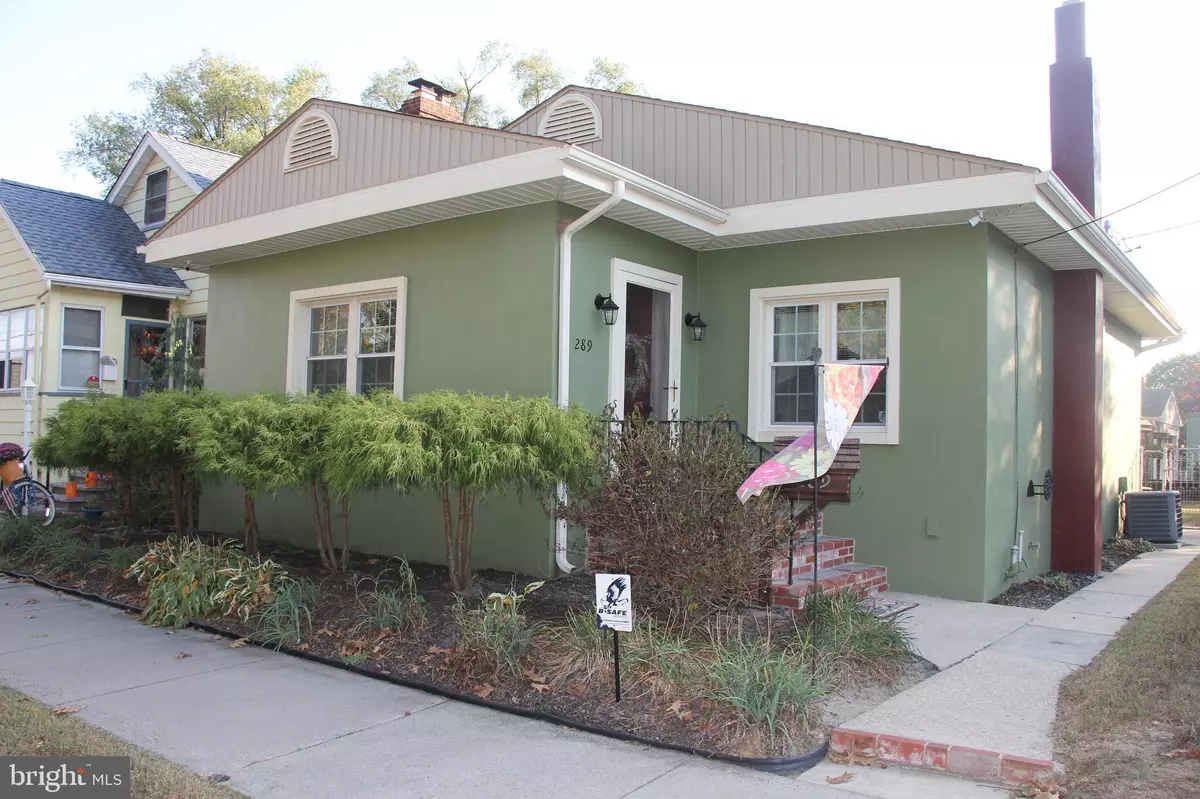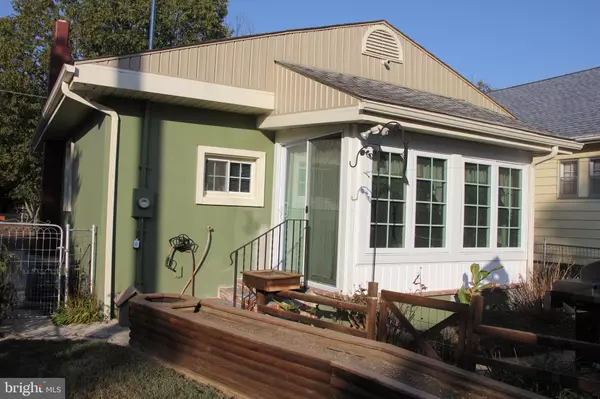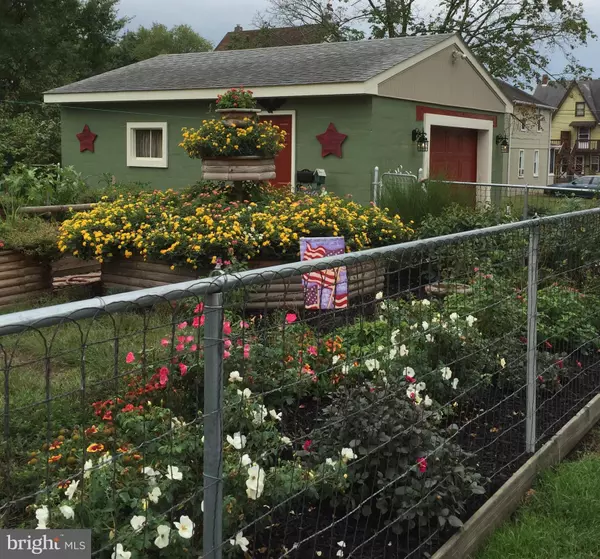$79,000
$79,000
For more information regarding the value of a property, please contact us for a free consultation.
289 PEARL ST Salem, NJ 08079
2 Beds
1 Bath
980 SqFt
Key Details
Sold Price $79,000
Property Type Single Family Home
Sub Type Detached
Listing Status Sold
Purchase Type For Sale
Square Footage 980 sqft
Price per Sqft $80
Subdivision Avenues
MLS Listing ID NJSA135938
Sold Date 01/16/20
Style Bungalow,Ranch/Rambler
Bedrooms 2
Full Baths 1
HOA Y/N N
Abv Grd Liv Area 980
Originating Board BRIGHT
Year Built 1944
Annual Tax Amount $2,786
Tax Year 2018
Lot Size 4,720 Sqft
Acres 0.11
Lot Dimensions 40.00 x 118.00
Property Description
Own this uniquely delightful home on a quiet dead-end street with little to no money down! This adorable bungalow has been completely remodeled from top to bottom with loads of custom finishing touches. Enter the open concept loving room / kitchen that features a large island, off the kitchen is a newly built sunroom / dining area that leads to the rear yard. The master bedroom features a huge walk-in closet, there is 1 additional bedroom and a full bath to finish off the main floor. The attic has ample flooring installed for storage. The dry full basement with interior access features a laundry area, built in shelves for storage or another area that can be finished off for more living space. Detached 1 car garage also offers built in storage and automatic door opener. This home offers cable & phone hook ups in every room and a security system with cameras. The rear fenced in yard is a gardener s dream with custom built flower boxes and herb garden area! Sellers will provide CO. School district offers Forman S. Acton Educational Foundation and International Baccalaureate program. Be sure to stop by for an Open House on Sunday, October 6th from 1-3 PM.
Location
State NJ
County Salem
Area Salem City (21713)
Zoning R-1
Rooms
Other Rooms Living Room, Bedroom 2, Kitchen, Foyer, Sun/Florida Room, Primary Bathroom
Basement Daylight, Full, Interior Access
Main Level Bedrooms 2
Interior
Interior Features Ceiling Fan(s), Combination Kitchen/Living, Entry Level Bedroom, Floor Plan - Open, Kitchen - Island, Walk-in Closet(s), Wood Floors
Hot Water Electric
Cooling Central A/C
Flooring Carpet, Hardwood, Tile/Brick
Equipment Built-In Microwave, Built-In Range, Dishwasher, Dryer - Electric, Freezer, Refrigerator, Washer
Furnishings No
Fireplace N
Window Features Double Hung,Energy Efficient,Replacement
Appliance Built-In Microwave, Built-In Range, Dishwasher, Dryer - Electric, Freezer, Refrigerator, Washer
Heat Source Oil
Laundry Basement
Exterior
Parking Features Additional Storage Area, Garage Door Opener
Garage Spaces 3.0
Utilities Available Cable TV, DSL Available, Electric Available, Fiber Optics Available, Multiple Phone Lines, Natural Gas Available, Phone, Sewer Available, Water Available
Water Access N
Roof Type Architectural Shingle
Accessibility None
Total Parking Spaces 3
Garage Y
Building
Lot Description Landscaping, Vegetation Planting
Story 1
Sewer Public Sewer
Water Public
Architectural Style Bungalow, Ranch/Rambler
Level or Stories 1
Additional Building Above Grade, Below Grade
Structure Type Dry Wall
New Construction N
Schools
Elementary Schools John Fenwick E.S.
Middle Schools Salem M.S.
High Schools Salem H.S.
School District Salem City Schools
Others
Pets Allowed Y
Senior Community No
Tax ID 13-00024-00009
Ownership Fee Simple
SqFt Source Assessor
Security Features Carbon Monoxide Detector(s),Exterior Cameras
Acceptable Financing Cash, Conventional, FHA, USDA, VA
Horse Property N
Listing Terms Cash, Conventional, FHA, USDA, VA
Financing Cash,Conventional,FHA,USDA,VA
Special Listing Condition Standard
Pets Allowed No Pet Restrictions
Read Less
Want to know what your home might be worth? Contact us for a FREE valuation!

Our team is ready to help you sell your home for the highest possible price ASAP

Bought with Stephanie L Davis • Weichert Realtors-Mullica Hill

GET MORE INFORMATION





