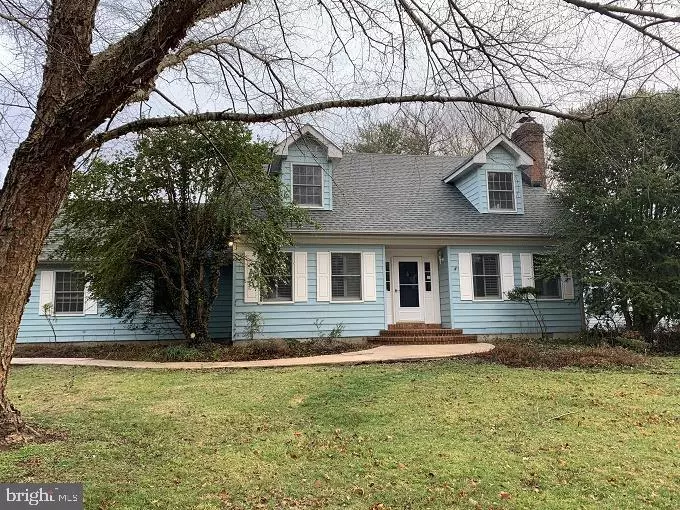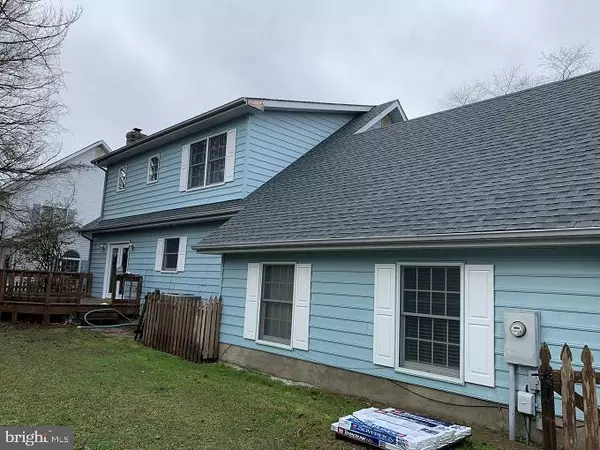$365,000
$349,900
4.3%For more information regarding the value of a property, please contact us for a free consultation.
20 LONDONDERRY DR Easton, MD 21601
3 Beds
3 Baths
1,581 SqFt
Key Details
Sold Price $365,000
Property Type Single Family Home
Sub Type Detached
Listing Status Sold
Purchase Type For Sale
Square Footage 1,581 sqft
Price per Sqft $230
Subdivision None Available
MLS Listing ID MDTA137406
Sold Date 03/27/20
Style Cape Cod
Bedrooms 3
Full Baths 2
Half Baths 1
HOA Y/N N
Abv Grd Liv Area 1,581
Originating Board BRIGHT
Year Built 1989
Annual Tax Amount $2,896
Tax Year 2019
Lot Size 10,185 Sqft
Acres 0.23
Property Description
Welcome home! This unbelievably adorable Cape Cod has everything you are looking for. The totally remodeled kitchen is so inviting and waiting for you to showcase your culinary expertise. Relax in the family room that is open to the kitchen for ease of entertaining or gather in the living room with fireplace for a cozy evening. Separate dining room has doors leading to the fenced in rear yard. A laundry room, powder room, and attached two car garage finish out the main level of the home. Upstairs you will find two spacious bedrooms, a bright and roomy hall bathroom, and a master bedroom with master bath, perfect way to end your evenings. This beautiful home is located within walking distance to the YMCA, middle school, and parks. Short drive to many restaurants, downtown shopping in quaint boutiques, and a number of other amenities offered in the heart of Easton, Maryland. To help visualize this home s floorplan and to highlight its potential, virtual furnishings may have been added to photos found in this listing.
Location
State MD
County Talbot
Zoning RESIDENTIAL
Interior
Heating Heat Pump(s)
Cooling Central A/C
Fireplaces Number 1
Fireplace Y
Heat Source Electric
Exterior
Parking Features Garage - Side Entry
Garage Spaces 2.0
Water Access N
Accessibility None
Attached Garage 2
Total Parking Spaces 2
Garage Y
Building
Story 2
Sewer Public Sewer
Water Public
Architectural Style Cape Cod
Level or Stories 2
Additional Building Above Grade, Below Grade
New Construction N
Schools
School District Talbot County Public Schools
Others
Senior Community No
Tax ID 2101073656
Ownership Fee Simple
SqFt Source Assessor
Special Listing Condition REO (Real Estate Owned)
Read Less
Want to know what your home might be worth? Contact us for a FREE valuation!

Our team is ready to help you sell your home for the highest possible price ASAP

Bought with Kelly Y Showell • Benson & Mangold, LLC

GET MORE INFORMATION





