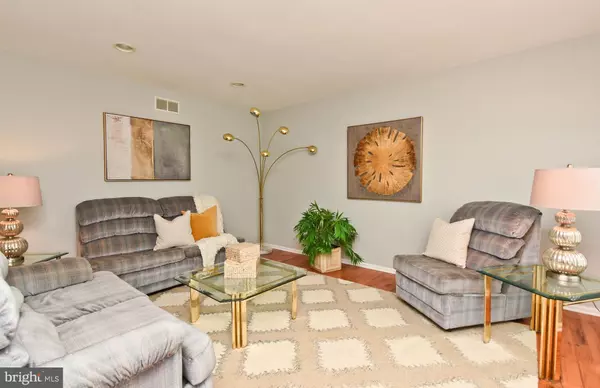$470,000
$470,000
For more information regarding the value of a property, please contact us for a free consultation.
7 NASSAU DR Lawrenceville, NJ 08648
4 Beds
3 Baths
2,384 SqFt
Key Details
Sold Price $470,000
Property Type Single Family Home
Sub Type Detached
Listing Status Sold
Purchase Type For Sale
Square Footage 2,384 sqft
Price per Sqft $197
Subdivision Estates At Lawrenc
MLS Listing ID NJME301048
Sold Date 10/29/20
Style Colonial
Bedrooms 4
Full Baths 2
Half Baths 1
HOA Y/N N
Abv Grd Liv Area 2,384
Originating Board BRIGHT
Year Built 1989
Annual Tax Amount $12,288
Tax Year 2019
Lot Size 0.451 Acres
Acres 0.45
Lot Dimensions 0.00 x 0.00
Property Description
GREAT LOCATION! This impressive crisp, white colonial is located in a highly desirable neighborhood at the estates of Lawrenceville. This home offers a landscaped front yard with a poured concrete walkway and is invited by a welcoming front door, giving it a wonderful curb appeal. Past the inviting main door, walk through a spacious entry foyer adjacent to the formal living room on one side and freshly painted formal dining room on the other side, featuring an elegant chandelier with new solid hardwood flooring, built for superb entertaining. The warm, cozy living room radiates hospitality and is enhanced by hardwood floors and bright large windows. The dining room is highlighted with an elegant chandelier and large, picture-perfect windows. New hardwood floors span the foyer and the entire main floor; the formal living room and dining room then lead to the sunlit family room with an inviting brick fireplace that has access to the sliding doors to a beautiful paver patio for family entertainment. A light-filled, airy, freshly painted kitchen features a new tiled floor, white wood cabinets, granite countertops, tiled backsplash newer stainless-steel appliances, an exhaust fan exiting to the outside, and ample storage/cabinet space. There is a sunny breakfast area that has large windows and overlooks a lovely fenced backyard. Additionally, the first level offers a powder room, butler's pantry, and a generously sized laundry room with access to a 2-car garage. A solid hardwood staircase leads to the second level that has a master bedroom with plenty of windows that allow natural light, has a ceiling fan, walk-in closets, and an attached full bathroom. Three additional bright bedrooms have large windows, carpet, ample closet space, ceiling fans in two bedrooms, and share a full bath. Beautiful hardwood floors in the hallway complete the second level. Step out to a beautiful, private backyard with a brick patio, mature trees, charming with sweet storage shed, and a beautiful garden planted with butterfly-attracting flowers to sit back and enjoy. Lastly, the finished basement offers an office/den and plenty of space for play, exercise, and relaxation. Go green with the leased solar panel system and save on electric bills! Right around the bend, Village Park has access to the Lawrence-Hopewell Trail System with 30 miles of paths to explore. Only one mile away, the historic Village of Lawrenceville awaits with the Gingered Peach bakery, Purple Cow Ice Cream, and a drive-through Starbucks. Close to Lawrence School District and centrally located to all major highways and the NJ Transit.
Location
State NJ
County Mercer
Area Lawrence Twp (21107)
Zoning R-2B
Rooms
Other Rooms Living Room, Dining Room, Bedroom 2, Bedroom 4, Kitchen, Family Room, Basement, Bedroom 1, Laundry, Office, Bathroom 1, Bathroom 2, Bathroom 3, Half Bath
Basement Fully Finished
Interior
Interior Features Attic, Breakfast Area, Carpet, Ceiling Fan(s), Dining Area, Efficiency, Family Room Off Kitchen, Kitchen - Eat-In, Primary Bath(s), Pantry, Walk-in Closet(s), Wood Floors
Hot Water Natural Gas
Heating Forced Air
Cooling Central A/C
Flooring Hardwood, Carpet
Fireplaces Number 1
Fireplaces Type Wood
Equipment Dishwasher, Dryer, Dryer - Gas, Energy Efficient Appliances, Oven/Range - Gas, Refrigerator, Stainless Steel Appliances, Washer
Fireplace Y
Window Features Replacement,Insulated
Appliance Dishwasher, Dryer, Dryer - Gas, Energy Efficient Appliances, Oven/Range - Gas, Refrigerator, Stainless Steel Appliances, Washer
Heat Source Natural Gas
Laundry Main Floor
Exterior
Exterior Feature Patio(s)
Parking Features Garage - Front Entry, Garage Door Opener, Inside Access
Garage Spaces 4.0
Utilities Available Cable TV
Water Access N
Roof Type Shingle
Accessibility 2+ Access Exits
Porch Patio(s)
Attached Garage 2
Total Parking Spaces 4
Garage Y
Building
Story 3
Sewer Public Sewer
Water Public
Architectural Style Colonial
Level or Stories 3
Additional Building Above Grade, Below Grade
New Construction N
Schools
Elementary Schools Lawrenceville E.S.
Middle Schools Lawrence M.S.
High Schools Lawrence H.S.
School District Lawrence Township
Others
Senior Community No
Tax ID 07-06001-00005
Ownership Fee Simple
SqFt Source Assessor
Security Features Carbon Monoxide Detector(s),Fire Detection System,Smoke Detector
Acceptable Financing Conventional, Cash, Other
Listing Terms Conventional, Cash, Other
Financing Conventional,Cash,Other
Special Listing Condition Standard
Read Less
Want to know what your home might be worth? Contact us for a FREE valuation!

Our team is ready to help you sell your home for the highest possible price ASAP

Bought with Ann Nanni • Coldwell Banker Hearthside
GET MORE INFORMATION





