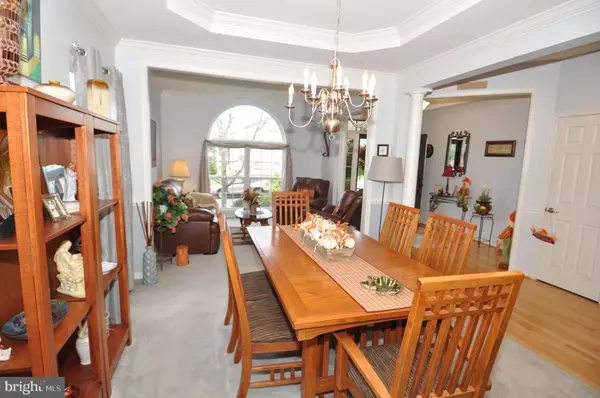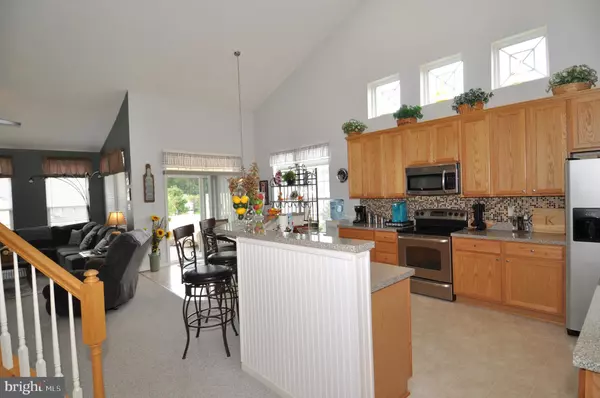$302,000
$309,000
2.3%For more information regarding the value of a property, please contact us for a free consultation.
45 SIMPKINS LN Pemberton, NJ 08068
4 Beds
3 Baths
2,776 SqFt
Key Details
Sold Price $302,000
Property Type Single Family Home
Sub Type Detached
Listing Status Sold
Purchase Type For Sale
Square Footage 2,776 sqft
Price per Sqft $108
Subdivision Hearthstone
MLS Listing ID NJBL356824
Sold Date 04/14/20
Style Contemporary
Bedrooms 4
Full Baths 3
HOA Fees $130/mo
HOA Y/N Y
Abv Grd Liv Area 2,776
Originating Board BRIGHT
Year Built 2008
Annual Tax Amount $6,443
Tax Year 2019
Lot Dimensions 76.00 x 100.00
Property Description
A fantastic, beautiful Delray Model in the serene 55+ Hearthstone at Woodfield community which has one of the lowest property taxes in South Jersey. This large 4 bed, 3 full bath has almost 3000 square feet of living quarters. Enter through the grand foyer to a formal living room and dining room. Through the dining room to the butlers pantry, counter and cabinets. Then enter into the large eat in kitchen with upgraded stainless steel appliances to include a brand new microwave. There is a gas line ready in if you prefer gas over electric for your cooking. The kitchen is open to the large great room complete with gas fireplace and the brand new lifetime warranty slider out to the composite deck and awning for morning coffee and evening entertaining. Off of the great room is the double entrance to the owners suite complete with tray ceilings, walk in closet, and ceramic tiled full bathroom to include large full sized shower and double sinks. Then in main level hall the guest full sized ceramic tiled bathroom with guest bedroom. The large laundry room is off of the two car garage access. Then down stairwell off of main level to the full sized unfinished recreational basement. See pictures of the gaming area. There is also two door access to the back of the home off of the basement. So you could finish it and increase the square footage immensely. Off of the great room is the stairway up to the second floor complete with storage closets, loft area, two full sized bedrooms, and an awesome Jack and Jill large bathroom. This is perfect for the Grandchildren to visit and have their own floor. Close to the joint military base, all major shopping, highways, mass transit, Philadelphia, New York City, Atlantic City, and the beautiful Jersey Shore.
Location
State NJ
County Burlington
Area Pemberton Boro (20328)
Zoning RES
Rooms
Other Rooms Living Room, Dining Room, Bedroom 2, Bedroom 3, Bedroom 4, Kitchen, Family Room, Bedroom 1, Laundry
Basement Unfinished
Main Level Bedrooms 2
Interior
Heating Forced Air
Cooling Central A/C
Fireplaces Number 1
Fireplaces Type Gas/Propane
Fireplace Y
Heat Source Natural Gas
Laundry Main Floor
Exterior
Parking Features Built In, Garage - Front Entry
Garage Spaces 2.0
Water Access N
Roof Type Shingle
Accessibility None
Attached Garage 2
Total Parking Spaces 2
Garage Y
Building
Story 2
Sewer Public Sewer
Water Public
Architectural Style Contemporary
Level or Stories 2
Additional Building Above Grade, Below Grade
New Construction N
Schools
School District Pemberton Township Schools
Others
Pets Allowed Y
HOA Fee Include Lawn Care Front,Lawn Care Rear,Lawn Care Side,Lawn Maintenance,Snow Removal,Management,Common Area Maintenance
Senior Community Yes
Age Restriction 55
Tax ID 28-00101 01-00028
Ownership Fee Simple
SqFt Source Assessor
Acceptable Financing Cash, Conventional, FHA, USDA, VA
Listing Terms Cash, Conventional, FHA, USDA, VA
Financing Cash,Conventional,FHA,USDA,VA
Special Listing Condition Standard
Pets Allowed Cats OK, Dogs OK
Read Less
Want to know what your home might be worth? Contact us for a FREE valuation!

Our team is ready to help you sell your home for the highest possible price ASAP

Bought with Patricia Denney • RE/MAX Preferred - Marlton

GET MORE INFORMATION





