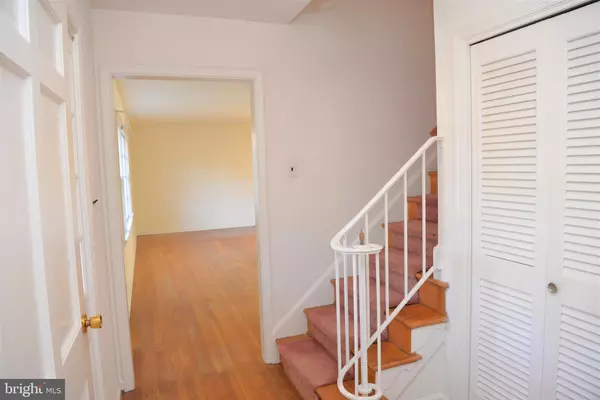$1,005,000
$889,000
13.0%For more information regarding the value of a property, please contact us for a free consultation.
6538 DIVINE ST Mclean, VA 22101
4 Beds
3 Baths
1,994 SqFt
Key Details
Sold Price $1,005,000
Property Type Single Family Home
Sub Type Detached
Listing Status Sold
Purchase Type For Sale
Square Footage 1,994 sqft
Price per Sqft $504
Subdivision Amans Mclean Estates
MLS Listing ID VAFX1156600
Sold Date 12/10/20
Style Colonial
Bedrooms 4
Full Baths 2
Half Baths 1
HOA Y/N N
Abv Grd Liv Area 1,994
Originating Board BRIGHT
Year Built 1966
Annual Tax Amount $9,460
Tax Year 2020
Lot Size 0.268 Acres
Acres 0.27
Property Description
Classic colonial w/porch & deck nestled in a quiet cul-de-sac in the McLean HS school pyramid . FLOOR PLAN on the MAIN perfect for everyday living and entertaining with circular flow, foyer 11x6, formal living room , separate dining room, hardwood flooring, walls of windows in family room (26x12) with wood burning fireplace, laundry room and powder room. UPPER LEVEL with large size four bedrooms, 2 full baths, walk in closet, hardwood flooring. LOWER LEVEL basement ( 37x24) w/walk up stairs to a beautiful landscaped yard, space to build MORE ROOMS, washer/dryer hookups for an additional lower level laundry & one-car garage. Easy access to metro, airports, beltway and all major commuting routes. Minutes to GW Parkway. Home has been WELL MAINTAINED and LOVED-- HVAC 2013--sold "as is." Contingencies/Clause Addendum required. Contracts, if any, NLT Tuesday, 10 November, 4pm. Thank you......
Location
State VA
County Fairfax
Zoning 130
Rooms
Other Rooms Living Room, Dining Room, Primary Bedroom, Bedroom 2, Bedroom 3, Bedroom 4, Kitchen, Family Room, Basement, Foyer, Laundry, Bathroom 1, Bathroom 2, Half Bath
Basement Full, Daylight, Partial, Rear Entrance, Space For Rooms, Connecting Stairway, Walkout Stairs, Windows
Interior
Interior Features Dining Area, Family Room Off Kitchen, Floor Plan - Open, Formal/Separate Dining Room, Kitchen - Table Space, Tub Shower, Walk-in Closet(s), Window Treatments, Wood Floors
Hot Water Natural Gas
Heating Forced Air
Cooling Attic Fan, Central A/C
Flooring Hardwood
Fireplaces Number 1
Fireplaces Type Mantel(s)
Equipment Cooktop, Dishwasher, Disposal, Dryer, Dryer - Electric, Oven - Wall, Refrigerator, Washer
Furnishings No
Fireplace Y
Appliance Cooktop, Dishwasher, Disposal, Dryer, Dryer - Electric, Oven - Wall, Refrigerator, Washer
Heat Source Natural Gas
Laundry Hookup, Lower Floor, Main Floor
Exterior
Exterior Feature Porch(es), Deck(s)
Parking Features Garage - Front Entry, Garage Door Opener
Garage Spaces 3.0
Utilities Available Natural Gas Available, Electric Available
Water Access N
Accessibility None
Porch Porch(es), Deck(s)
Attached Garage 1
Total Parking Spaces 3
Garage Y
Building
Lot Description Level, Cul-de-sac, Landscaping
Story 3
Sewer Public Sewer
Water Public
Architectural Style Colonial
Level or Stories 3
Additional Building Above Grade, Below Grade
New Construction N
Schools
School District Fairfax County Public Schools
Others
Senior Community No
Tax ID 0304 14 0005
Ownership Fee Simple
SqFt Source Assessor
Acceptable Financing Cash, Conventional
Listing Terms Cash, Conventional
Financing Cash,Conventional
Special Listing Condition Standard
Read Less
Want to know what your home might be worth? Contact us for a FREE valuation!

Our team is ready to help you sell your home for the highest possible price ASAP

Bought with Jorge P Montalvan • Compass

GET MORE INFORMATION





