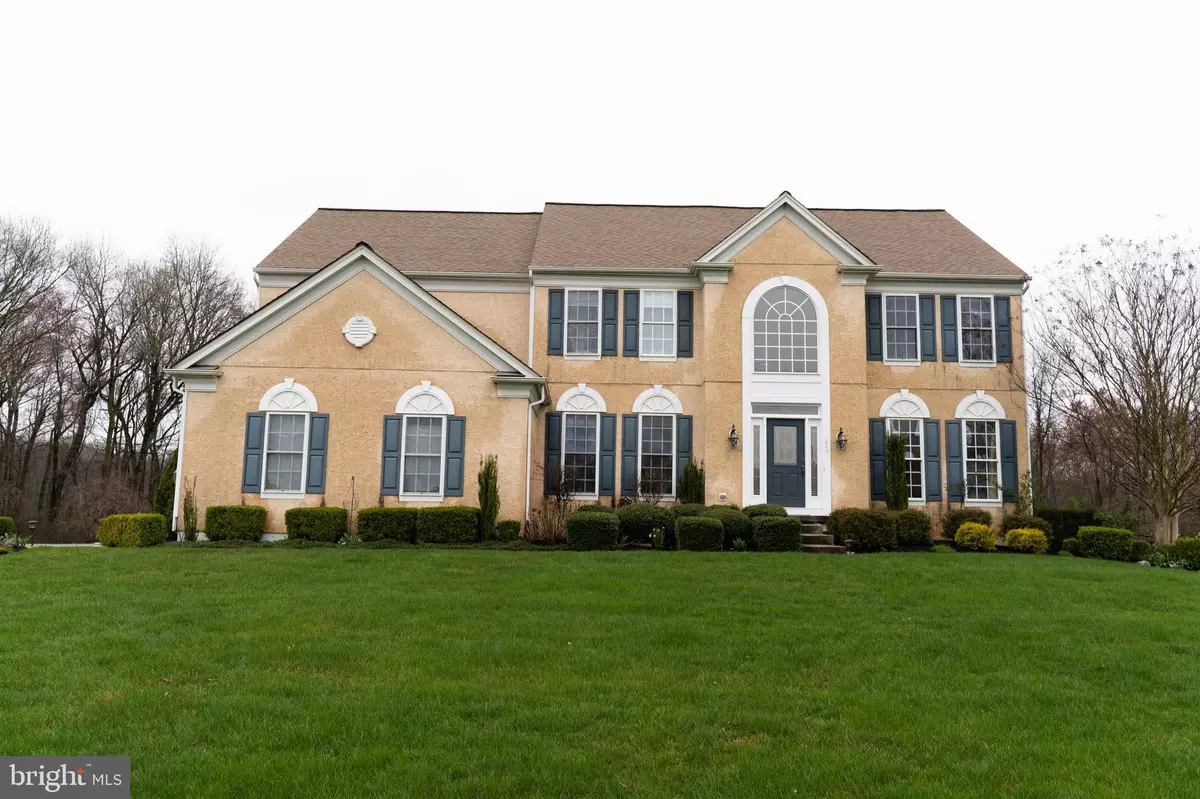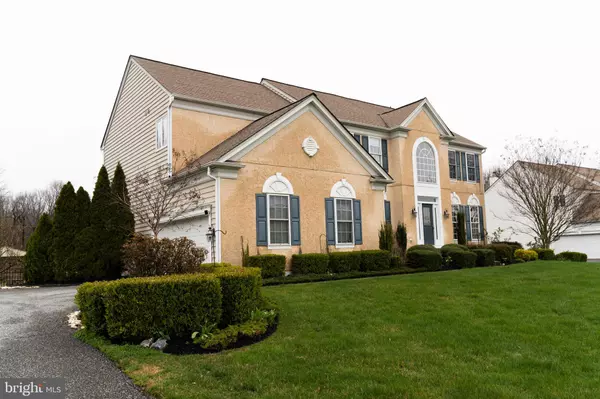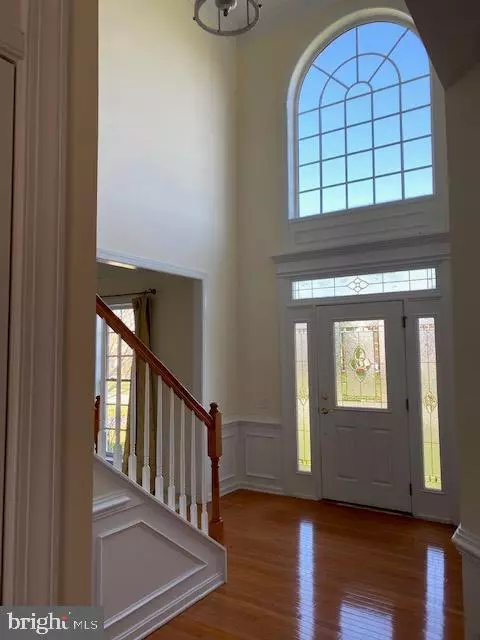$452,000
$465,000
2.8%For more information regarding the value of a property, please contact us for a free consultation.
226 HOPKINS RD Mickleton, NJ 08056
4 Beds
4 Baths
3,340 SqFt
Key Details
Sold Price $452,000
Property Type Single Family Home
Sub Type Detached
Listing Status Sold
Purchase Type For Sale
Square Footage 3,340 sqft
Price per Sqft $135
Subdivision Amherst Farms
MLS Listing ID NJGL256464
Sold Date 06/22/20
Style Contemporary
Bedrooms 4
Full Baths 3
Half Baths 1
HOA Fees $65/qua
HOA Y/N Y
Abv Grd Liv Area 3,340
Originating Board BRIGHT
Year Built 2006
Annual Tax Amount $13,132
Tax Year 2019
Lot Size 0.518 Acres
Acres 0.52
Lot Dimensions 120.00 x 188.00
Property Description
"GORGEOUS " home, located in the prestigious " Amherst Farms" section of Mickleton! First, I have to say this is the "friendliest" neighborhood! I also LOVE how spacious the LOT SIZES are and the location of this home backs to the WOODS, making it a desirable lot! The curb appeal is beautiful... with a full stucco front! I also love the side garage! Let's enter through the front door. When you walk inside, you are greeted with a soaring 2-story foyer and beautiful hardwood flooring. The formal living room is very spacious and has accents of beautiful crown molding. The adjoining formal dining room is just as spacious with Wainscoating and crown molding. Off the dining room is the KITCHEN.... very large, with TONS of cabinets, counter space, center island, hardwood flooring and a " breakfast area". The family room is off the kitchen. You will LOVE the cathedral ceilings, spaciousness, gas log fireplace and " dual staircase" leading to the upstairs. Let's go upstairs using the back stairs! Once we arrive upstairs you will find the very inviting " Master Suite". This room has ton's of space with a huge sitting area that you can use for a multitude of things. Of course there is a " master bath"... again the space in here is perfect with a soaking tub, shower stall, vanity and linen closet. Wait, there is more! The other bedrooms are very roomy as well, equipped with carpeting and ceiling fans. If SPACE is that what you're looking for, well, look no further..., there is a HUGE, FULL unfinished basement just waiting for someone to complete to their liking ! The possibilities here are endless. Oh, and the garage and attic also give more storage space. I always like to keep the BEST for LAST..LOVE this backyard! Enjoy sitting on the deck which overlooks the very private, tranquil backyard. You will also find various fruit trees planted around the home. This yard is perfect for hosting parties, especially with the in ground swimming pool! All this is located in the fully fenced in backyard! We also have a video that will be uploaded into Bright, and is available on my website as well.Let's not forget that this home is conveniently/centrally located 1 mile from I-295, 20 minutes to Philadelphia , 20 minutes to the Philadelphia Airport, and 20 minutes to Delaware for TAX-FREE shopping.
Location
State NJ
County Gloucester
Area East Greenwich Twp (20803)
Zoning RES
Rooms
Other Rooms Living Room, Dining Room, Primary Bedroom, Bedroom 2, Bedroom 3, Bedroom 4, Kitchen, Family Room, Basement, Foyer, Study, Primary Bathroom, Full Bath, Half Bath
Basement Full
Interior
Interior Features Attic, Breakfast Area, Carpet, Ceiling Fan(s), Combination Kitchen/Dining, Combination Dining/Living, Crown Moldings, Dining Area, Family Room Off Kitchen, Floor Plan - Traditional, Kitchen - Eat-In, Kitchen - Island, Primary Bath(s), Pantry, Recessed Lighting, Soaking Tub, Stall Shower, Tub Shower, Walk-in Closet(s)
Heating Forced Air
Cooling Central A/C
Flooring Carpet, Ceramic Tile, Hardwood
Fireplaces Number 1
Fireplaces Type Mantel(s)
Equipment Built-In Microwave, Built-In Range, Dishwasher
Fireplace Y
Appliance Built-In Microwave, Built-In Range, Dishwasher
Heat Source Natural Gas
Laundry Main Floor
Exterior
Parking Features Garage - Side Entry
Garage Spaces 2.0
Fence Fully
Pool In Ground, Gunite
Water Access N
View Garden/Lawn, Trees/Woods
Roof Type Shingle
Accessibility None
Attached Garage 2
Total Parking Spaces 2
Garage Y
Building
Lot Description Backs to Trees, Cleared, Front Yard, Landscaping, Level, Partly Wooded, Private, Rear Yard, SideYard(s), Trees/Wooded
Story 2
Sewer Public Sewer
Water Public
Architectural Style Contemporary
Level or Stories 2
Additional Building Above Grade, Below Grade
Structure Type Dry Wall
New Construction N
Schools
School District Kingsway Regional High
Others
Senior Community No
Tax ID 03-00103 01-00026
Ownership Fee Simple
SqFt Source Assessor
Security Features Carbon Monoxide Detector(s),Smoke Detector
Acceptable Financing Cash, Conventional, FHA, VA
Horse Property N
Listing Terms Cash, Conventional, FHA, VA
Financing Cash,Conventional,FHA,VA
Special Listing Condition Standard
Read Less
Want to know what your home might be worth? Contact us for a FREE valuation!

Our team is ready to help you sell your home for the highest possible price ASAP

Bought with Richard Eber • Keller Williams Hometown
GET MORE INFORMATION





