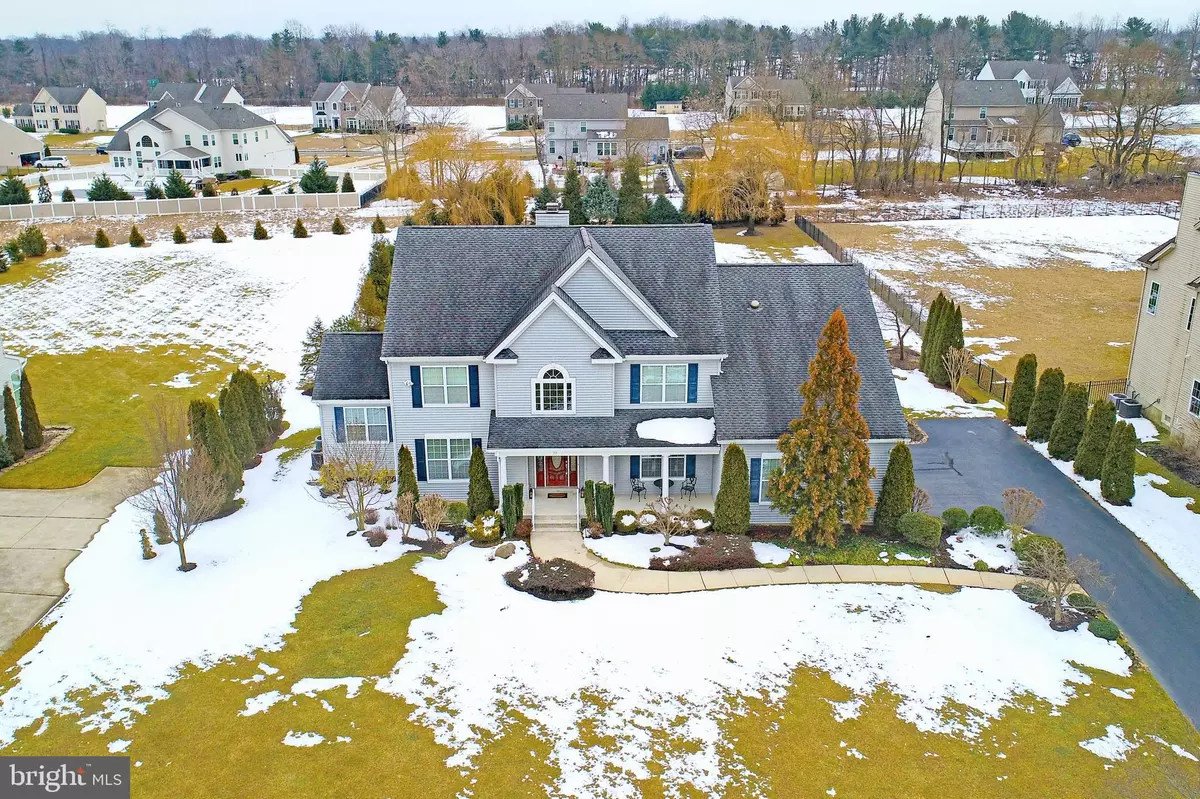$549,000
$525,000
4.6%For more information regarding the value of a property, please contact us for a free consultation.
20 NICOLE CT Woolwich Twp, NJ 08085
5 Beds
6 Baths
4,042 SqFt
Key Details
Sold Price $549,000
Property Type Single Family Home
Sub Type Detached
Listing Status Sold
Purchase Type For Sale
Square Footage 4,042 sqft
Price per Sqft $135
Subdivision Waverly Meadows
MLS Listing ID NJGL271276
Sold Date 04/09/21
Style Colonial
Bedrooms 5
Full Baths 5
Half Baths 1
HOA Fees $50/mo
HOA Y/N Y
Abv Grd Liv Area 4,042
Originating Board BRIGHT
Year Built 2008
Annual Tax Amount $15,096
Tax Year 2020
Lot Size 0.900 Acres
Acres 0.9
Lot Dimensions 0.00 x 0.00
Property Sub-Type Detached
Property Description
Stroll down this manicured street in this quiet neighborhood and you realize this is not a development...this is truly a neighborhood. Ideally located in this picturesque community is a house ready to move into and call home. Relax in the family room while meals are being prepared in the sunny kitchen. The kitchen is graced with an abundance 42 white cabinets and granite counters, a generous walk-in pantry, stainless steel appliances and wood floors. From your first cup of coffee to everyday meals, enjoy the sundrenched morning room! The family room is open to the kitchen and is graced with wood floors. On chilly nights, curl up in front of the cozy, gas fireplace with a glass of wine. Enjoy entertaining and holiday meals in the huge formal dining room. Wood floors, crown and chair moulding create an elegant backdrop for family and friends. There is a convenient butlers pantry with a granite counter to set up your meal and spirits! The formal living room is spacious and graced with a sunny bank of large windows. The owners suite includes a spacious bedroom graced with a giant walk-in closet, a tray ceiling, a sitting room and a luxurious private full bath with a huge garden tub, double bowl vanity, large glass shower and upgraded tile work. At the end of a busy day lock the door to the bathpours a bubble bath and relaxahhh the good life! The additional bedrooms are spacious and offer roomy closets. Bedroom 4 is a Princess suite with a full ensuite bathroom. The finished basement has high ceilings, neutral dcor and a full bathroom. adding space to this awesome home! The basement boasts a huge recreation room with a walk-in closet and a full bathroom. There is still a huge amount of space that has not been finished providing ample storage! Additional amenities include a multiple zoned HVAC system, composite deck, professional landscaping full lawn irrigation system, 3 car side entry garage and more! Enjoy an easy commute to Philadelphia, Cherry Hill, Delaware County & Delaware. Check out the wonderful Kingsway School District!
Location
State NJ
County Gloucester
Area Woolwich Twp (20824)
Zoning RESIDENTIAL
Rooms
Other Rooms Living Room, Dining Room, Primary Bedroom, Sitting Room, Bedroom 2, Bedroom 3, Bedroom 4, Kitchen, Family Room, Sun/Florida Room, Recreation Room
Basement Full, Fully Finished
Main Level Bedrooms 1
Interior
Hot Water Electric
Heating Central, Energy Star Heating System, Forced Air
Cooling Central A/C
Heat Source Natural Gas
Exterior
Parking Features Garage - Side Entry, Garage Door Opener, Inside Access
Garage Spaces 3.0
Water Access N
Accessibility Level Entry - Main
Attached Garage 3
Total Parking Spaces 3
Garage Y
Building
Story 2
Sewer Septic Exists
Water Well
Architectural Style Colonial
Level or Stories 2
Additional Building Above Grade, Below Grade
New Construction N
Schools
Elementary Schools Gov. Charles C. Stratton
Middle Schools Kingsway Regional M.S.
High Schools Kingsway Regional H.S.
School District Kingsway Regional High
Others
Senior Community No
Tax ID 24-00054-00009 13
Ownership Fee Simple
SqFt Source Assessor
Special Listing Condition Standard
Read Less
Want to know what your home might be worth? Contact us for a FREE valuation!

Our team is ready to help you sell your home for the highest possible price ASAP

Bought with Robin M. Martin • Keller Williams Philadelphia
GET MORE INFORMATION





