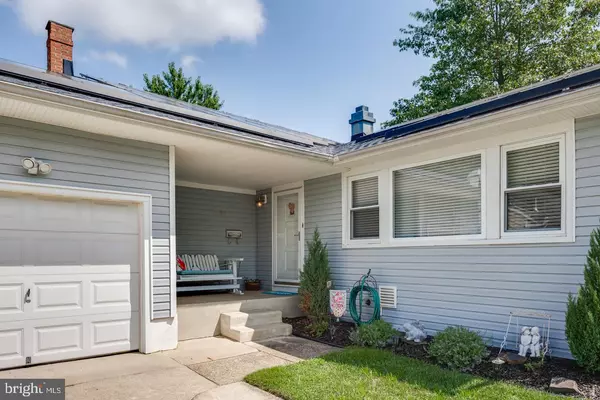$258,000
$263,900
2.2%For more information regarding the value of a property, please contact us for a free consultation.
67 BLANCHARD RD Marlton, NJ 08053
3 Beds
2 Baths
1,742 SqFt
Key Details
Sold Price $258,000
Property Type Single Family Home
Sub Type Detached
Listing Status Sold
Purchase Type For Sale
Square Footage 1,742 sqft
Price per Sqft $148
Subdivision Heritage Village
MLS Listing ID NJBL354884
Sold Date 01/16/20
Style Split Level
Bedrooms 3
Full Baths 1
Half Baths 1
HOA Y/N N
Abv Grd Liv Area 1,742
Originating Board BRIGHT
Year Built 1958
Annual Tax Amount $6,722
Tax Year 2019
Lot Size 10,890 Sqft
Acres 0.25
Lot Dimensions 0.00 x 0.00
Property Description
Welcome home! This adorable split level house is located in the Heritage Village neighborhood in the sought-after Evesham Township. Enter into the sun drenched living room to be greeted by beautiful engineered hardwood flooring. Featuring a partially open concept kitchen & dining this home makes entertaining easy. Head upstairs to 3 good sized bedrooms and a full bathroom complete with above shower storage for towels and a laundry shoot - no more lugging laundry down the stairs. On the lower level you will enter into the family room with a functioning wood burning stove making this the perfect place to spend your time with your loved ones year round. The half bath and laundry are on the lower level with access to your new backyard oasis. Take a dip in the well maintained in-ground pool (freshly painted) or relax poolside with a book. Roof was recently replaced (2015 - with a 25 year guarantee) and solar panels were installed (2016) to keep your bills to a minimum. HVAC and water heater were recently replaced (2017). The house has been freshened up with new paint (aug 2019). Close proximity to all major highways keeps your commute time to a minimum with a short drive to the city.
Location
State NJ
County Burlington
Area Evesham Twp (20313)
Zoning MD
Rooms
Other Rooms Living Room, Dining Room, Kitchen, Family Room, Laundry
Interior
Interior Features Carpet, Dining Area, Combination Dining/Living
Heating Forced Air
Cooling Central A/C
Flooring Hardwood, Partially Carpeted
Fireplaces Number 1
Furnishings No
Heat Source Natural Gas
Laundry Lower Floor, Washer In Unit, Dryer In Unit
Exterior
Parking Features Garage - Front Entry
Garage Spaces 1.0
Fence Wood, Vinyl
Pool In Ground, Concrete
Water Access N
Accessibility None
Attached Garage 1
Total Parking Spaces 1
Garage Y
Building
Story 3+
Sewer Public Sewer
Water Public
Architectural Style Split Level
Level or Stories 3+
Additional Building Above Grade, Below Grade
New Construction N
Schools
Elementary Schools H.L. Beeler E.S.
Middle Schools Marlton Middle M.S.
High Schools Cherokee H.S.
School District Lenape Regional High
Others
Pets Allowed Y
Senior Community No
Tax ID 13-00027 01-00034
Ownership Fee Simple
SqFt Source Estimated
Security Features Electric Alarm
Acceptable Financing Cash, Conventional, FHA, VA
Listing Terms Cash, Conventional, FHA, VA
Financing Cash,Conventional,FHA,VA
Special Listing Condition Standard
Pets Allowed No Pet Restrictions
Read Less
Want to know what your home might be worth? Contact us for a FREE valuation!

Our team is ready to help you sell your home for the highest possible price ASAP

Bought with Sean W Collier • Century 21 Reilly Realtors

GET MORE INFORMATION





