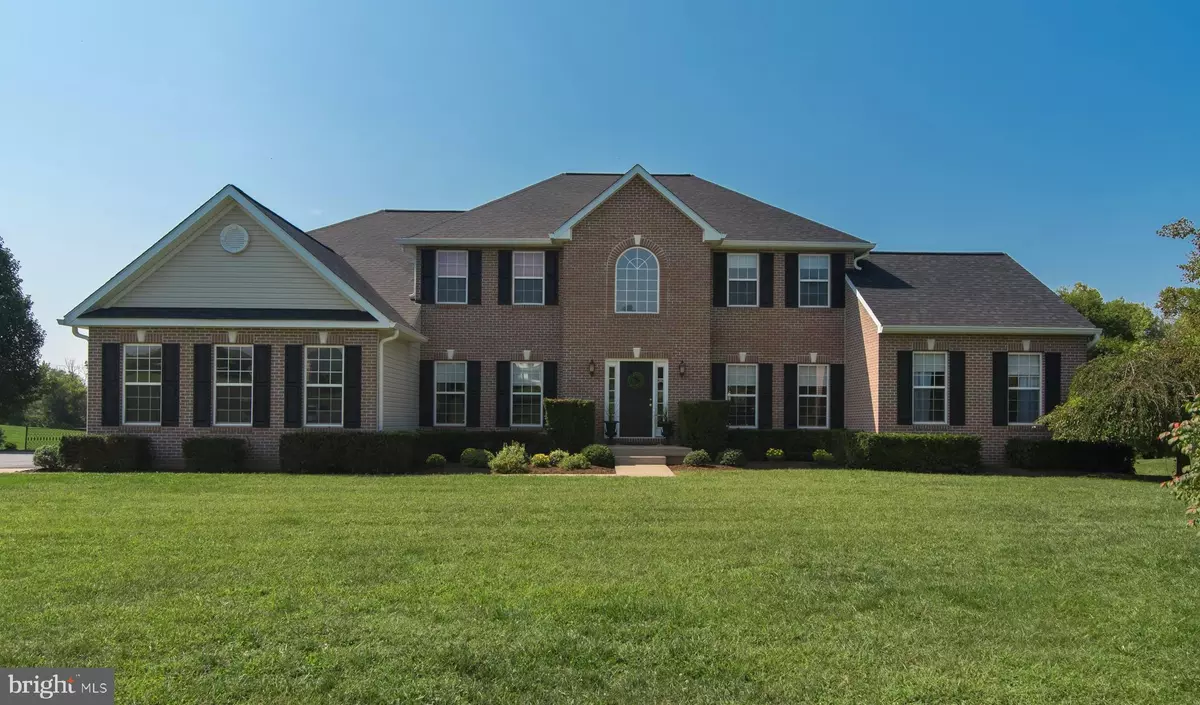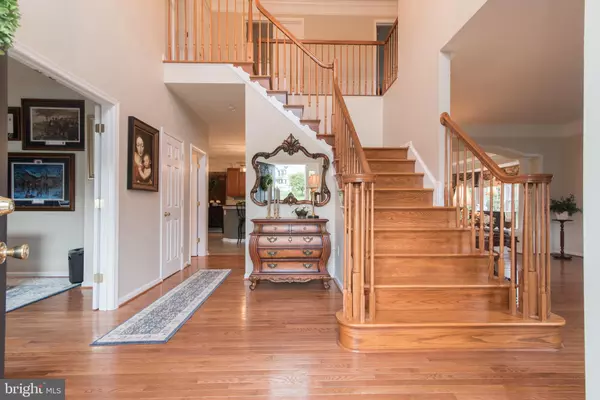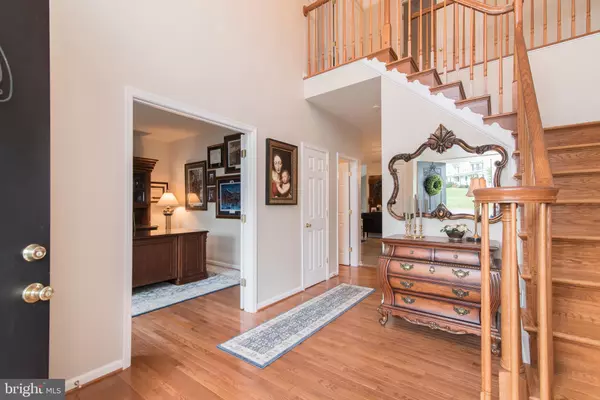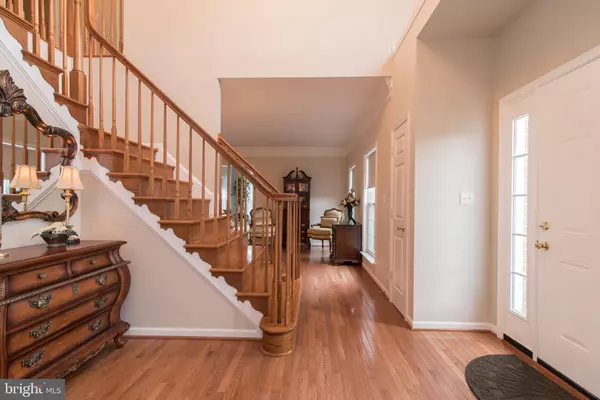$510,000
$510,000
For more information regarding the value of a property, please contact us for a free consultation.
4 SPRUCE HILL Charles Town, WV 25414
4 Beds
4 Baths
6,400 SqFt
Key Details
Sold Price $510,000
Property Type Single Family Home
Sub Type Detached
Listing Status Sold
Purchase Type For Sale
Square Footage 6,400 sqft
Price per Sqft $79
Subdivision Spruce Hill Estates
MLS Listing ID WVJF136442
Sold Date 01/24/20
Style Colonial
Bedrooms 4
Full Baths 2
Half Baths 2
HOA Fees $38/ann
HOA Y/N Y
Abv Grd Liv Area 4,900
Originating Board BRIGHT
Year Built 2004
Annual Tax Amount $3,159
Tax Year 2018
Lot Size 1.350 Acres
Acres 1.35
Property Description
Meandering to the bottom cul-de-sac of Spruce Hill Way in Spruce Hill Estates, you ll find this amazing home on a premium lot that abuts to community space. There isn t much that this beautiful Colonial home doesn t have to offer. The 2 story open foyer with triple-crown molding and grand staircase welcomes you as you enter. The heart of this home is graced with a bright and spacious floor plan perfect for entertaining! This space includes a great room with fireplace and custom mantle, kitchen and rear sunroom. The kitchen abounds with oversized cherry cabinets, beautiful granite counter tops, double wall ovens, down draft island cook top and a breakfast bar. The spacious rear sunroom is bright and airy with its large Palladian window and French doors that step out onto the side porch. The formal living and dining rooms are graced with hardwood floors, arched entrances, crown molding, chair rail, columns, bay windows and a coffered ceiling adding to the charm and grace of this home. The last remaining room on the main floor greets you with a beautiful stone fireplace, new carpet and fresh, neutral paint.On the second story, you ll find a full bath and 4 spacious bedrooms with a generously sized master bedroom that offers its own sitting area, and a master bath with a double vanity sink and soaking tub. Enjoy a movie on the big screen in the theatre/media room (movie screen and projector equipment convey) in the fully finished basement. There is even a finished gentleman s workshop with its own subpanel, separate circuits and 220 power. Double doors lead to the rear yard. The park like setting of the rear yard offers plenty of space for relaxation and play, and the Invisible Fencing around the perimeter of the home is perfect for pets.This home has a new roof, new gutters, new HVAC, prepaid heating fuel for the upcoming winter months and is in a commuters dream location with easy access to Rts. 340, 7, 9 and 81. Don t miss this one, it won t last long!
Location
State WV
County Jefferson
Zoning 101
Rooms
Other Rooms Living Room, Dining Room, Primary Bedroom, Bedroom 2, Bedroom 3, Bedroom 4, Kitchen, Family Room, Foyer, Sun/Florida Room, Great Room, Laundry, Office, Storage Room, Workshop, Media Room, Bathroom 2, Attic, Primary Bathroom, Half Bath
Basement Full
Interior
Interior Features Chair Railings, Crown Moldings, Family Room Off Kitchen, Floor Plan - Traditional, Formal/Separate Dining Room, Kitchen - Island, Kitchen - Table Space, Pantry, Soaking Tub, Walk-in Closet(s), Water Treat System, Wood Floors, Ceiling Fan(s)
Hot Water Tankless, Propane
Heating Heat Pump(s)
Cooling Central A/C
Flooring Hardwood, Laminated, Partially Carpeted
Fireplaces Number 2
Fireplaces Type Gas/Propane, Mantel(s), Marble, Stone
Equipment Cooktop - Down Draft, Dishwasher, Disposal, Dryer - Electric, Icemaker, Oven - Double, Oven - Wall, Oven/Range - Electric, Refrigerator, Washer, Water Conditioner - Owned, Water Heater - Tankless
Fireplace Y
Window Features Bay/Bow,Palladian
Appliance Cooktop - Down Draft, Dishwasher, Disposal, Dryer - Electric, Icemaker, Oven - Double, Oven - Wall, Oven/Range - Electric, Refrigerator, Washer, Water Conditioner - Owned, Water Heater - Tankless
Heat Source Electric, Propane - Owned
Laundry Main Floor
Exterior
Exterior Feature Patio(s)
Parking Features Garage - Side Entry, Garage Door Opener
Garage Spaces 7.0
Fence Invisible
Utilities Available DSL Available, Propane, Cable TV Available
Water Access N
View Garden/Lawn, Trees/Woods
Roof Type Architectural Shingle
Street Surface Black Top
Accessibility None
Porch Patio(s)
Attached Garage 3
Total Parking Spaces 7
Garage Y
Building
Lot Description Backs - Open Common Area, Backs to Trees, Cul-de-sac, Premium
Story 3+
Foundation Concrete Perimeter, Brick/Mortar, Passive Radon Mitigation
Sewer On Site Septic
Water Well
Architectural Style Colonial
Level or Stories 3+
Additional Building Above Grade, Below Grade
Structure Type 9'+ Ceilings,Cathedral Ceilings,Dry Wall,Block Walls,Tray Ceilings,Vaulted Ceilings,2 Story Ceilings
New Construction N
Schools
School District Jefferson County Schools
Others
Senior Community No
Tax ID 063C001900000000
Ownership Fee Simple
SqFt Source Estimated
Acceptable Financing Cash, Conventional, FHA, VA, USDA
Horse Property N
Listing Terms Cash, Conventional, FHA, VA, USDA
Financing Cash,Conventional,FHA,VA,USDA
Special Listing Condition Standard
Read Less
Want to know what your home might be worth? Contact us for a FREE valuation!

Our team is ready to help you sell your home for the highest possible price ASAP

Bought with Patrick S Schneble • RE/MAX 1st Realty

GET MORE INFORMATION





