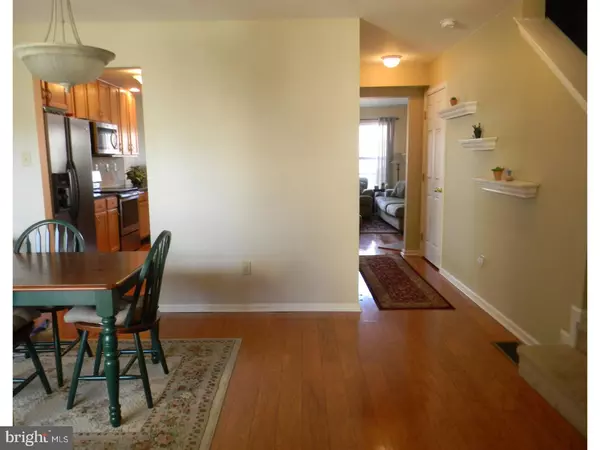$283,000
$279,999
1.1%For more information regarding the value of a property, please contact us for a free consultation.
608 HARVARD SQ Bensalem, PA 19020
3 Beds
3 Baths
1,360 SqFt
Key Details
Sold Price $283,000
Property Type Townhouse
Sub Type End of Row/Townhouse
Listing Status Sold
Purchase Type For Sale
Square Footage 1,360 sqft
Price per Sqft $208
Subdivision Bensalem Vil
MLS Listing ID PABU504712
Sold Date 10/09/20
Style Traditional
Bedrooms 3
Full Baths 2
Half Baths 1
HOA Fees $240/mo
HOA Y/N Y
Abv Grd Liv Area 1,360
Originating Board BRIGHT
Year Built 2000
Annual Tax Amount $5,602
Tax Year 2020
Property Description
Look no further you have found your new home in Bensalem Village! This beautiful townhouse in move-in condition has everything to offer and more! From the extra spacious house to the grounds where everything is taken care of for you! Including the lawn, snow removal, trash removal ground keeping and all exterior home maintenance. Not to mention the Pool, tennis court, basketball court, playground, lake, pond and clubhouse for all your special events. Walking into the house you have a tiled foyer to an open hardwood floors floor plan dining room, powder room, laundry room, full updated kitchen with granite countertops and all new stainless steel appliances, living room with wood burning fireplace, sliding glass doors to the large wood deck overlooking the beautiful green space. The second floor offers 3 bedrooms and 2 full baths. The nice sized master bedroom featuring a double sink master bath and large walk-in custom wood closet system. Let's not forget about the full finished carpeted basement/familyroom with an amazing tiled floor wet bar for entertaining, plenty of storage closets and tiled area with sliding glass doors to the back patio and backyard leading to all the community amenities. Make no mistake this is one of the bigger homes in the development with an attached garage and parking space also plenty of parking for all your guests. It's like Florida living ...in PA!
Location
State PA
County Bucks
Area Bensalem Twp (10102)
Zoning RESIDENTIAL
Rooms
Other Rooms Living Room, Dining Room, Primary Bedroom, Bedroom 2, Kitchen, Family Room, Bedroom 1, Laundry, Attic
Basement Full, Fully Finished
Interior
Interior Features Primary Bath(s), Ceiling Fan(s), Wet/Dry Bar, Stall Shower
Hot Water Electric
Cooling Central A/C
Flooring Wood, Fully Carpeted, Tile/Brick
Fireplaces Number 1
Equipment Cooktop, Oven - Self Cleaning, Dishwasher, Refrigerator, Disposal, Energy Efficient Appliances, Built-In Microwave
Fireplace Y
Appliance Cooktop, Oven - Self Cleaning, Dishwasher, Refrigerator, Disposal, Energy Efficient Appliances, Built-In Microwave
Heat Source Electric
Laundry Main Floor
Exterior
Exterior Feature Deck(s), Patio(s)
Parking Features Garage - Front Entry, Garage Door Opener, Inside Access
Garage Spaces 4.0
Amenities Available Swimming Pool, Tennis Courts, Club House, Tot Lots/Playground
Water Access N
Roof Type Pitched,Shingle
Accessibility None
Porch Deck(s), Patio(s)
Attached Garage 2
Total Parking Spaces 4
Garage Y
Building
Lot Description Cul-de-sac, Front Yard, Rear Yard
Story 2
Foundation Concrete Perimeter
Sewer Public Sewer
Water Public
Architectural Style Traditional
Level or Stories 2
Additional Building Above Grade
New Construction N
Schools
High Schools Bensalem Township
School District Bensalem Township
Others
Pets Allowed Y
HOA Fee Include Pool(s),Common Area Maintenance,Ext Bldg Maint,Lawn Maintenance,Snow Removal,Trash,All Ground Fee,Management
Senior Community No
Tax ID 02-094-208
Ownership Condominium
Special Listing Condition Standard
Pets Allowed Case by Case Basis
Read Less
Want to know what your home might be worth? Contact us for a FREE valuation!

Our team is ready to help you sell your home for the highest possible price ASAP

Bought with Christina Chung • Home Vista Realty
GET MORE INFORMATION





