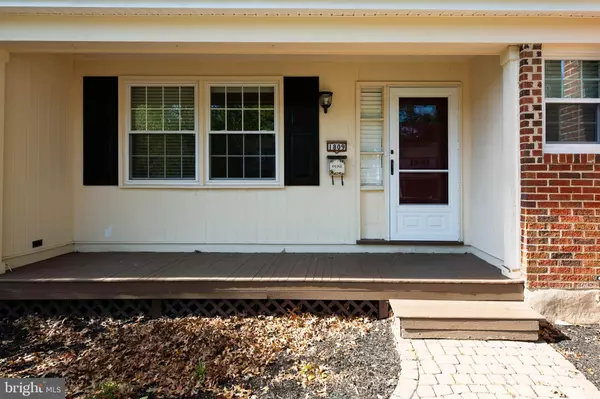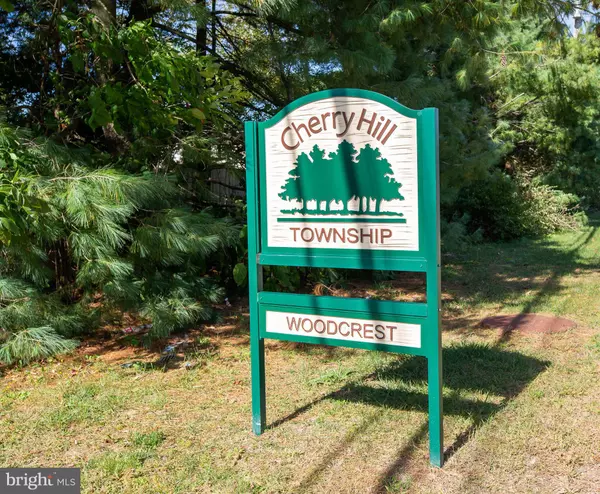$330,000
$325,000
1.5%For more information regarding the value of a property, please contact us for a free consultation.
1809 CARDINAL LAKE DR Cherry Hill, NJ 08003
3 Beds
2 Baths
1,712 SqFt
Key Details
Sold Price $330,000
Property Type Single Family Home
Sub Type Detached
Listing Status Sold
Purchase Type For Sale
Square Footage 1,712 sqft
Price per Sqft $192
Subdivision Willowdale
MLS Listing ID NJCD404380
Sold Date 12/15/20
Style Ranch/Rambler,Traditional
Bedrooms 3
Full Baths 2
HOA Y/N N
Abv Grd Liv Area 1,712
Originating Board BRIGHT
Year Built 1964
Annual Tax Amount $8,740
Tax Year 2020
Lot Size 0.258 Acres
Acres 0.26
Lot Dimensions 90.00 x 125.00
Property Description
A rare find for this price in the established neighborhood of Willowdale. The perfect home! Three bedroom, two full bath brick ranch home with first floor laundry room, basement plus one car garage. Open the front door and see beautiful hardwood floors and freshly painted walls throughout the entire house. The new owner can add personal finishing touches to make this house their home. Connecting living room dining room combination highlights a nice open floor plan. The eat-in kitchen features wood cabinets, wall oven, cooktop plus pantry. New sliding glass doors off the kitchen takes you to the backyard which boasts a new deck and grassy area for gatherings. Family room with fireplace is a great way to enjoy those cold winter nights. All you need is a glass of wine and a good movie! Master bedroom has a full bath and ample closet space. There are two other bedrooms plus another full bathroom. The one car garage has inside access into the house and takes you right to the spacious sized laundry/mudroom area. The basement adds to the living space where you can have a gym, play area or what your heart desires. Award winning school system, close proximity to all major roadways. Make this house your home today! A pleasure to show.
Location
State NJ
County Camden
Area Cherry Hill Twp (20409)
Zoning RES
Rooms
Other Rooms Living Room, Dining Room, Primary Bedroom, Bedroom 2, Kitchen, Family Room, Bedroom 1, Laundry
Basement Fully Finished
Main Level Bedrooms 3
Interior
Interior Features Butlers Pantry, Kitchen - Eat-In
Hot Water Natural Gas
Heating Forced Air
Cooling Central A/C
Flooring Tile/Brick, Wood
Fireplaces Type Brick
Equipment Built-In Microwave, Cooktop, Dishwasher, Disposal, Oven - Wall, Refrigerator
Fireplace Y
Appliance Built-In Microwave, Cooktop, Dishwasher, Disposal, Oven - Wall, Refrigerator
Heat Source Natural Gas
Laundry Main Floor
Exterior
Exterior Feature Deck(s)
Parking Features Inside Access
Garage Spaces 1.0
Utilities Available Cable TV
Water Access N
Roof Type Pitched
Accessibility None
Porch Deck(s)
Attached Garage 1
Total Parking Spaces 1
Garage Y
Building
Lot Description Front Yard, Rear Yard
Story 1
Sewer Public Sewer
Water Public
Architectural Style Ranch/Rambler, Traditional
Level or Stories 1
Additional Building Above Grade, Below Grade
New Construction N
Schools
Middle Schools Beck
High Schools Cherry Hill High - East
School District Cherry Hill Township Public Schools
Others
Senior Community No
Tax ID 09-00525 25-00026
Ownership Fee Simple
SqFt Source Assessor
Special Listing Condition Standard
Read Less
Want to know what your home might be worth? Contact us for a FREE valuation!

Our team is ready to help you sell your home for the highest possible price ASAP

Bought with Kathleen T McNamara • Weichert Realtors-Haddonfield

GET MORE INFORMATION





