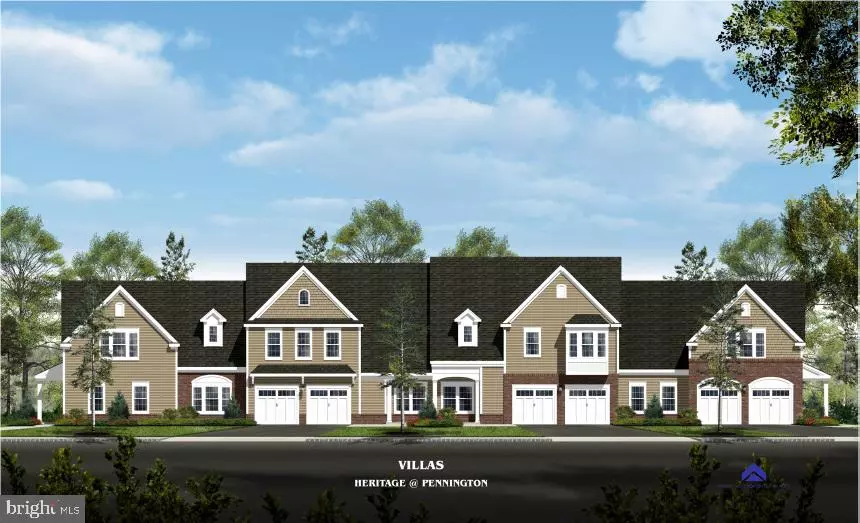$429,900
$429,990
For more information regarding the value of a property, please contact us for a free consultation.
24 TUCKER WAY Pennington, NJ 08534
3 Beds
3 Baths
2,269 SqFt
Key Details
Sold Price $429,900
Property Type Townhouse
Sub Type Interior Row/Townhouse
Listing Status Sold
Purchase Type For Sale
Square Footage 2,269 sqft
Price per Sqft $189
Subdivision Heritage At Pennington
MLS Listing ID NJME288236
Sold Date 08/11/20
Style Contemporary
Bedrooms 3
Full Baths 2
Half Baths 1
HOA Fees $286/mo
HOA Y/N Y
Abv Grd Liv Area 2,269
Originating Board BRIGHT
Annual Tax Amount $1,713
Tax Year 2019
Lot Dimensions 0.00 x 0.00
Property Description
Copy & paste this link into your browser to see a video of the Model home for marketing purposes only: https://my.matterport.com/show/?brand=0&m=YfhMxo2GNqmHeritage @ Pennington by American Properties has just released Phase 2! This 3 br, 2 1/2 bath Rosedale Model is coming soon and offers 9' ceilings on first and 2nd floors! Enjoy this lifestyle in a great location while there's still time! Heritage @ Pennington is just what you are looking for! Whether downsizing or just starting it's the perfect affordable solution for an easy lifestyle. Great location and within walking distance to the quaint down town of Pennington with many options for shopping & dinning. Also very convenient to local train stations for the commuter and 295 & Rt 1, offering an easy drive to Princeton within minutes that offers even more nightlife venues! Enjoy cooking and entertaining at the same time with the flow of this great layout, and the current style. The front flex room can be used however you wish, as a living room/office/media room, it's up to you! The designer hardwood floors in the foyer are standard, and the options to continue will delight! The amazing kitchen will make you WANT to stay home and actually cook!! Enjoy the large center island, 42 inch cabs. granite counter tops, & ss appliances, while you are sharing time with your guests. The dinning area also has a sliding door that accesses the patio. A first floor powder room completes this level. The spacious Master bedroom , offers a walk-closet, and a beautiful dual sink, and walk-in shower in the Ma. bathroom. Two additional bedrooms are generously sized, and they share a hall bathroom. Also conveniently located on the second floor is a laundry/utility room for easy access. An attached garage, ample closet space, and attic access add to the storage space. Come take a look, to see for yourself!
Location
State NJ
County Mercer
Area Pennington Boro (21108)
Zoning MU-3
Rooms
Other Rooms Dining Room, Primary Bedroom, Bedroom 2, Bedroom 3, Kitchen, Family Room, Utility Room, Bathroom 2, Bonus Room, Primary Bathroom, Half Bath
Interior
Interior Features Dining Area, Floor Plan - Open, Kitchen - Island, Primary Bath(s), Pantry, Recessed Lighting, Walk-in Closet(s), Wood Floors, Other, Carpet, Attic, Combination Kitchen/Dining, Family Room Off Kitchen
Hot Water Natural Gas
Heating Forced Air
Cooling Central A/C
Heat Source Natural Gas
Exterior
Parking Features Garage - Front Entry
Garage Spaces 1.0
Amenities Available Tot Lots/Playground
Water Access N
Accessibility None
Attached Garage 1
Total Parking Spaces 1
Garage Y
Building
Story 2
Sewer Public Sewer
Water Public
Architectural Style Contemporary
Level or Stories 2
Additional Building Above Grade, Below Grade
New Construction Y
Schools
Middle Schools Timberlane M.S.
High Schools Central H.S.
School District Hopewell Valley Regional Schools
Others
HOA Fee Include Common Area Maintenance,Lawn Maintenance,Snow Removal
Senior Community No
Tax ID 08-00102-00001-C1802
Ownership Condominium
Special Listing Condition Standard
Read Less
Want to know what your home might be worth? Contact us for a FREE valuation!

Our team is ready to help you sell your home for the highest possible price ASAP

Bought with Non Member • Non Subscribing Office

GET MORE INFORMATION

