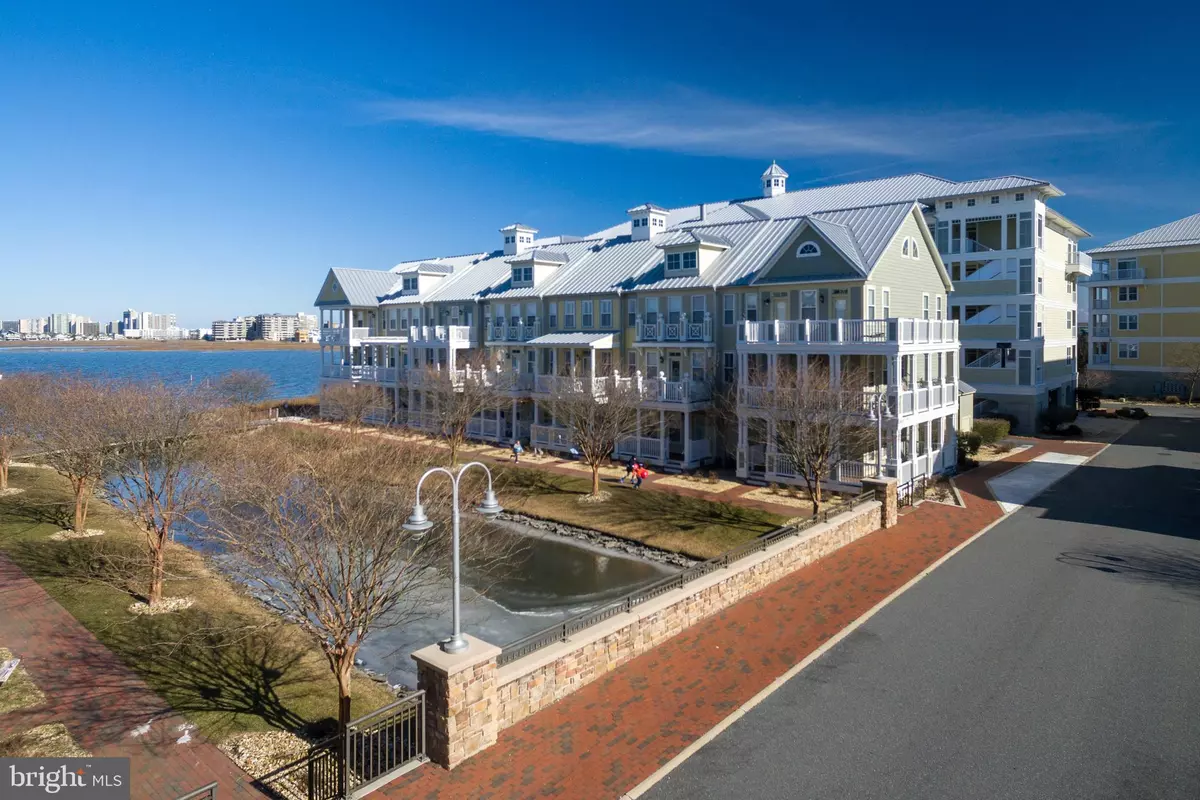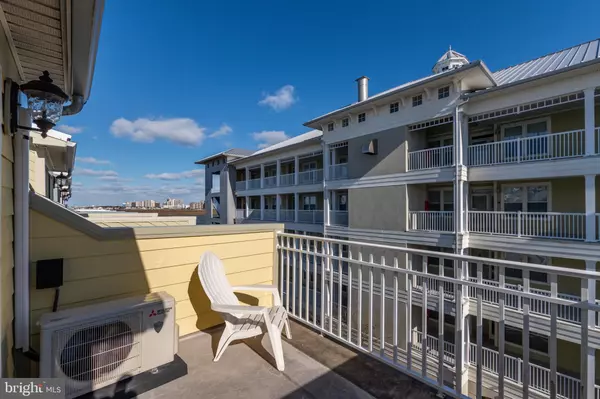$820,000
$850,000
3.5%For more information regarding the value of a property, please contact us for a free consultation.
33 CANAL SIDE MEWS E Ocean City, MD 21842
4 Beds
5 Baths
2,378 SqFt
Key Details
Sold Price $820,000
Property Type Condo
Sub Type Condo/Co-op
Listing Status Sold
Purchase Type For Sale
Square Footage 2,378 sqft
Price per Sqft $344
Subdivision Sunset Island
MLS Listing ID MDWO119824
Sold Date 04/01/21
Style Coastal
Bedrooms 4
Full Baths 4
Half Baths 1
Condo Fees $4,146/ann
HOA Fees $264/ann
HOA Y/N Y
Abv Grd Liv Area 2,378
Originating Board BRIGHT
Year Built 2007
Annual Tax Amount $7,692
Tax Year 2020
Lot Dimensions 0.00 x 0.00
Property Description
This home boasts pride of ownership, not to mention a killer view! There are just 7 gems facing west this close to the canal and Assawoman Bay. You will enjoy sitting on either of the two front porches watching the water fowl move between canal and the bay. This home is a well maintained NV Port Astor Model. Equipped with 4 bedrooms, 4 full baths plus powder room, a first floor den and bonus morning room! Recent upgrades, too many to itemize but a complete and full paint job, two new HVAC systems, for even more on the top floor there is a split zone unit. Furnished to the 9's! Don't let this one get away, schedule your tour today.
Location
State MD
County Worcester
Area Bayside Interior (83)
Zoning RESIDENTIAL
Direction West
Interior
Interior Features Breakfast Area, Ceiling Fan(s), Chair Railings, Crown Moldings, Dining Area, Floor Plan - Open, Kitchen - Gourmet, Kitchen - Island, Recessed Lighting, Soaking Tub, Stall Shower, Upgraded Countertops, Walk-in Closet(s), Window Treatments
Hot Water Electric
Heating Central
Cooling Ceiling Fan(s), Central A/C
Equipment Built-In Microwave, Dishwasher, Disposal, Dryer, Icemaker, Refrigerator, Stainless Steel Appliances, Washer, Oven - Double, Oven - Wall
Furnishings Yes
Fireplace N
Appliance Built-In Microwave, Dishwasher, Disposal, Dryer, Icemaker, Refrigerator, Stainless Steel Appliances, Washer, Oven - Double, Oven - Wall
Heat Source Electric
Exterior
Exterior Feature Balconies- Multiple, Porch(es)
Parking Features Garage - Rear Entry
Garage Spaces 2.0
Amenities Available Club House, Convenience Store, Fitness Center, Gated Community, Jog/Walk Path, Pier/Dock, Pool - Indoor, Pool - Outdoor, Reserved/Assigned Parking, Security
Water Access N
View Bay, Canal
Accessibility None
Porch Balconies- Multiple, Porch(es)
Attached Garage 2
Total Parking Spaces 2
Garage Y
Building
Story 4
Sewer Public Sewer
Water Public
Architectural Style Coastal
Level or Stories 4
Additional Building Above Grade, Below Grade
New Construction N
Schools
Elementary Schools Ocean City
Middle Schools Berlin Intermediate School
High Schools Stephen Decatur
School District Worcester County Public Schools
Others
HOA Fee Include Common Area Maintenance,Lawn Maintenance,Management,Pier/Dock Maintenance,Pool(s),Road Maintenance,Security Gate,Snow Removal
Senior Community No
Tax ID 10-752515
Ownership Fee Simple
SqFt Source Assessor
Acceptable Financing Cash, Conventional
Listing Terms Cash, Conventional
Financing Cash,Conventional
Special Listing Condition Standard
Read Less
Want to know what your home might be worth? Contact us for a FREE valuation!

Our team is ready to help you sell your home for the highest possible price ASAP

Bought with Terence A. Riley • Vantage Resort Realty-52

GET MORE INFORMATION





