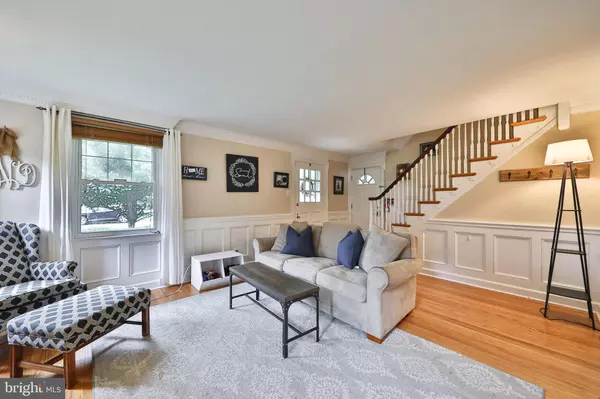$360,000
$359,900
For more information regarding the value of a property, please contact us for a free consultation.
513 PLYMOUTH RD Glenside, PA 19038
3 Beds
3 Baths
1,636 SqFt
Key Details
Sold Price $360,000
Property Type Single Family Home
Sub Type Detached
Listing Status Sold
Purchase Type For Sale
Square Footage 1,636 sqft
Price per Sqft $220
Subdivision Twickenham Village
MLS Listing ID PAMC667160
Sold Date 11/19/20
Style Colonial
Bedrooms 3
Full Baths 2
Half Baths 1
HOA Y/N N
Abv Grd Liv Area 1,636
Originating Board BRIGHT
Year Built 1940
Annual Tax Amount $9,961
Tax Year 2020
Lot Size 10,260 Sqft
Acres 0.24
Lot Dimensions 44.00 x 0.00
Property Description
Adorable doesn't even begin to describe this delightful 3-bedroom, 2.5 bath home in Glenside's coveted Twickenham Village neighborhood. Its location on this storybook setting tree and sidewalk-lined street with book exchange stations strategically placed throughout the neighborhood is just the beginning of what makes the home so special. Magnolia and Cherry trees, a new slate-stone walkway, and a charming porch are just some of the features that make the outside of this 1940's brick Colonial-style home so welcoming. Once you step inside, you'll be overwhelmed by even more charm; gleaming hardwood flooring throughout the home, impressive wood-working details like handsome crown and chair moldings and wainscoting, and a tile-hearth living room fireplace are just some of the interior features that will capture your heart. This bright and cheery home has fantastic flow from the living room to the adjoining dining room, and through to the adjacent spacious eat-in kitchen. The powder room with a sliding barn door is accessed off the kitchen on the way down to a finished basement which provides additional living space and access to a large laundry room area. The second floor is home to 3 very large bedrooms and 2 full bathrooms. You will love the built-in shelves and cabinetry of the front-facing bedroom and appreciate the spaciousness of the primary bedroom with fantastic storage space and a convenient en-suite bathroom with a stall shower. A pull-down-staircase provides access to the fully floored attic for additional storage. The fenced back yard area, which is accessed via the kitchen, offers plenty of space for frolicking and function and includes a beautiful pergola-covered patio that is perfect for outdoor entertaining and relaxing. A storage shed & access to a 1-car garage put the fun in function! The icing on this cupcake of a home is its fantastic location just a short distance to the Turnpike, Route 309, and various modes of public transportation, as well as the shopping, dining, and entertainment options in Glenside, Chestnut Hill, and Ambler.
Location
State PA
County Montgomery
Area Cheltenham Twp (10631)
Zoning .
Rooms
Other Rooms Living Room, Dining Room, Primary Bedroom, Bedroom 2, Bedroom 3, Kitchen, Basement, Laundry, Primary Bathroom, Half Bath
Basement Full, Partially Finished
Interior
Interior Features Attic, Built-Ins, Carpet, Chair Railings, Crown Moldings, Kitchen - Eat-In, Primary Bath(s), Stall Shower, Tub Shower, Wainscotting, Wood Floors
Hot Water Natural Gas
Heating Forced Air
Cooling Central A/C
Flooring Ceramic Tile, Hardwood, Carpet
Fireplaces Number 1
Fireplaces Type Brick, Mantel(s)
Equipment Built-In Microwave, Built-In Range, Dishwasher, Disposal, Oven/Range - Gas
Fireplace Y
Appliance Built-In Microwave, Built-In Range, Dishwasher, Disposal, Oven/Range - Gas
Heat Source Natural Gas
Laundry Basement
Exterior
Exterior Feature Patio(s), Porch(es)
Parking Features Garage - Side Entry
Garage Spaces 3.0
Fence Rear
Water Access N
Roof Type Pitched,Shingle
Accessibility None
Porch Patio(s), Porch(es)
Attached Garage 1
Total Parking Spaces 3
Garage Y
Building
Lot Description Front Yard, Level, Rear Yard, SideYard(s)
Story 2
Sewer Public Sewer
Water Public
Architectural Style Colonial
Level or Stories 2
Additional Building Above Grade, Below Grade
New Construction N
Schools
Elementary Schools Glenside
Middle Schools Cedarbrook
High Schools Cheltenham
School District Cheltenham
Others
Senior Community No
Tax ID 31-00-22519-004
Ownership Fee Simple
SqFt Source Assessor
Acceptable Financing Conventional
Listing Terms Conventional
Financing Conventional
Special Listing Condition Standard
Read Less
Want to know what your home might be worth? Contact us for a FREE valuation!

Our team is ready to help you sell your home for the highest possible price ASAP

Bought with Matthew G Fusaro • Weichert Realtors
GET MORE INFORMATION





